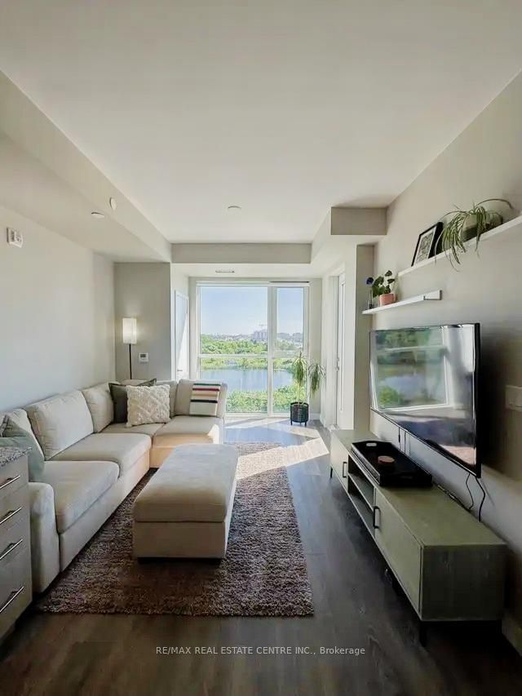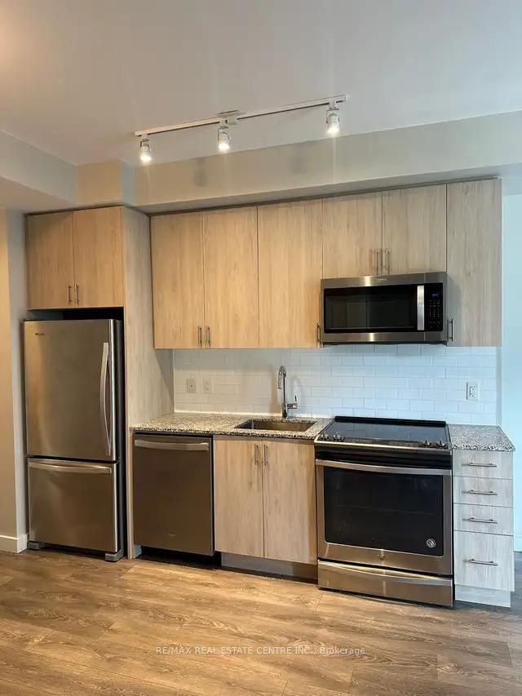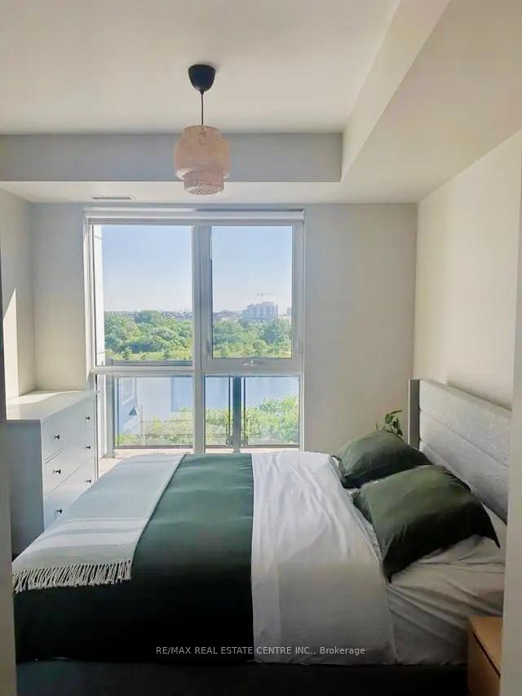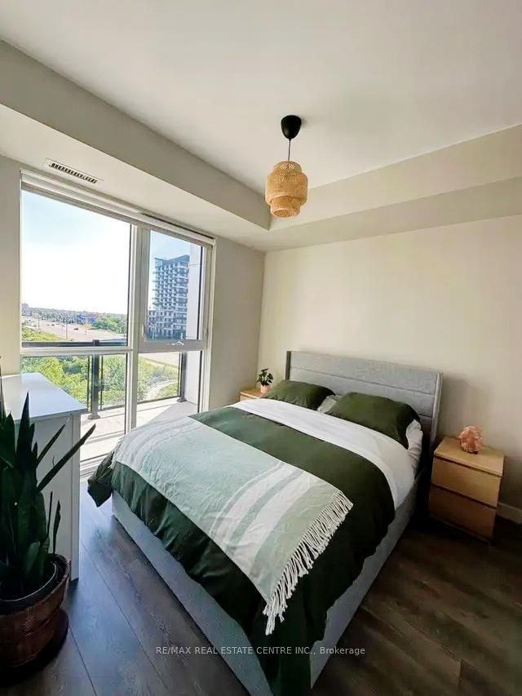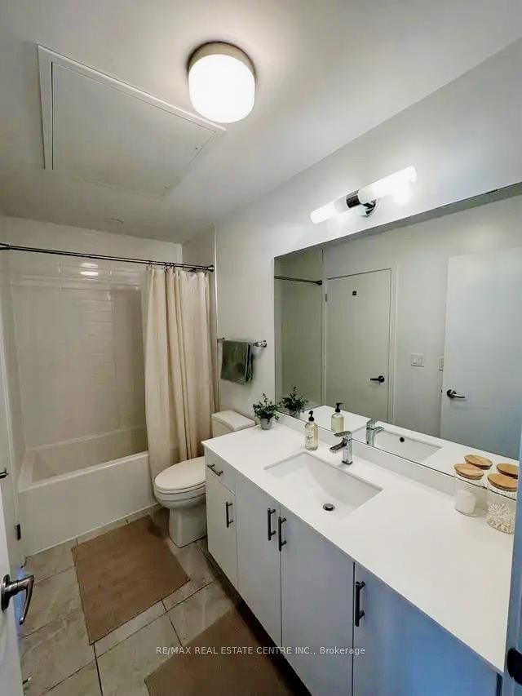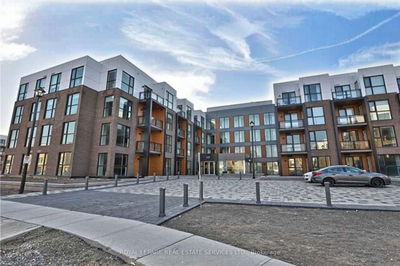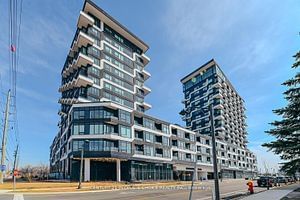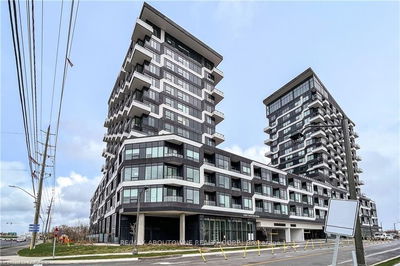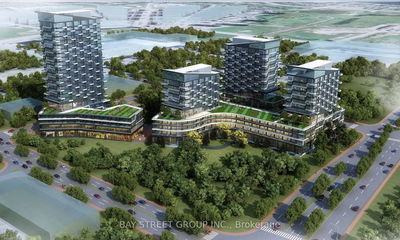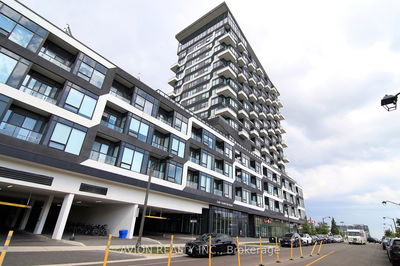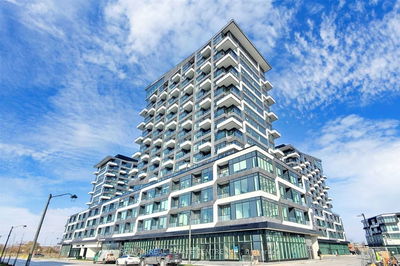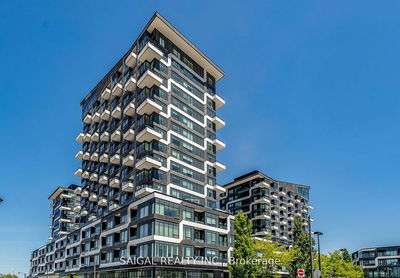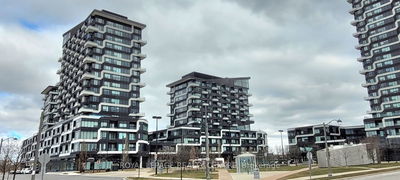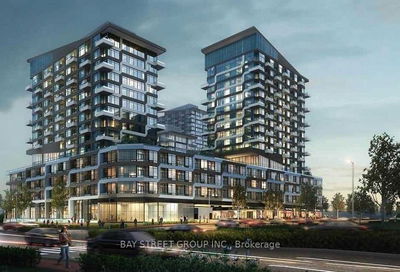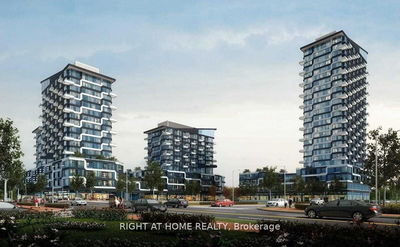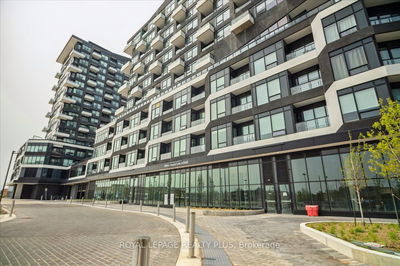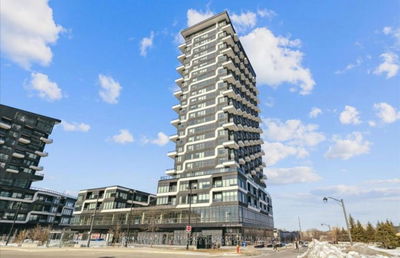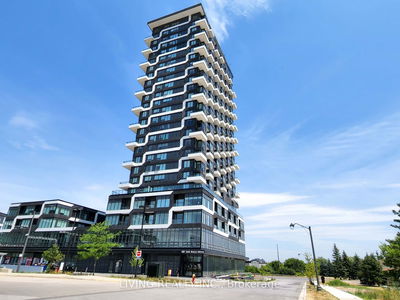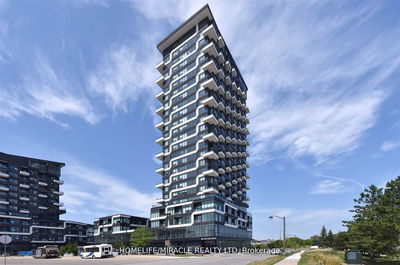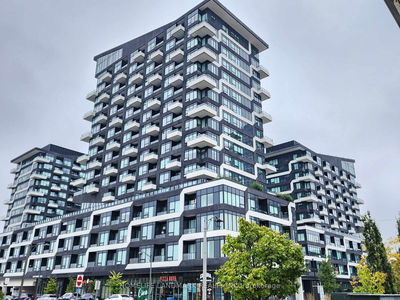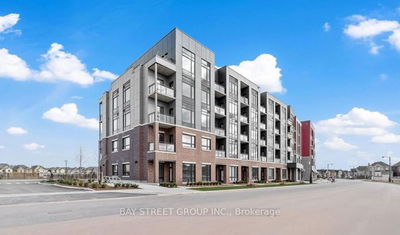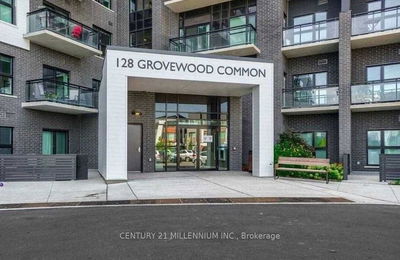Welcome to 414-210 Sabina Drive, a stunning one-bedroom unit featuring gorgeous east views overlooking the tranquil pond! Located in the highly sought-after Trafalgar Landing, this boutique low-rise building was built by the award-winning Great Gulf, renowned for its superior craftsmanship. It is rare to find a unit with such unobstructed views, 9' ceilings, laminate floors throughout, a kitchen pantry and a parking spot, making this an opportunity you dont want to miss. Upon entering, youll be greeted by a great open-concept layout and floor-to-ceiling windows that allow natural light to pour into the unit. The stunning kitchen boasts modern cabinetry, granite counters, a subway-tiled backsplash, stainless steel appliances and a pantry for additional storage. The laminate floors flow seamlessly into the bright and airy living room, where an enormous window provides picturesque views of the pond, the perfect backdrop for relaxing and unwinding. For a closer look at the view, step out onto your lovely balcony. The generously sized bedroom features laminate floors, ample closet space and a massive floor-to-ceiling window. Completing this space is a lovely 4- piece bathroom with a tiled shower/tub combo and an oversized vanity with quartz counters. The unit also includes in-suite laundry for your convenience. This upscale building offers a fully equipped gym, party room and meeting room, ensuring you have all the amenities needed for a comfortable lifestyle. The fantastic community is just minutes from Superstore, Walmart, Longos, variety of restaurants and the hospital. Plus, youll have easy access to Hwy 403/407/QEW, GO and public transit, making commuting a breeze!
详情
- 上市时间: Wednesday, July 31, 2024
- 城市: Oakville
- 社区: Rural Oakville
- 交叉路口: Dundas St & Trafalgar Rd
- 详细地址: 414-210 Sabina Drive, Oakville, L6H 0W6, Ontario, Canada
- 客厅: Main
- 厨房: Main
- 挂盘公司: Re/Max Real Estate Centre Inc. - Disclaimer: The information contained in this listing has not been verified by Re/Max Real Estate Centre Inc. and should be verified by the buyer.


