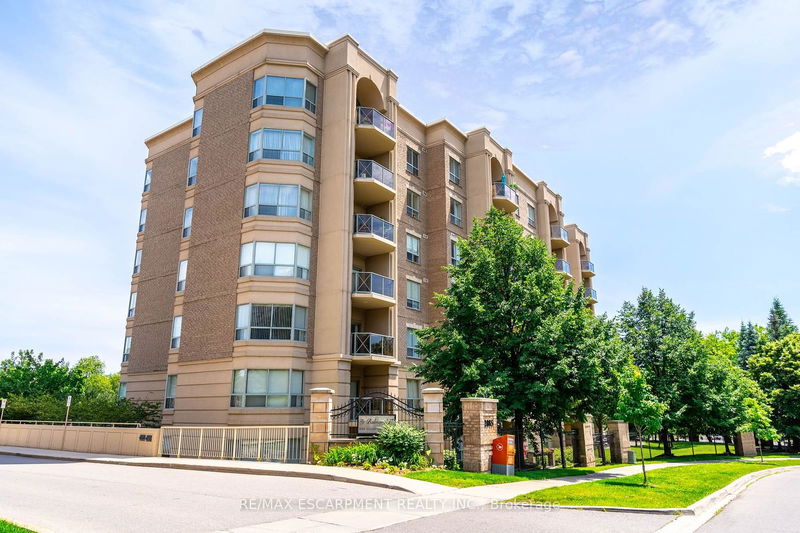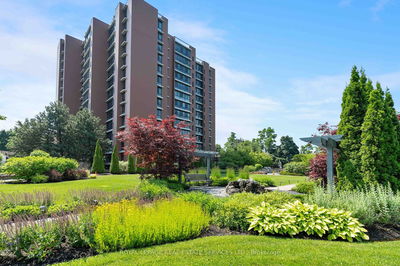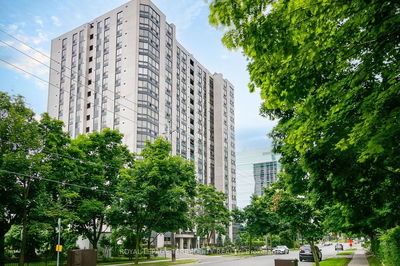Discover the charm of this original owner condo with a custom floor plan, offering a spacious 1205 SQFT of living space. Bathed in sunlight from its south-facing orientation, this condo boasts a generous living/dining room area, a large primary bedroom with a walk-in closet, & a 4-piece ensuite featuring a relaxing soaker tub. The den, complete with a closet, can easily be converted into a second bedroom. Enjoy the views of the lake on your private balcony. This condo also offers a 3-piece guest bathroom, eat-in kitchen and in-suite laundry. Additional perks include an owned underground parking spot & locker. The building offers amenities such as a car wash, exercise room, party room, & visitor parking. With public transit right at your doorstep, and close proximity to parks, shopping, restaurants, the Go Station, and highways, this condo is perfectly situated for convenience & lifestyle. Don't miss out on this bright & sunny condo waiting for you to add your personal touch! RSA.
详情
- 上市时间: Wednesday, July 31, 2024
- 城市: Burlington
- 社区: Brant Hills
- 交叉路口: Brant St to Amherst Heights Dr
- 详细地址: 501-2085 Amherst Heights Drive, Burlington, L7P 5C2, Ontario, Canada
- 厨房: Eat-In Kitchen
- 客厅: Combined W/Dining
- 挂盘公司: Re/Max Escarpment Realty Inc. - Disclaimer: The information contained in this listing has not been verified by Re/Max Escarpment Realty Inc. and should be verified by the buyer.















































