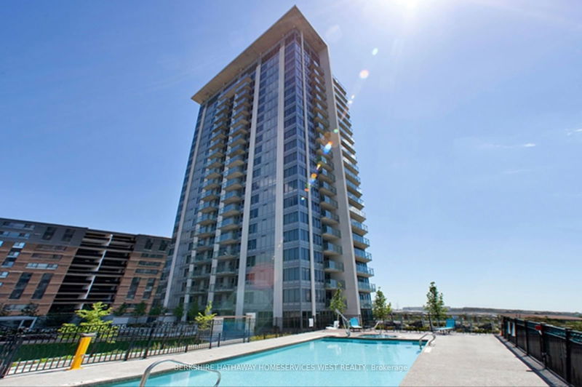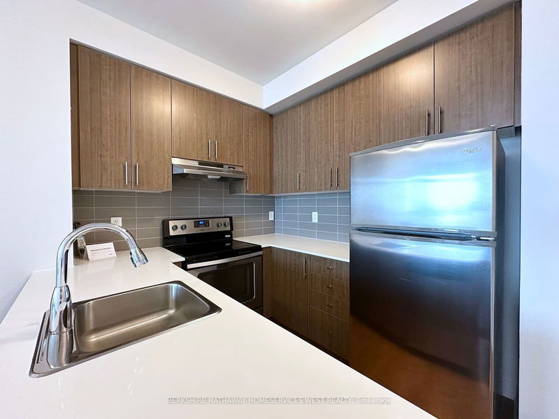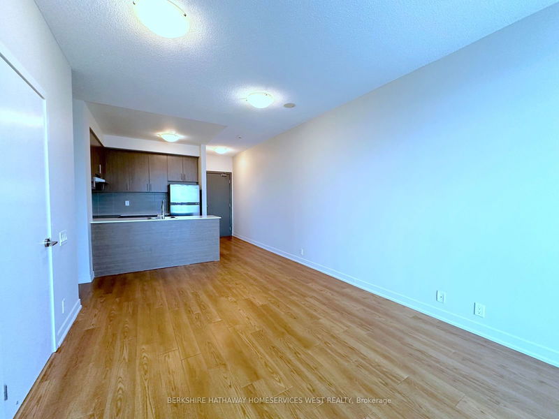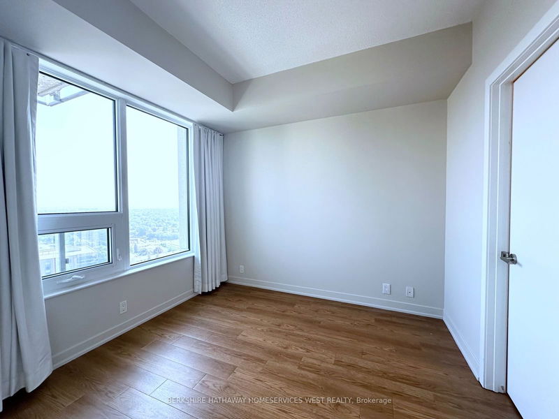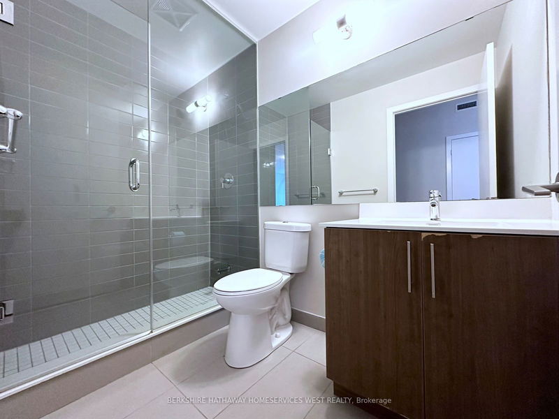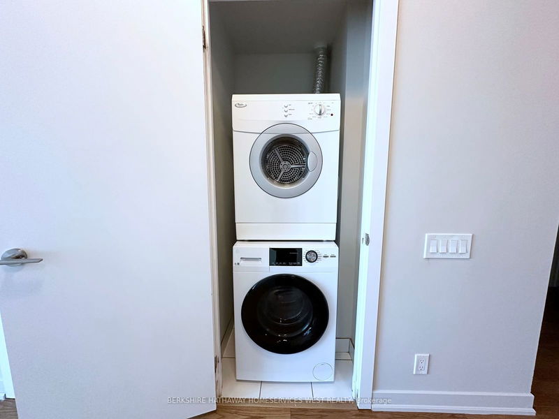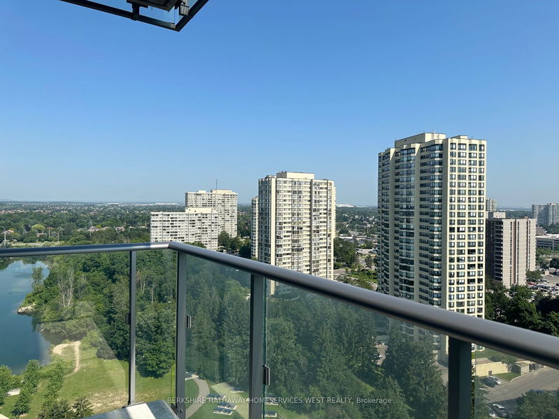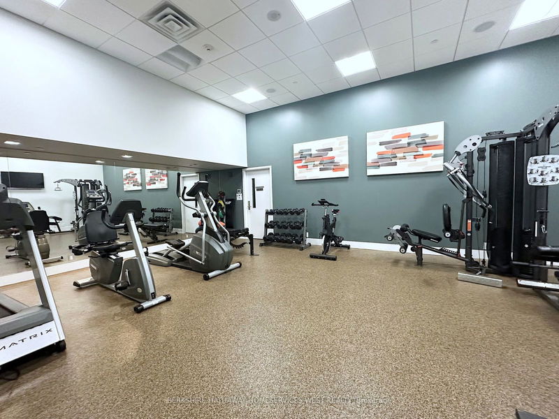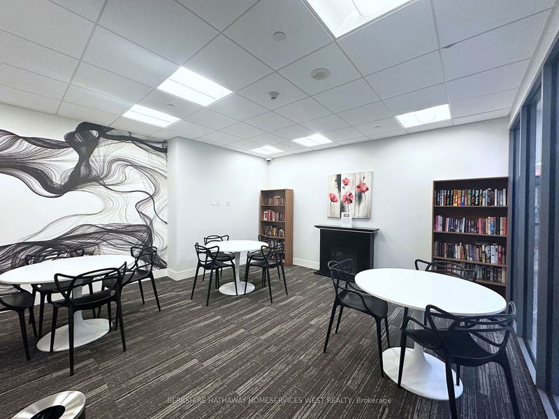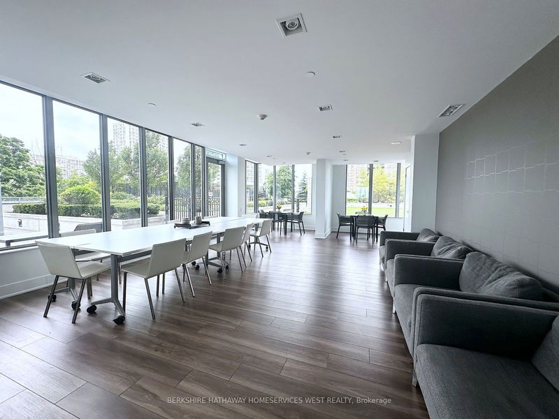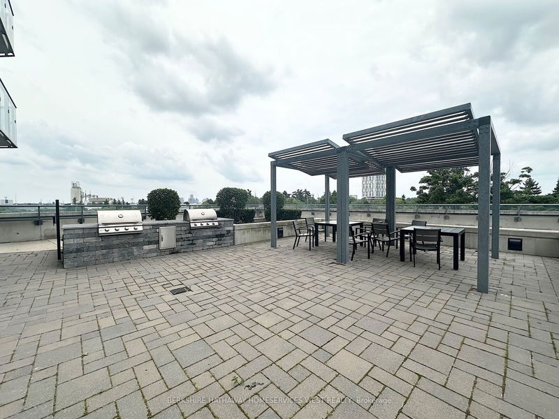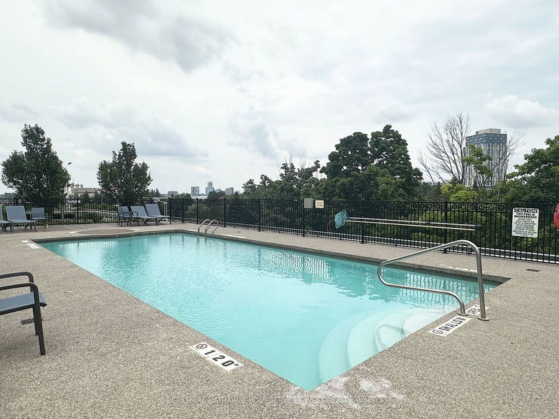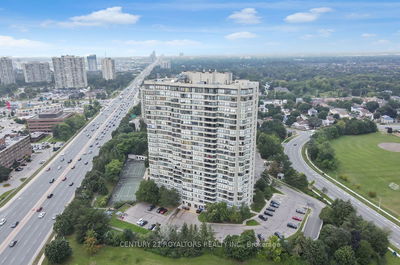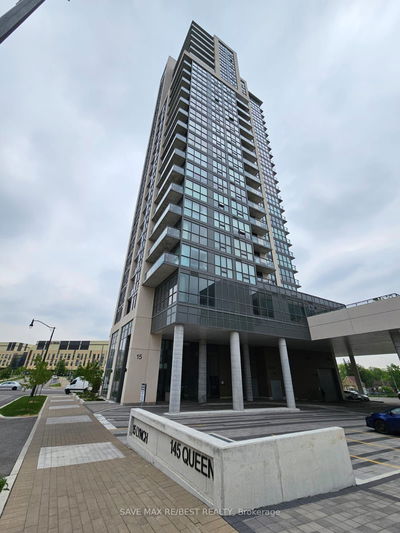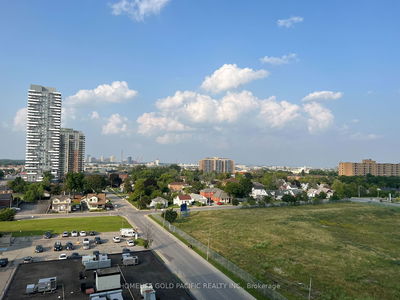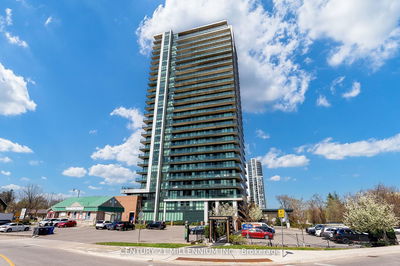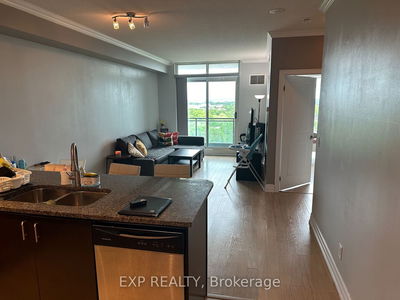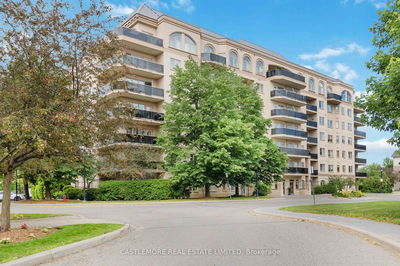This Bright and spacious suite offers 646 sf of living space and a private balcony. Modern, open-concept layout with stylish laminate flooring throughout and 9ft ceilings. The kitchen is equipped with Stainless steel appliances, quartz countertops, ample cabinet space and a breakfast bar. The primary bedroom has wall to wall windows and a generous walk in closet. The den is versatile, whether you need a dedicated office for remote work, a cozy nursery for your little one, or a creative space for hobbies, this room adapts effortlessly to your needs. Public transportation is incredibly convenient with Brampton Transit right at your doorstep. The family-friendly neighbourhood ensure easy access to schools, parks, libraries & community centres. Highway 410 is just minutes away.
详情
- 上市时间: Wednesday, July 31, 2024
- 城市: Brampton
- 社区: Queen Street Corridor
- 交叉路口: Dixie/Clark
- 详细地址: 2010-188 Clark Boulevard, Brampton, L6T 0J2, Ontario, Canada
- 客厅: Open Concept, Combined W/Dining, Laminate
- 厨房: Modern Kitchen, Breakfast Bar, Stainless Steel Appl
- 挂盘公司: Berkshire Hathaway Homeservices West Realty - Disclaimer: The information contained in this listing has not been verified by Berkshire Hathaway Homeservices West Realty and should be verified by the buyer.

