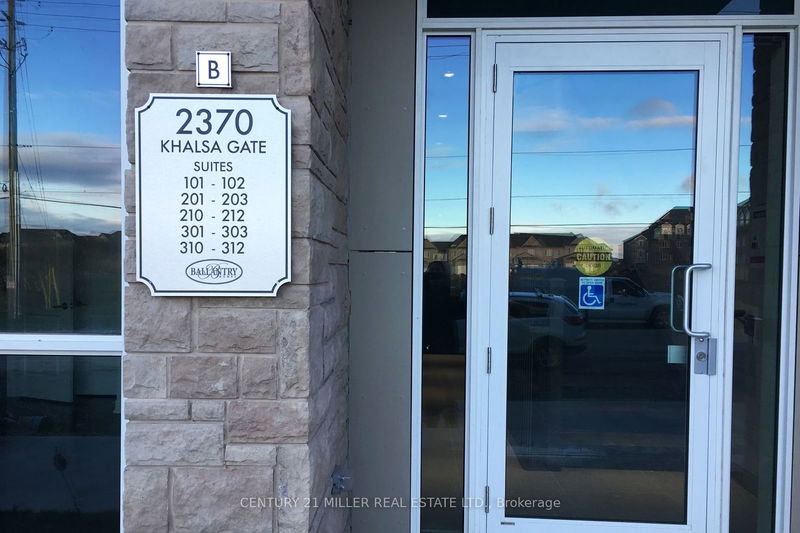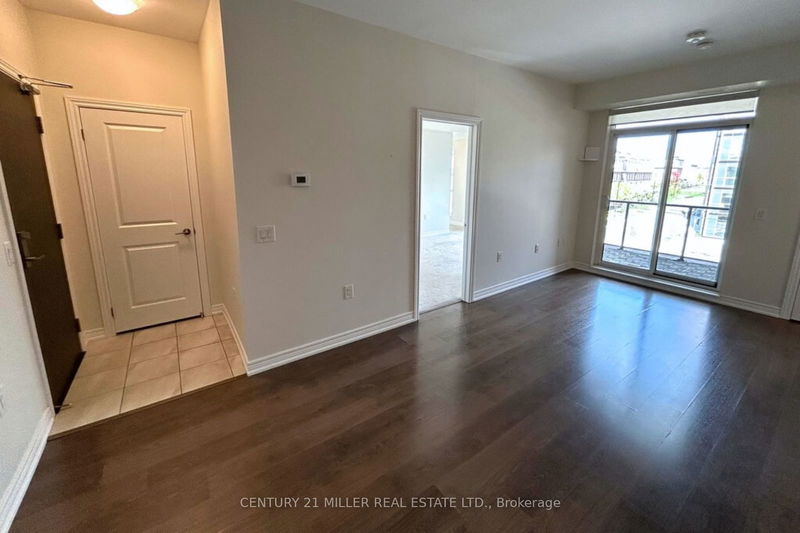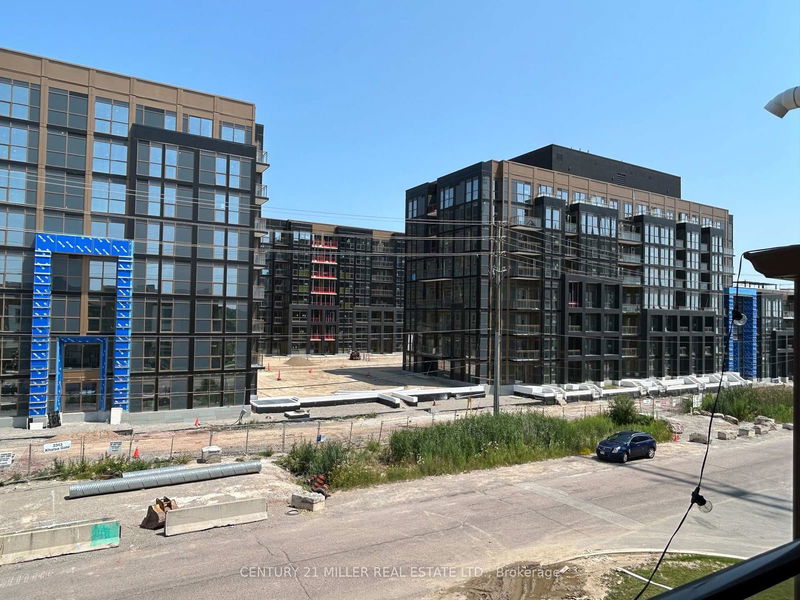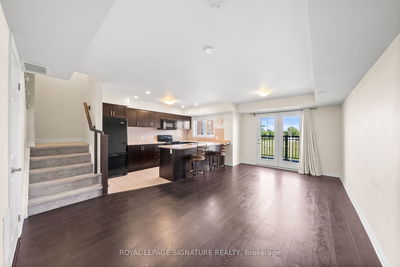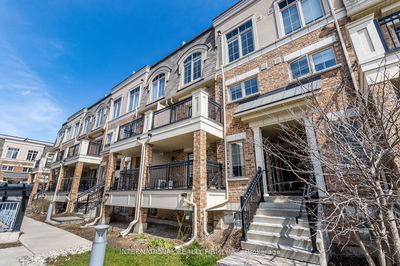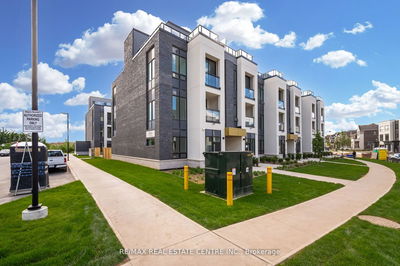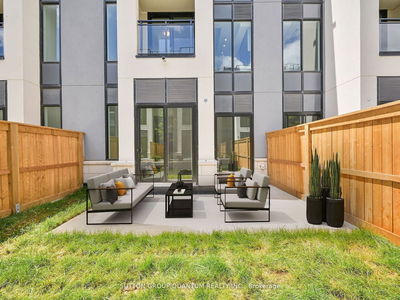****** 2 PARKING SPACES/2 FULL BATHS/RARE ADDITIONAL DEN-LIKE SPACE in primary bedroom. ****** This exceptional top floor rental in Westmount is ideally located within walking distance to highly sought-after elementary schools (St. Joan of Arc, Captain R Wilson), Starbucks, a medical clinic, places of worship, and a neighbourhood park bustling with summer soccer activities. The apartment features high ceilings, an open concept living area, and a private balcony. The modern kitchen is equipped with stainless steel Whirlpool appliances, granite countertops, a double undermount sink, tall cabinets, and a stacked washer and dryer. The family room boasts laminate flooring, a linen closet, and balcony access. The bright primary bedroom includes a coffered ceiling, multiple large windows for natural light, a walk-in closet, a 3-piece ensuite, and a rare den-like space ideal for an office or a baby's crib. On the other side of the living area is the second bedroom with a large window, an extra deep closet with sliding doors, and a 4-piece main bathroom. This unit comes with two parking spaces one private garage space with an electrical outlet - perfect for your electrical car, and one surface level parking space as well as an oversized basement locker for storage. Located in an exclusive 3-storey building, this apartment offers privacy and peace without the crowded feel of high-rise living. Just a few minutes drive to the new hospital and highway access. No pets and no smoking are allowed. The tenant is responsible for all utilities plus HWT rental. Dont miss out on this wonderful opportunity! (Please note that photos were taken before the construction of a new condo apartment across the street.) The building does not have an elevator. October 1st occupancy.
详情
- 上市时间: Tuesday, July 30, 2024
- 城市: Oakville
- 社区: Palermo West
- 交叉路口: Bronte Rd/Pine Glen Rd
- 详细地址: 302-2370 Khalsa Gate, Oakville, L6M 1P5, Ontario, Canada
- 家庭房: Linen Closet, W/O To Balcony, Laminate
- 厨房: Granite Counter, Double Sink
- 挂盘公司: Century 21 Miller Real Estate Ltd. - Disclaimer: The information contained in this listing has not been verified by Century 21 Miller Real Estate Ltd. and should be verified by the buyer.




