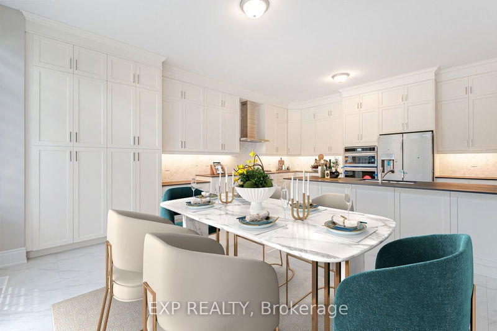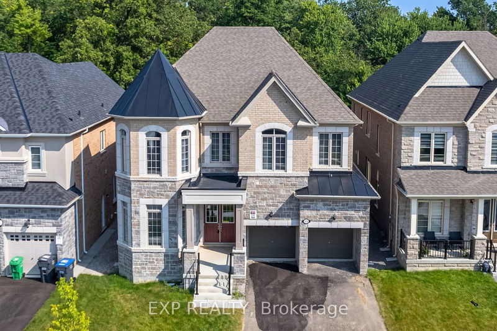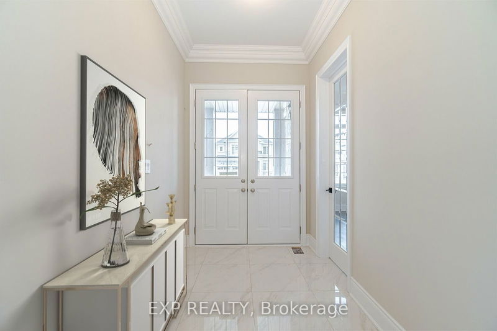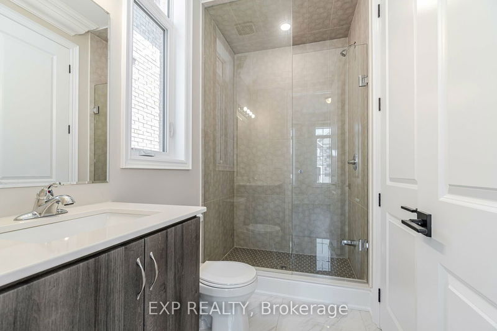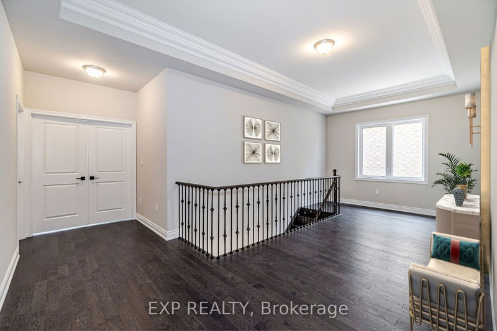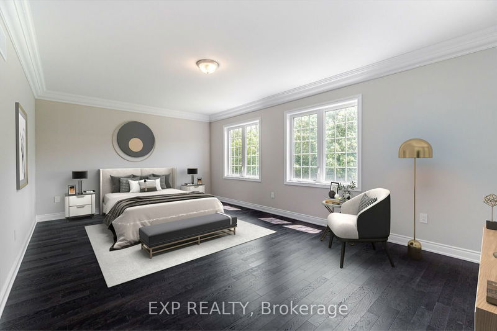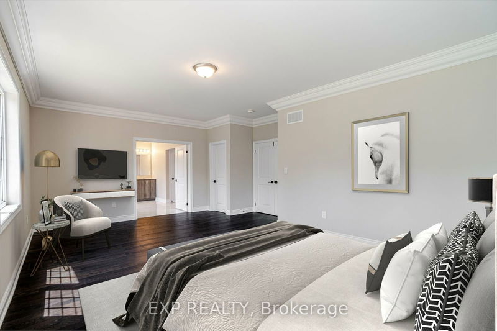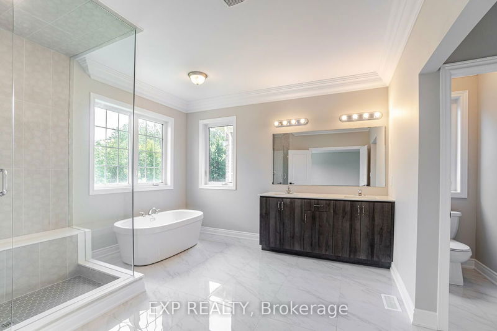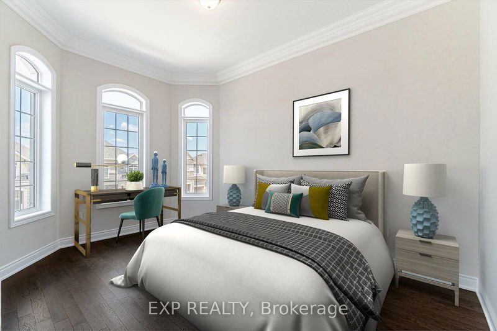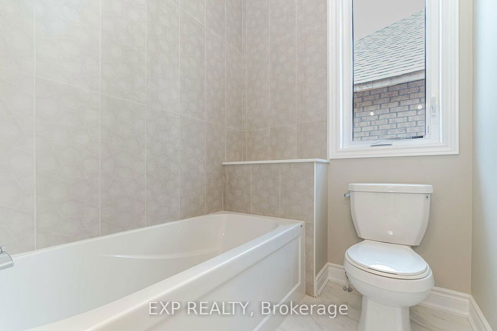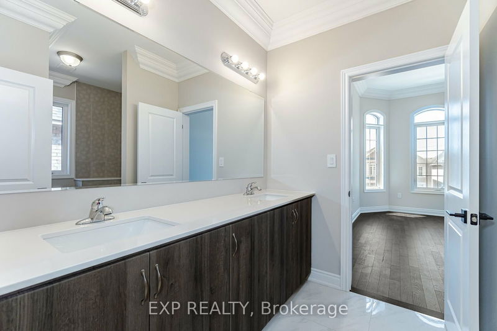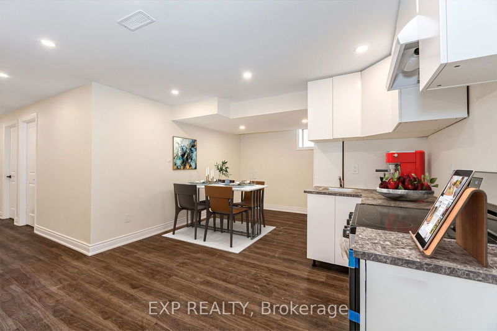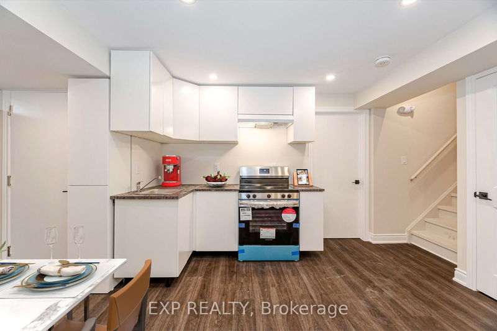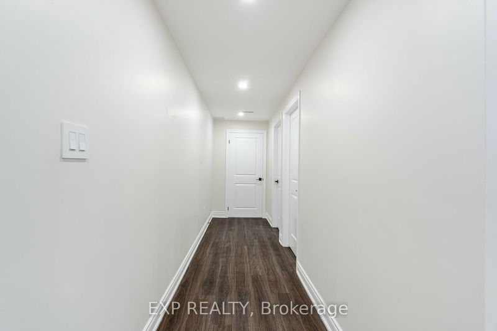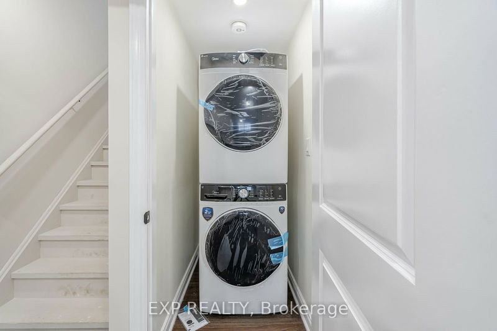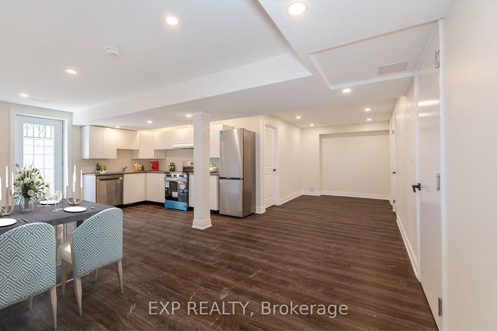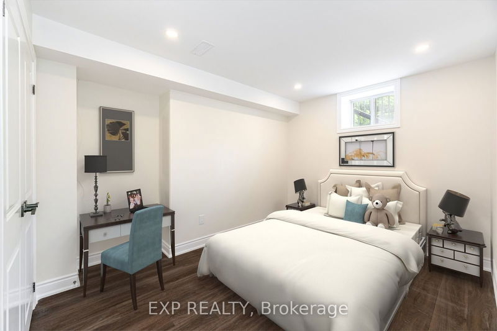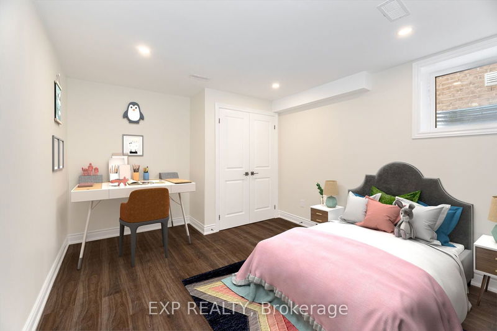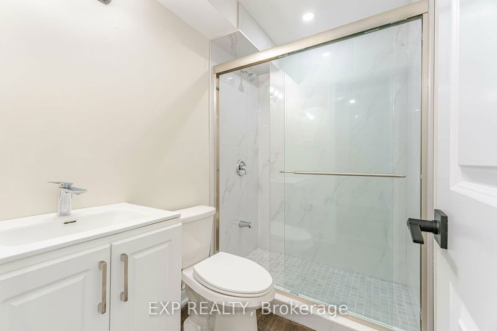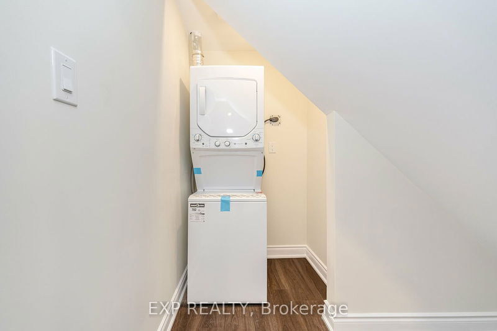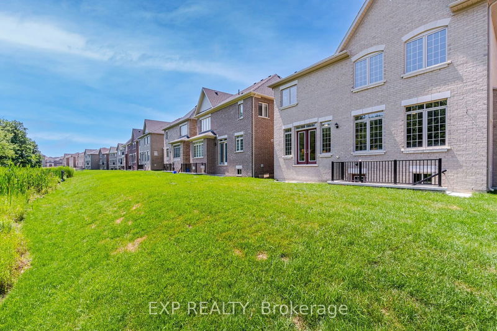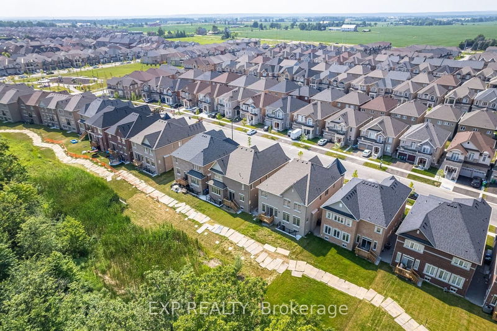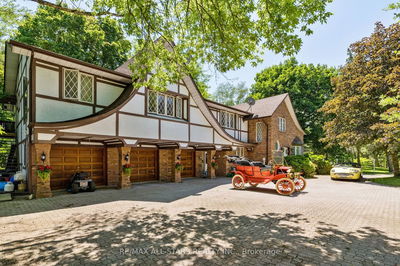Welcome to an unparalleled world of brand new luxury in this stunning on a ravine detached home no one lived on it offering 5,400 SqFt living Space in a safe and lovely neighbourhood in high ranking school zone. More than just a residence, this property offers a lifestyle with potential income from two legal dwelling units in the basement, generating $50K-$60K annually. Nestled on a ravine lot, this home provides a serene and tranquil environment, situated in a safe and prestigious neighborhood. The property features 5 spacious bedrooms, 6 washrooms, 3 kitchens, and a finished basement with separate entrances. The two legal dwelling units in the basement, along with 3 laundry rooms, add to its convenience and versatility Over $350,000 in upgrades have been invested in this home, including hardwood flooring, crown molding, and a 10-foot ceiling on the main floor. The second floor and basement boast 9-foot ceilings, enhancing the home's grandeur. Additional features such as a smooth ceiling, cozy fireplace, upgraded kitchen with an island, and stylish backsplash contribute to the home's charm.
详情
- 上市时间: Thursday, July 25, 2024
- 3D看房: View Virtual Tour for 91 Clockwork Drive
- 城市: Brampton
- 社区: Northwest Brampton
- 详细地址: 91 Clockwork Drive, Brampton, L7A 0C3, Ontario, Canada
- 客厅: Hardwood Floor, O/Looks Ravine, Electric Fireplace
- 厨房: Hardwood Floor, O/Looks Frontyard, B/I Closet
- 挂盘公司: Exp Realty - Disclaimer: The information contained in this listing has not been verified by Exp Realty and should be verified by the buyer.

