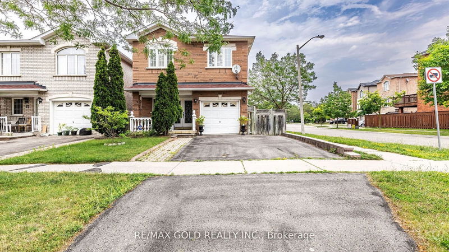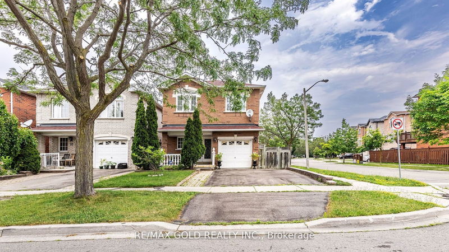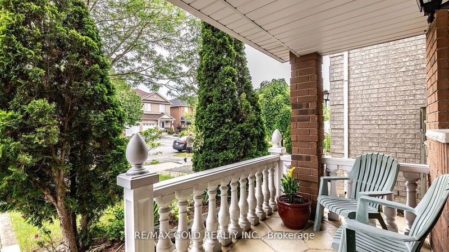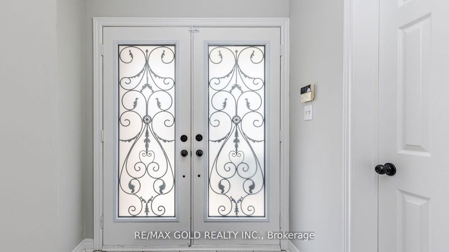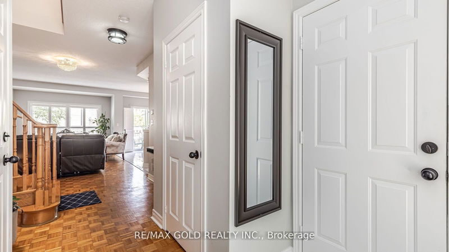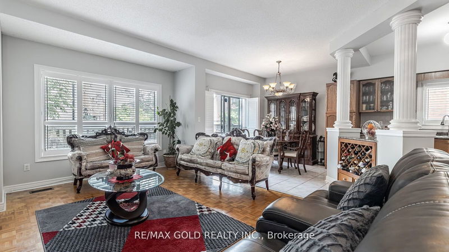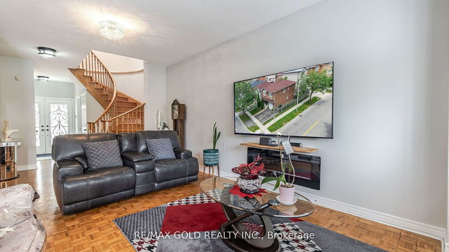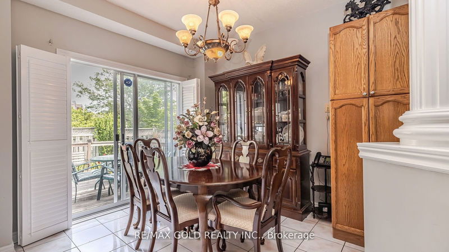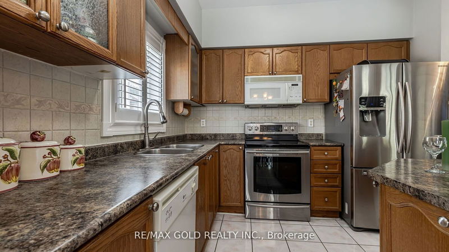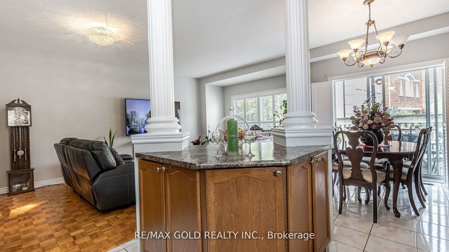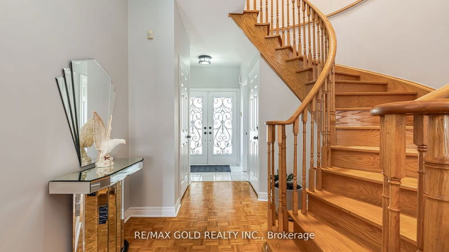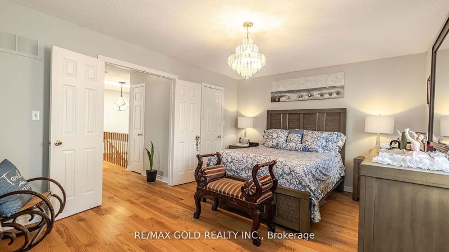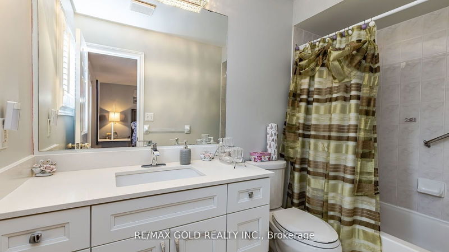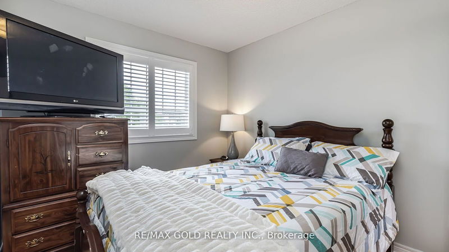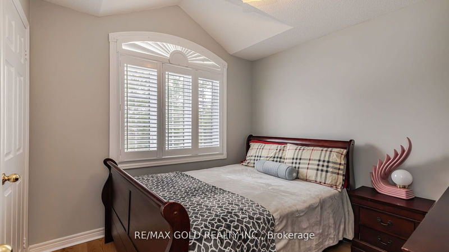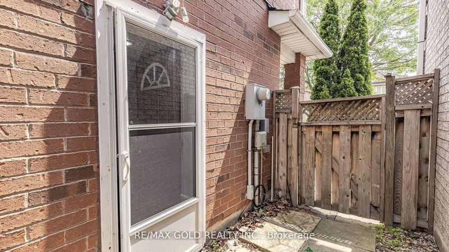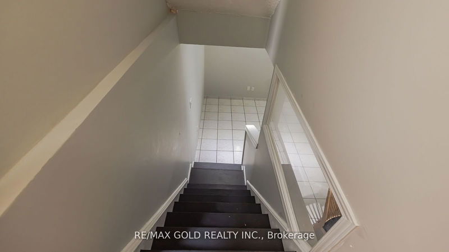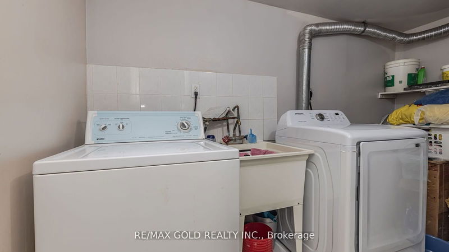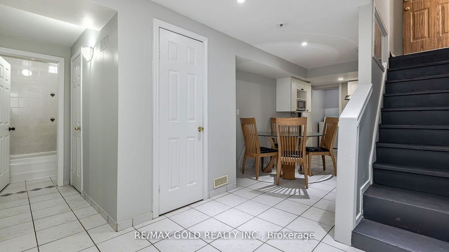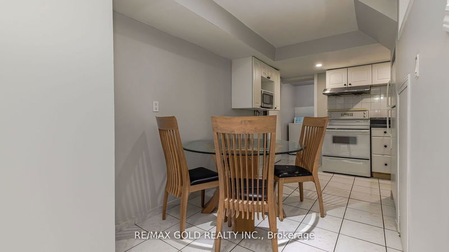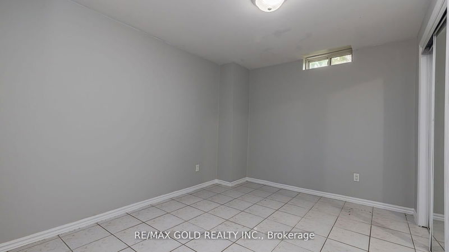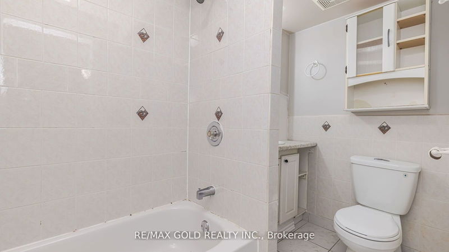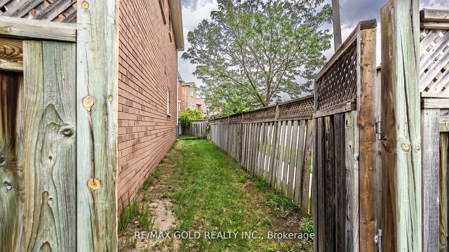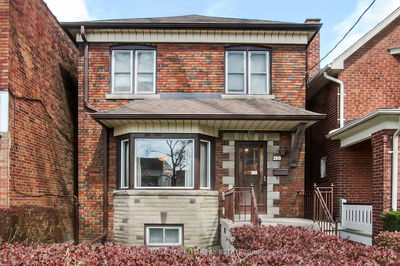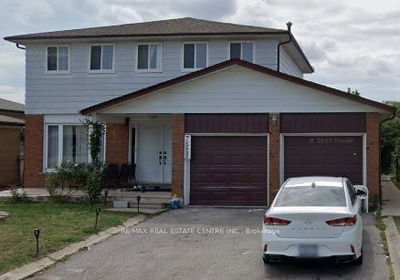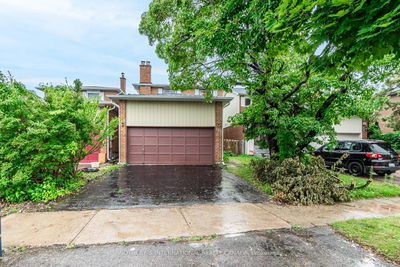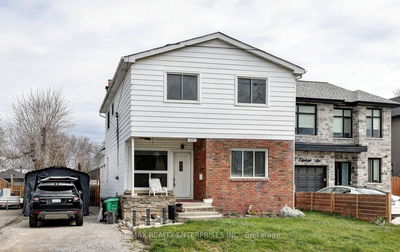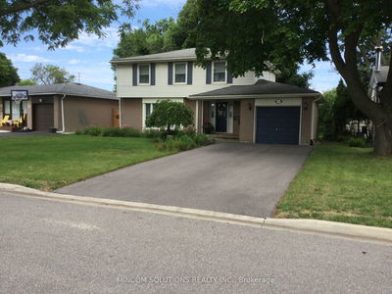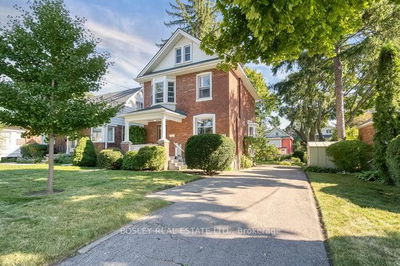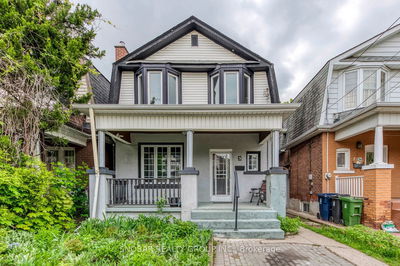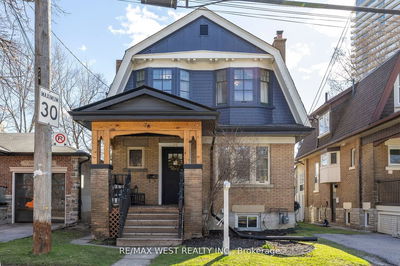This exceptional 4-bedroom, 4-washroom home, featuring a finished basement with separate entrance, is nestled on a corner lot, offering a seamless blend of modern elegance and comfort. The inviting family residence boasts a spacious open-concept design on the main floor, Double door entry, Oak Staircase, California shutters all over, NO carpet in the house, flooded with natural light. Upstairs, discover four (4) generously sized bdrms, Hardwood floor, walk-in closet, 2 full wshrms with granite countertops, and a skylight. The finished basement adds two additional bedrooms, a kitchen, and a three-piece bathroom, complete with a private side entrance. Enjoy convenient garage access directly from the home. Outside, the fenced backyard with a custom deck is perfect for gatherings. Located near highways, grocery stores, TTC stations, parks, schools and much more.
详情
- 上市时间: Tuesday, July 30, 2024
- 3D看房: View Virtual Tour for 55 Sam Frustaglio Drive
- 城市: Toronto
- 社区: Brookhaven-Amesbury
- Major Intersection: Lawrence Ave W & Weston Rd
- 详细地址: 55 Sam Frustaglio Drive, Toronto, M9N 3Y6, Ontario, Canada
- 厨房: Ceramic Floor, Centre Island, Backsplash
- 挂盘公司: Re/Max Gold Realty Inc. - Disclaimer: The information contained in this listing has not been verified by Re/Max Gold Realty Inc. and should be verified by the buyer.

