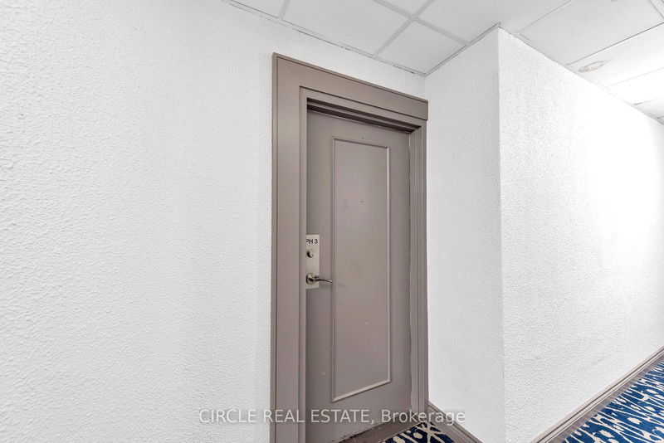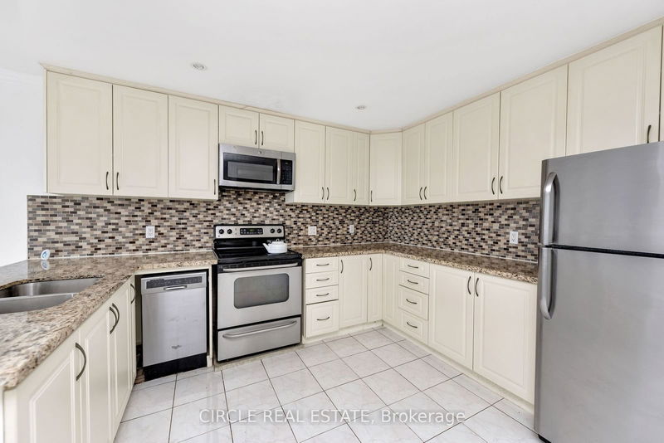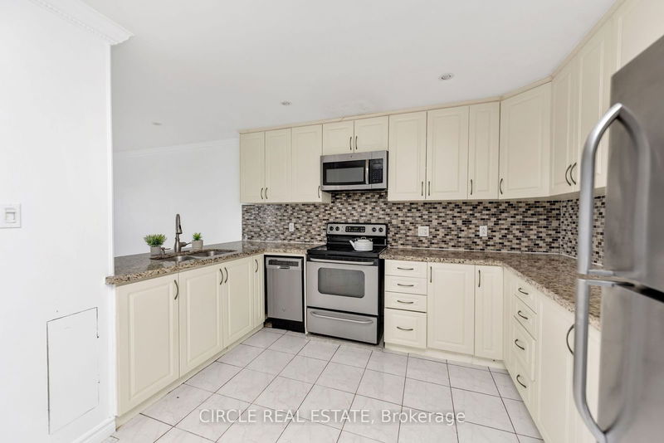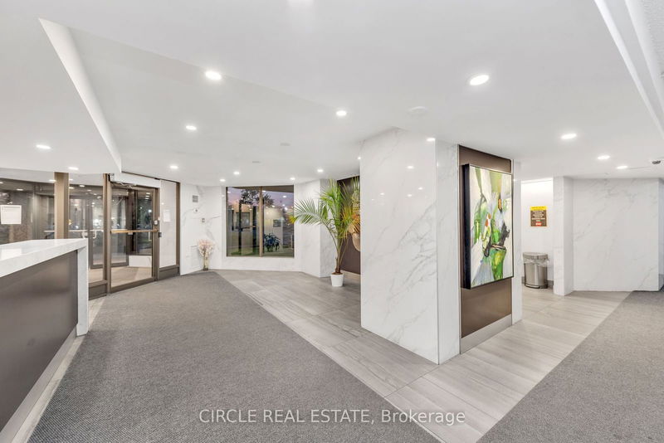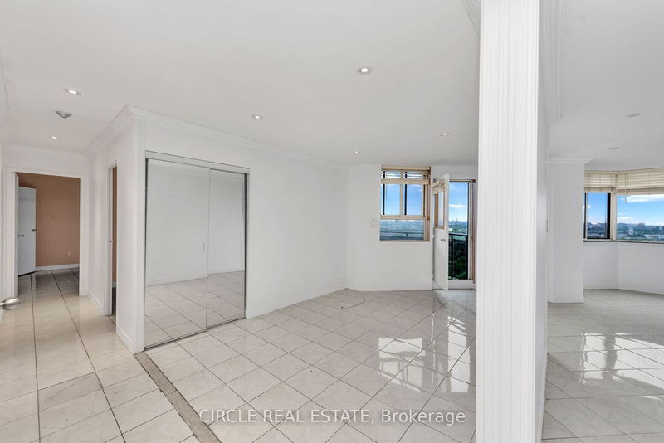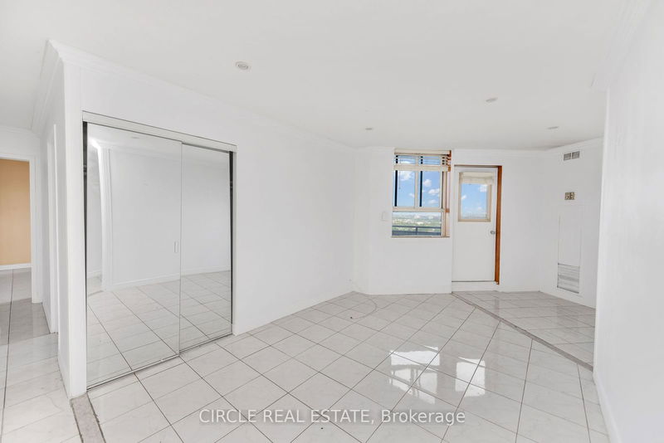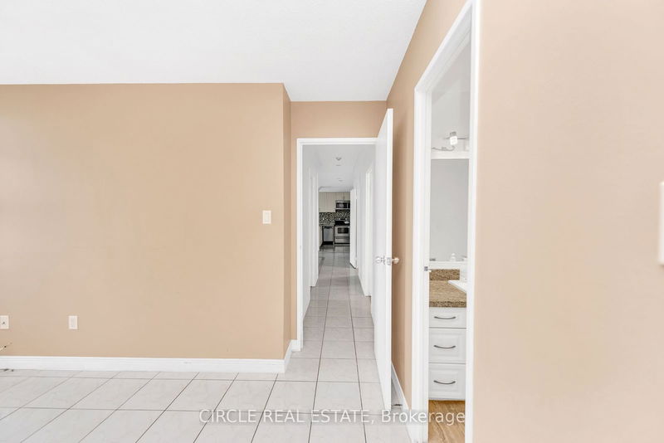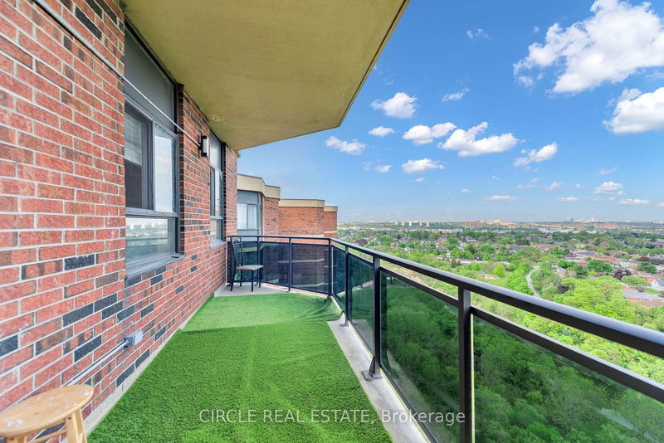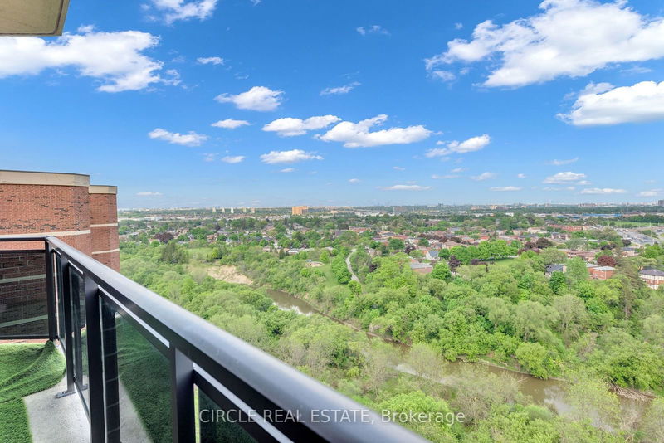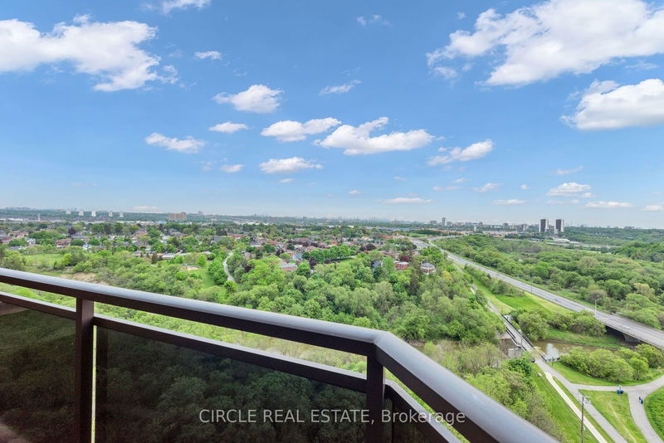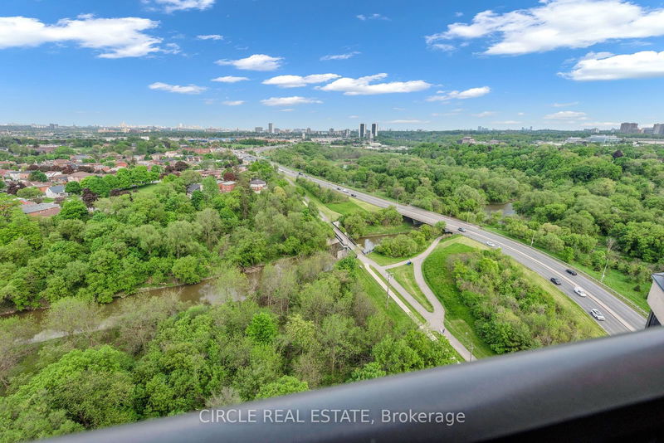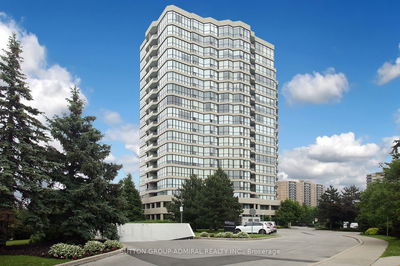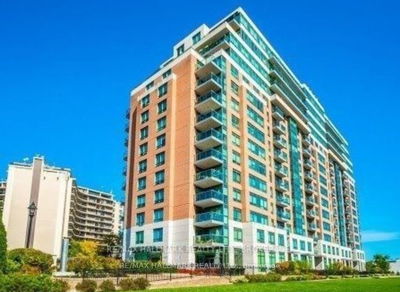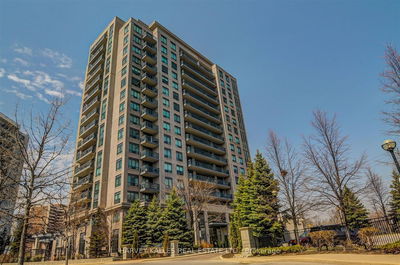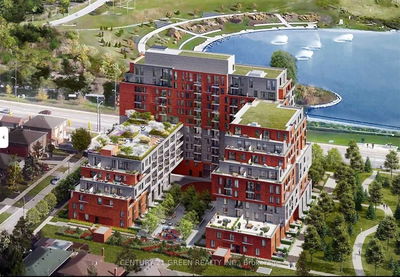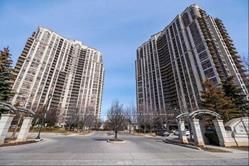Located in the vibrant Weston neighborhood, this spacious condo blends comfort, convenience, and modern living, making it an ideal urban retreat. Upon entry, you're greeted by an open-concept layout that maximizes space and natural light. The living area features large windows with panoramic views of the city skyline and Humber River. The kitchen is equipped with stainless steel appliances, ample cabinetry, and sleek countertops, perfect for everything from quick breakfasts to dinner parties. Adjacent to the kitchen is a cozy dining area, ideal for meals with family and friends.The unit includes two generously-sized bedrooms. The master bedroom features a spacious closet and an en-suite bathroom, while the second bedroom offers ample storage and easy access to the second washroom. The private balcony is a perfect spot to unwind with a morning coffee or an evening drink, enjoying the stunning views and fresh air.Residents have access to a range of amenities, including a fitness center, swimming pool, and sauna. The building also offers secure entry and ample parking for residents and guests. The location is a significant advantage, with excellent public transportation options and proximity to highways 401, 410, 409, and 427, making commuting easy. The neighborhood offers a variety of shops, restaurants, and recreational facilities, ensuring everything you need is within reach.Ideal for young professionals, growing families, or those looking to downsize, this condo offers a balance of comfort, style, and convenience. Experience the best of urban living in a community that feels like home.
详情
- 上市时间: Monday, July 29, 2024
- 城市: Toronto
- 社区: Elms-Old Rexdale
- 交叉路口: albion/weston
- 详细地址: 2203-234 Albion Road, Toronto, M9W 6A5, Ontario, Canada
- 客厅: Flat
- 厨房: Flat
- 挂盘公司: Circle Real Estate - Disclaimer: The information contained in this listing has not been verified by Circle Real Estate and should be verified by the buyer.


