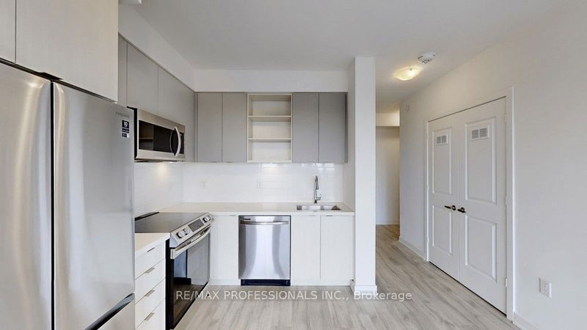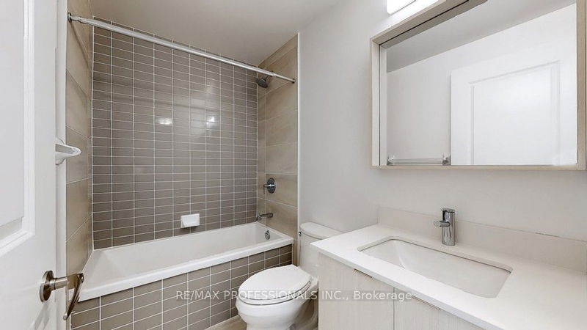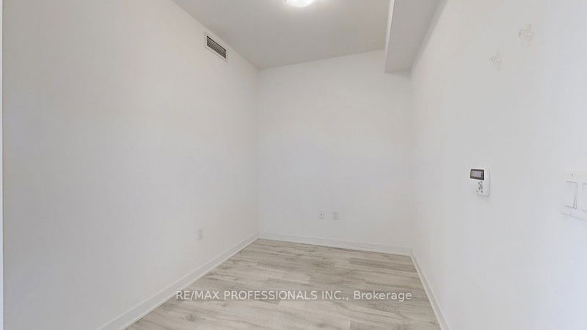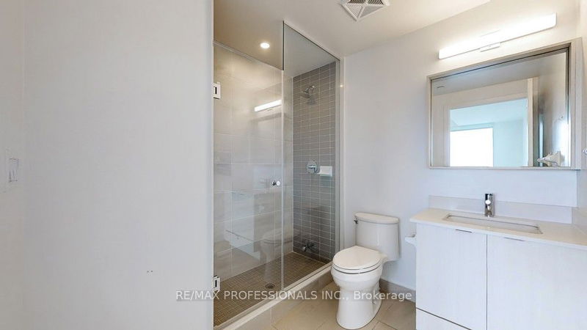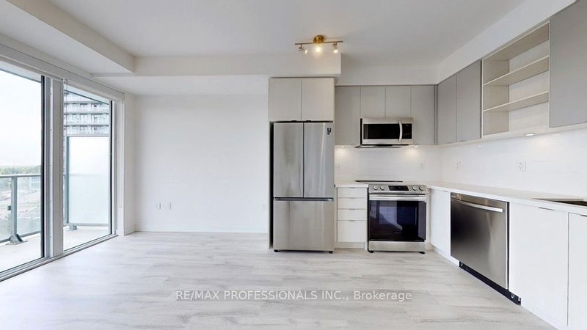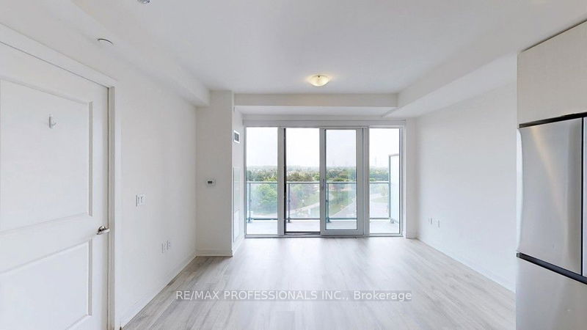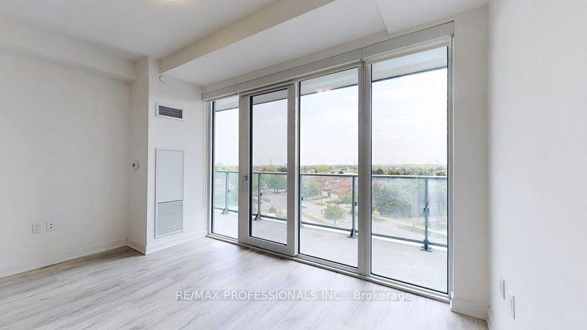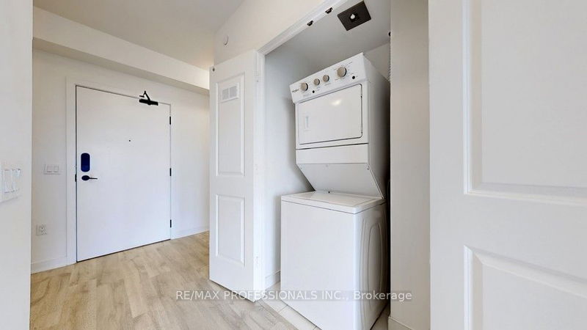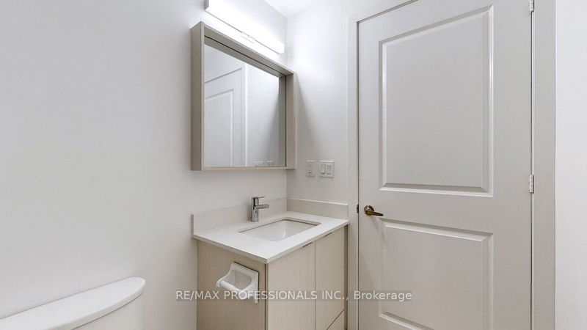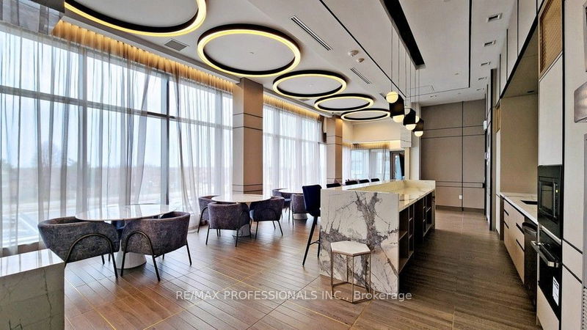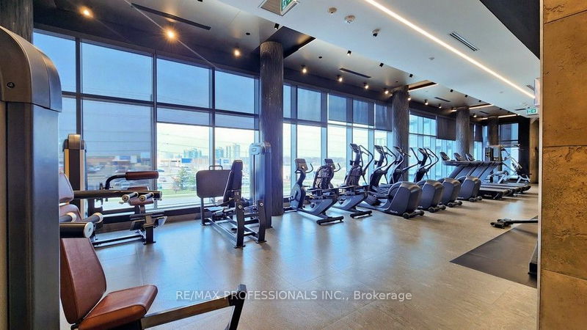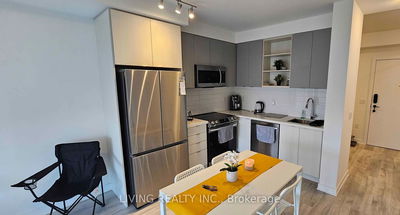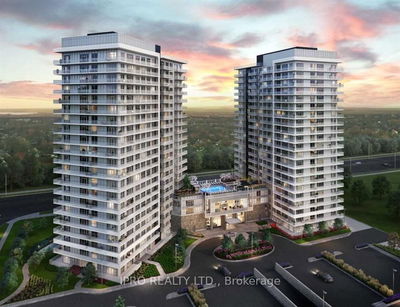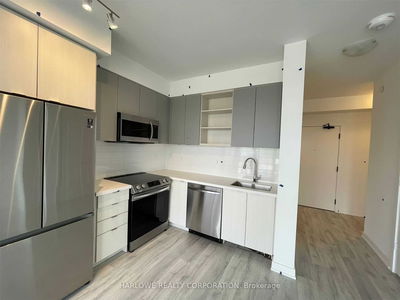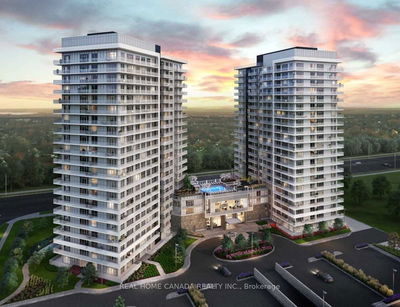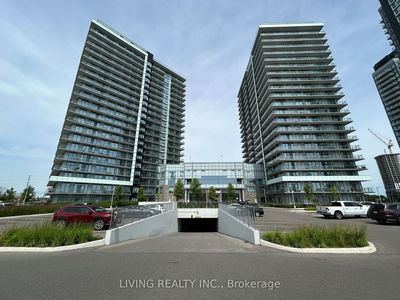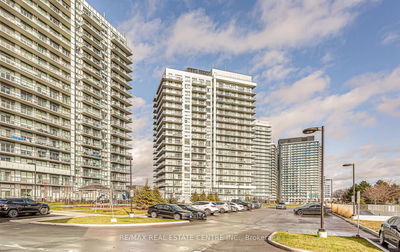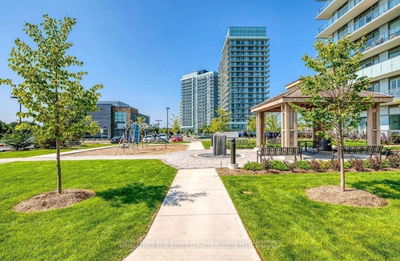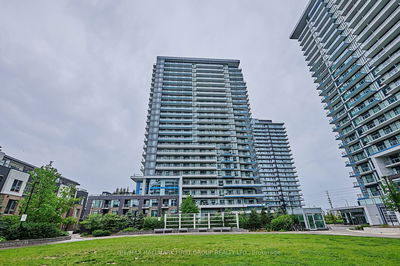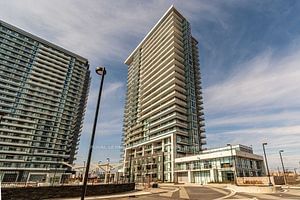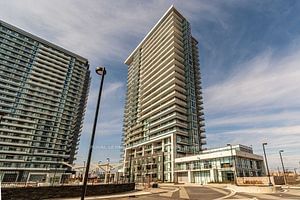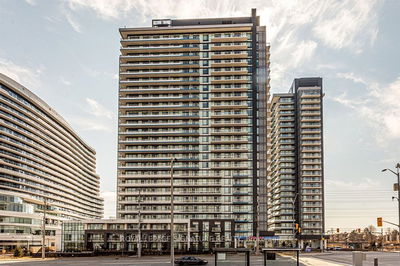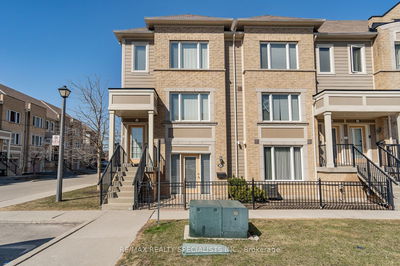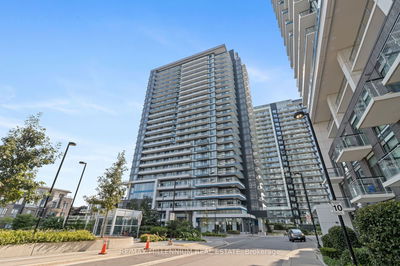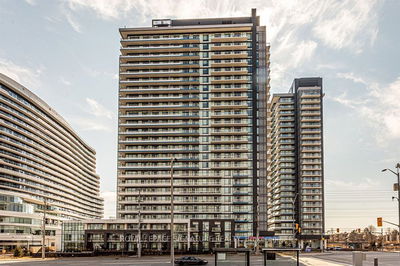This stunning one bedroom + den condo offers two full washrooms and a generous balcony. Set in a lovely neighbourhood, just steps away from Erin Mills Town Centre and near top-rated schools. The interior features over 650 sq.ft. of living space, the unit boasts an ideal layout complemented by a spacious balcony offering unobstructed south views. laminate flooring, a spacious kitchen with quartz countertops and a bright open-plan living and dining area. Building amenities include fitness centre, party room, swimming pool and pet spa room. Steps to Walmart, John Fraser Secondary School, Credit Valley Public School, Credit Valley Hospital and parks. Quick access to hwy 403. Seven minutes to UTM campus. Must-see property comes with S/S fridge, stove, B/I dishwasher, microwave, washer & dryer, one parking and one locker included! Available To Move In Immediately!
详情
- 上市时间: Monday, July 29, 2024
- 城市: Mississauga
- 社区: Central Erin Mills
- 交叉路口: Eglinton/Erin Mills
- 详细地址: 508-4655 Metcalfe Avenue, Mississauga, L5M 0Z7, Ontario, Canada
- 客厅: Laminate, Combined W/Dining, W/O To Balcony
- 厨房: Stainless Steel Appl, Quartz Counter, Open Concept
- 挂盘公司: Re/Max Professionals Inc. - Disclaimer: The information contained in this listing has not been verified by Re/Max Professionals Inc. and should be verified by the buyer.


