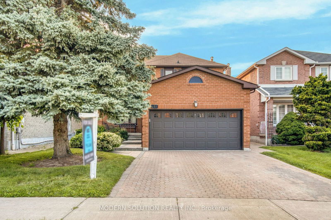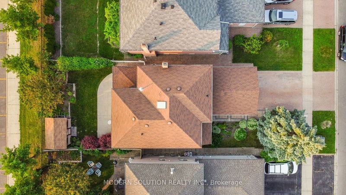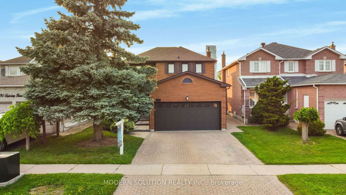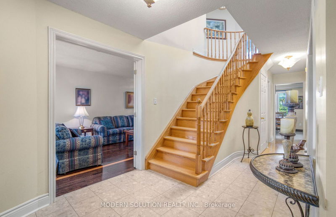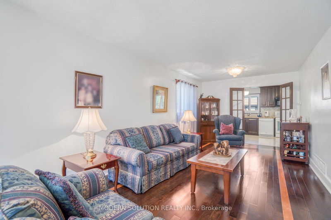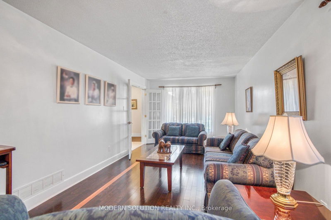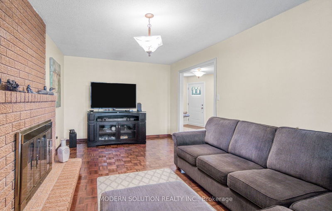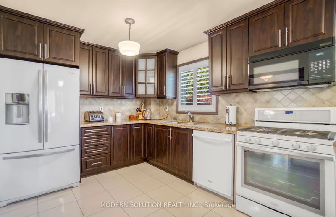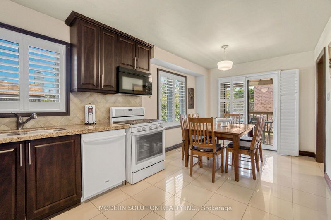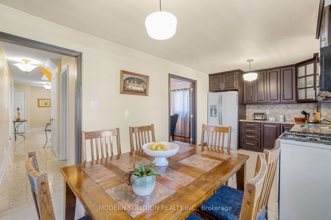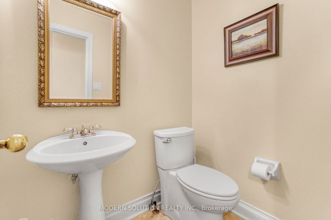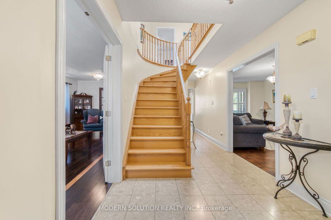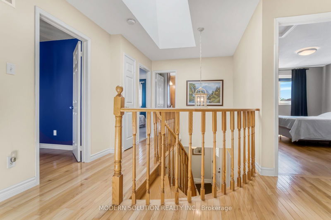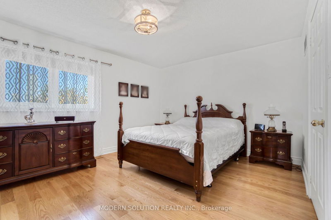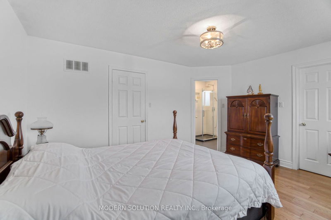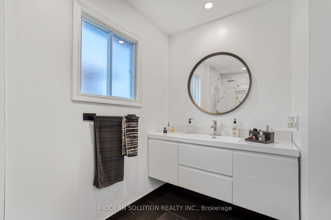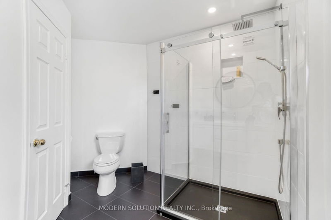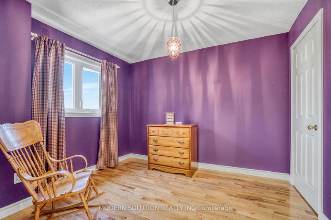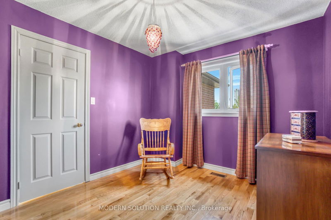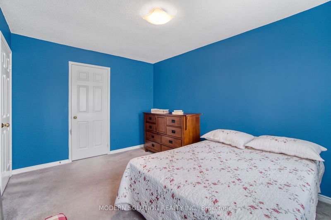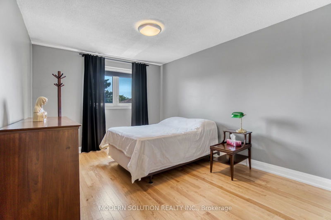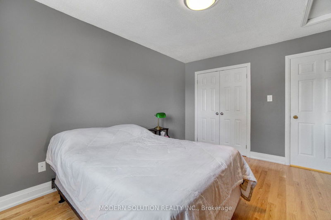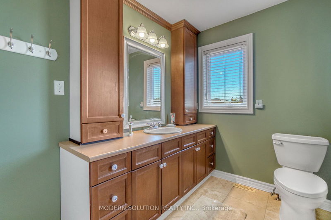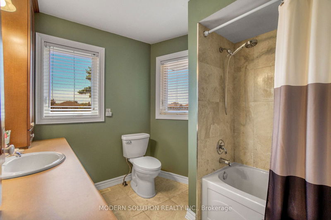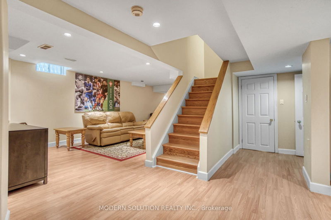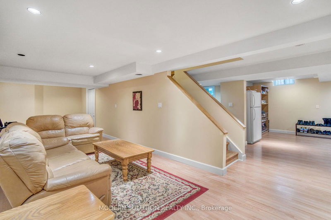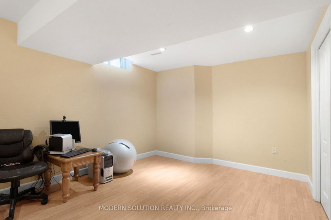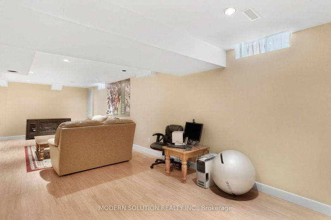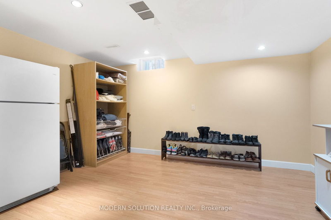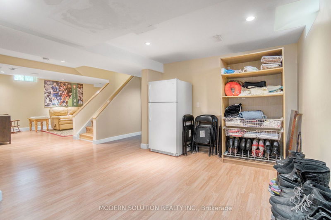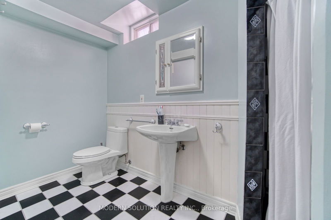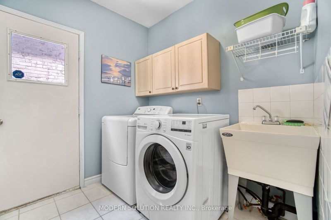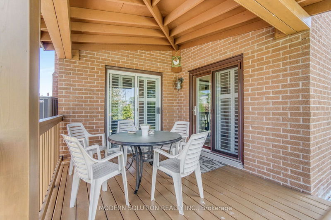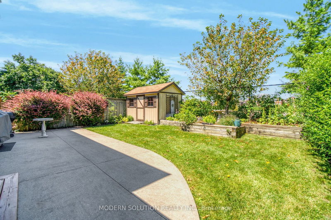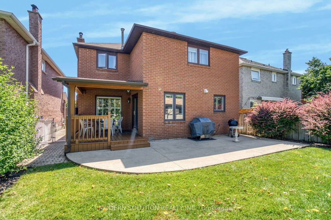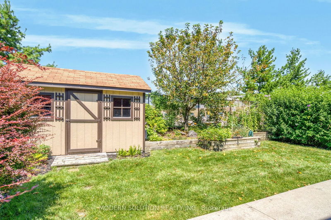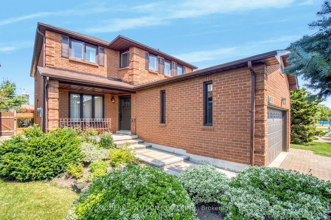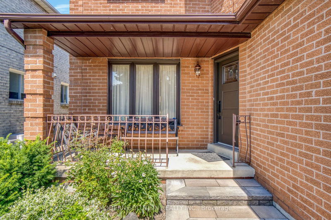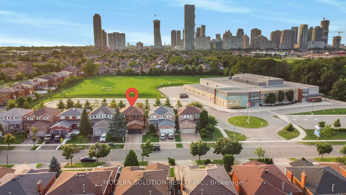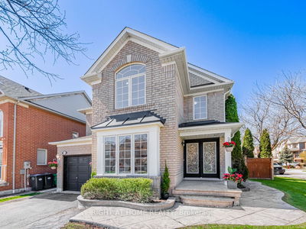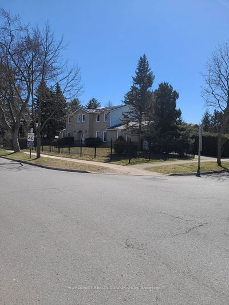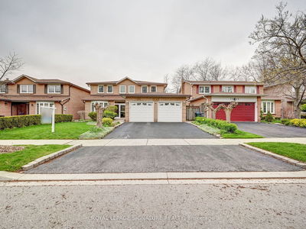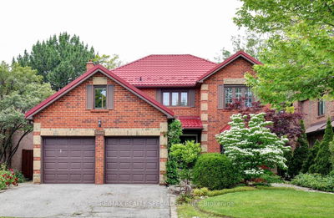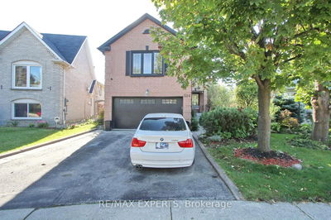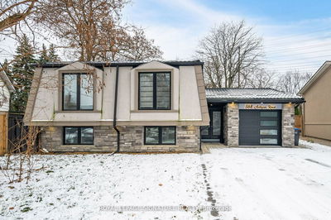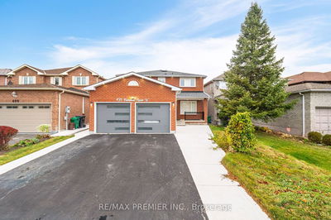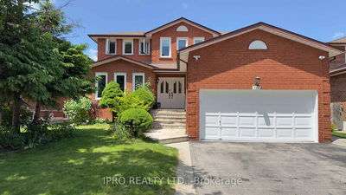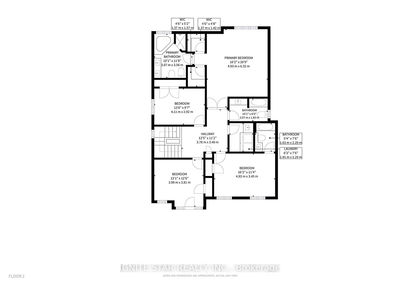Welcome to your dream home! Nestled in a sought-after neighborhood, this beautifully maintained 4-bedroom offers both elegance and comfort. As you enter, you'll be greeted by a grand foyer that sets the tone for the rest of the house. The highlight of the staircase is its stunning starlight feature, creating a magical ambiance as you ascend to the upper levels. The main floor features a spacious and inviting living area, perfect for both relaxing and entertaining. The combined kitchen and dining area opens to a lovely backyard, ideal for summer barbecues and outdoor gatherings. Upstairs, you'll find four generously sized bedrooms, including a master suite with a private bath and walk-in closet. Each bedroom is designed with comfort in mind, providing a cozy retreat for everyone in the family. The finished basement offers additional living space, complete with a stylish washroom, making it perfect for a home office, entertainment area, or for guests. Situated in a well-regarded neighborhood, this home is close to parks, schools, and shopping, offering convenience and a sense of community. Don't miss the chance to make this exceptional property your new home. Schedule a viewing today and experience all that this wonderful home has to offer!
详情
- 上市时间: Monday, July 29, 2024
- 3D看房: View Virtual Tour for 487 Fairview Road W
- 城市: Mississauga
- 社区: Fairview
- 交叉路口: W.Of Confederation
- 详细地址: 487 Fairview Road W, Mississauga, L5B 3W7, Ontario, Canada
- 客厅: Open Concept, Combined W/Dining, Hardwood Floor
- 厨房: Modern Kitchen
- 家庭房: Parquet Floor, Floor/Ceil Fireplace, W/O To Patio
- 挂盘公司: Modern Solution Realty Inc. - Disclaimer: The information contained in this listing has not been verified by Modern Solution Realty Inc. and should be verified by the buyer.

