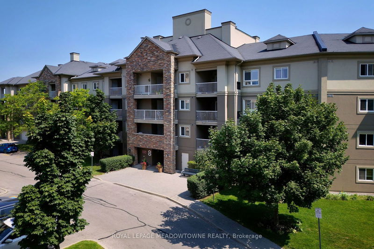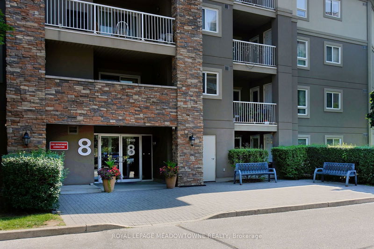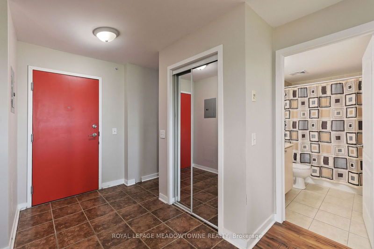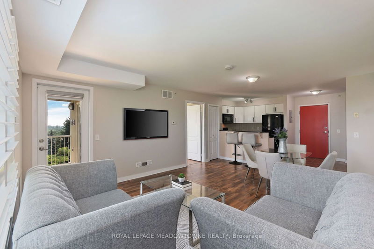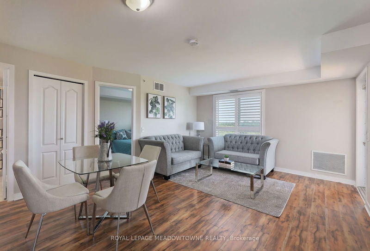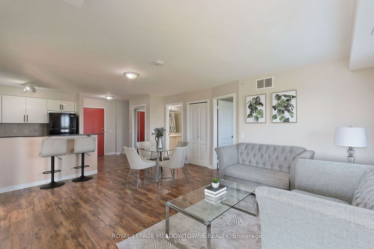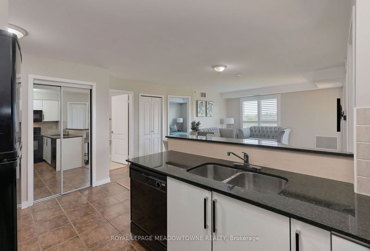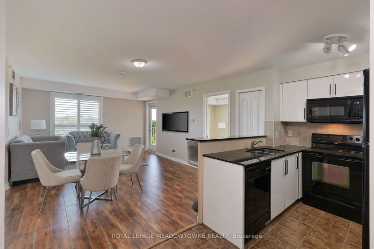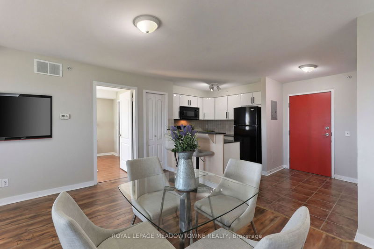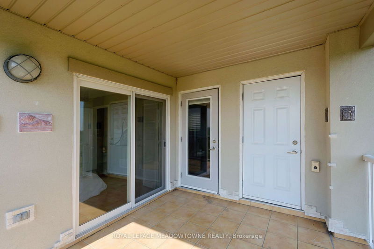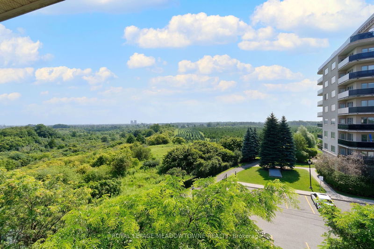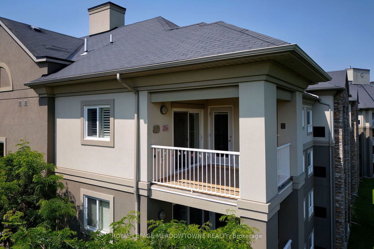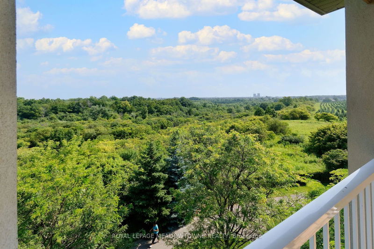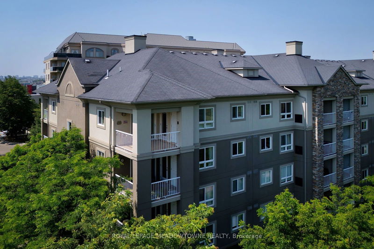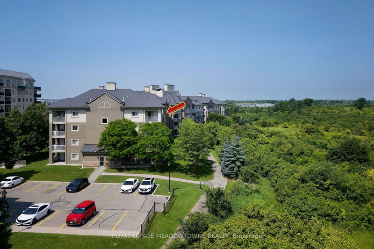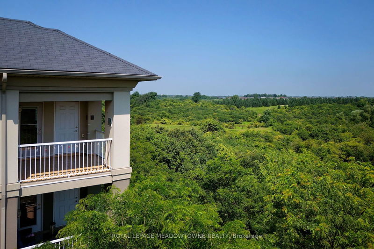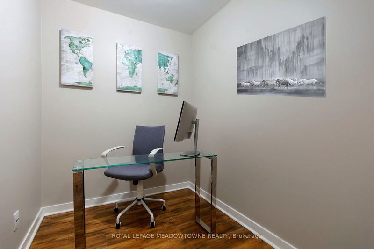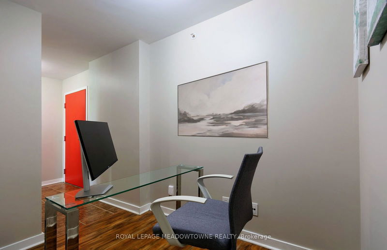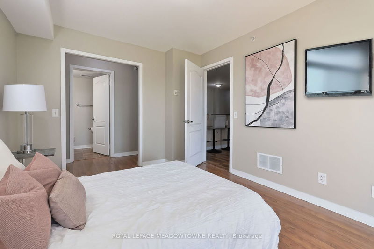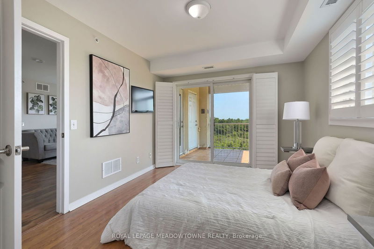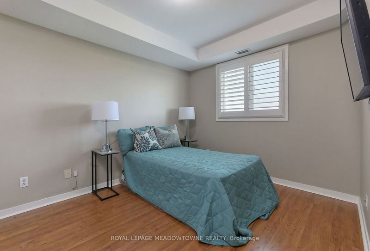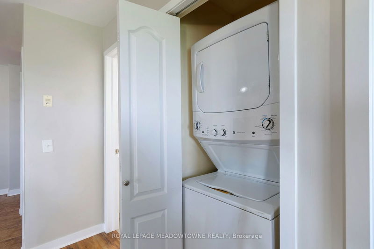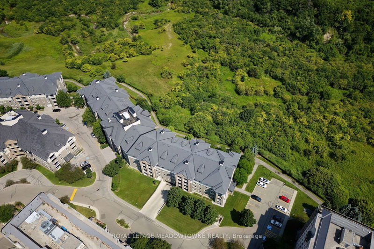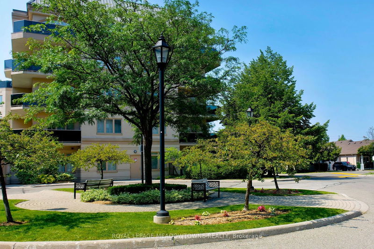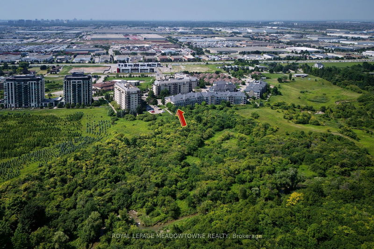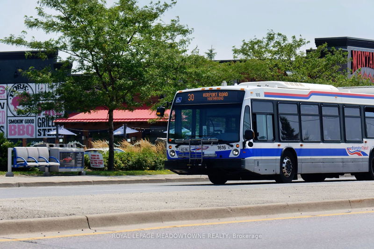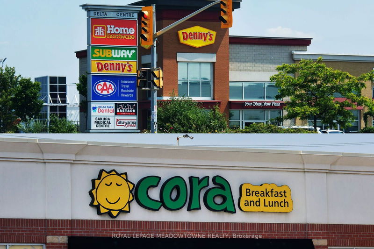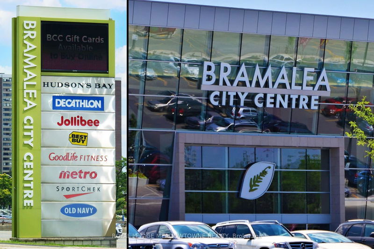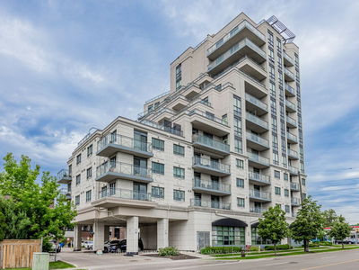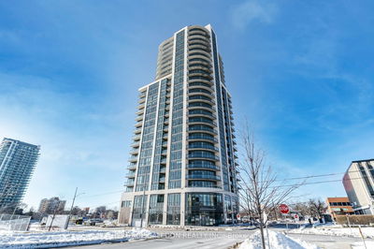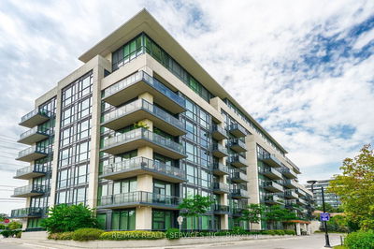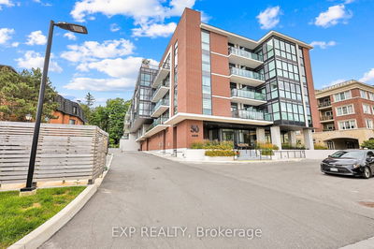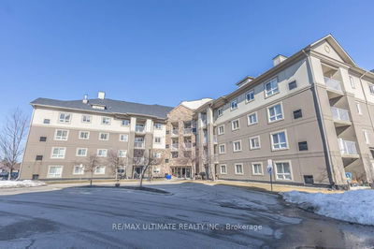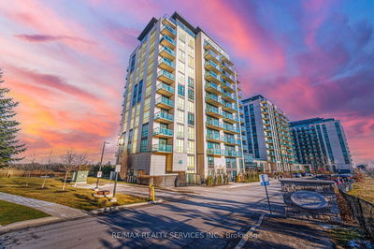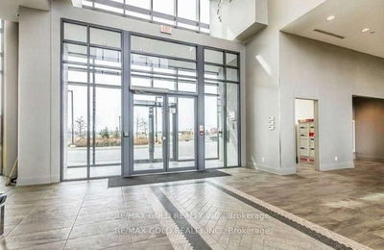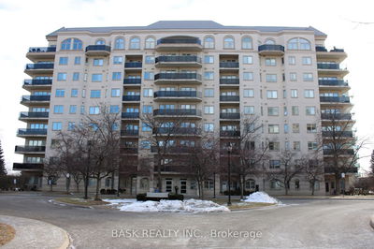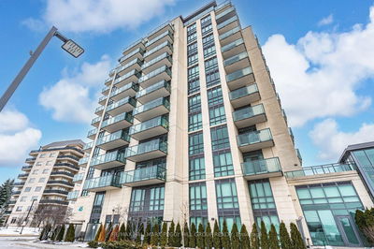This bright, open-concept corner unit boasts unparalleled views of the beautiful Clairville Conservation Area, offering a serene escape from the hustle and bustle of city life. Step inside to find a spacious living area bathed in natural light, creating a warm and inviting atmosphere perfect for relaxation and entertaining. The modern kitchen is equipped with sleek black appliances, including an over-the-range microwave, ensuring ample counter space on the elegant stone countertops with a raised breakfast bar. This kitchen is designed for both functionality and style, making meal preparation a delight. The unit features two full bathrooms, with the primary bedroom offering a private ensuite for your comfort and convenience. Step out onto the expansive balcony to take in the stunning wooded views, perfect for morning coffees or evening relaxation, creating a seamless blend of indoor and outdoor living. Convenience is key with in-suite laundry, a dedicated locker, and an underground parking spot, providing all the essentials for modern living. The prime location means you're within walking distance to essential amenities and have easy access to highways and public transit, making commuting a breeze. Elegant finishes such as California shutters add a touch of sophistication to this already charming unit. This corner unit is not just a place to live but a lifestyle. Don't miss the opportunity to make this beautiful home yours! Contact us today to schedule a viewing and take the first step towards living in your perfect new home.
详情
- 上市时间: Monday, July 29, 2024
- 3D看房: View Virtual Tour for 1416-8 Dayspring Circle
- 城市: Brampton
- 社区: Goreway Drive Corridor
- 详细地址: 1416-8 Dayspring Circle, Brampton, L6P 2Z7, Ontario, Canada
- 客厅: Laminate, California Shutters, W/O To Balcony
- 厨房: Ceramic Floor, Granite Counter, Backsplash
- 挂盘公司: Royal Lepage Meadowtowne Realty - Disclaimer: The information contained in this listing has not been verified by Royal Lepage Meadowtowne Realty and should be verified by the buyer.

