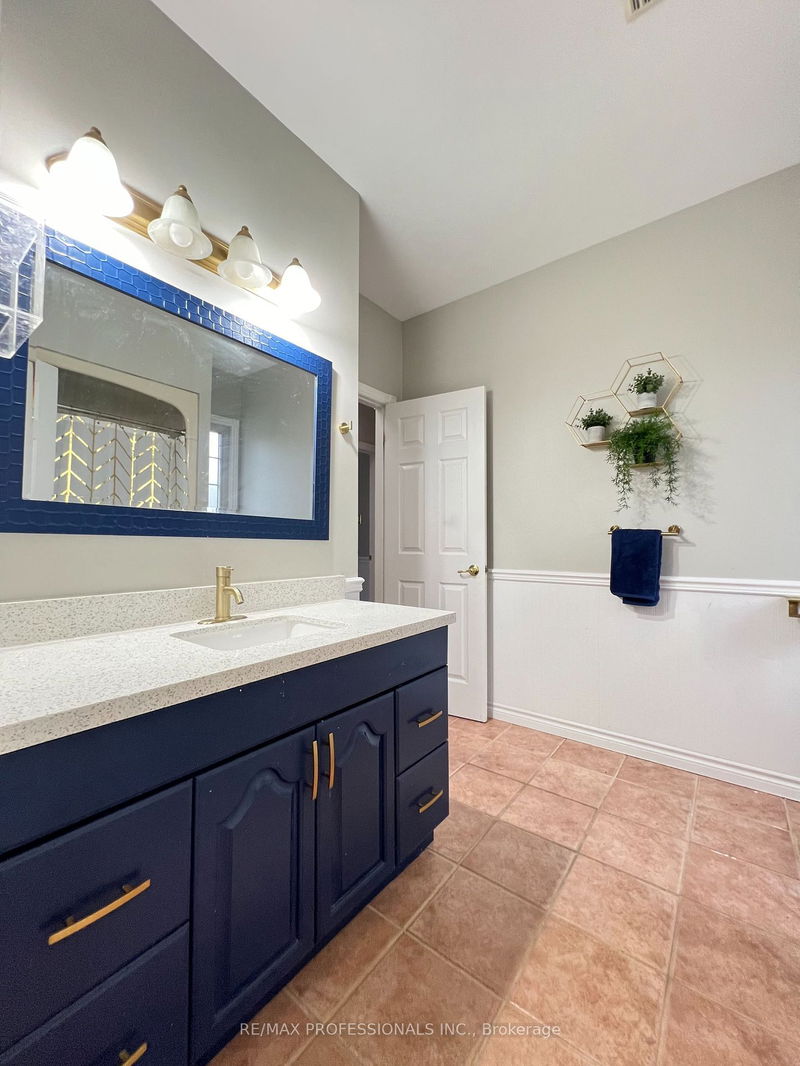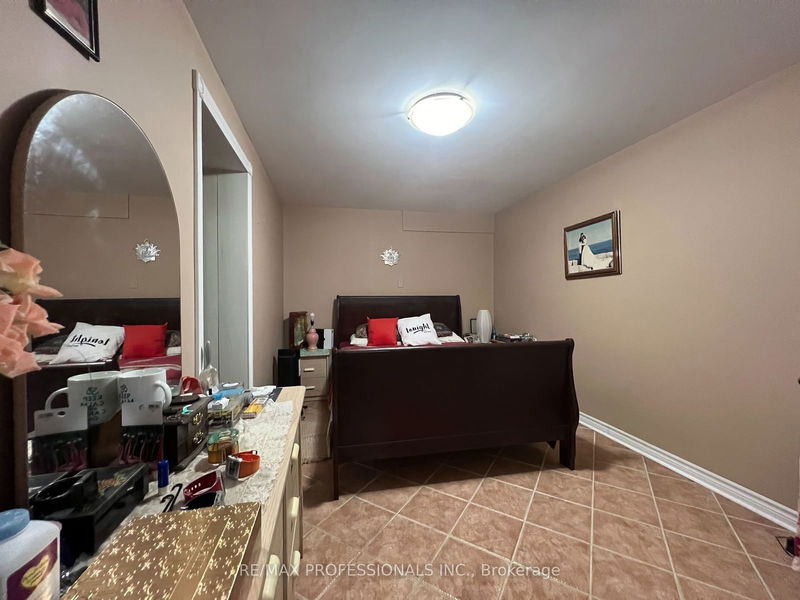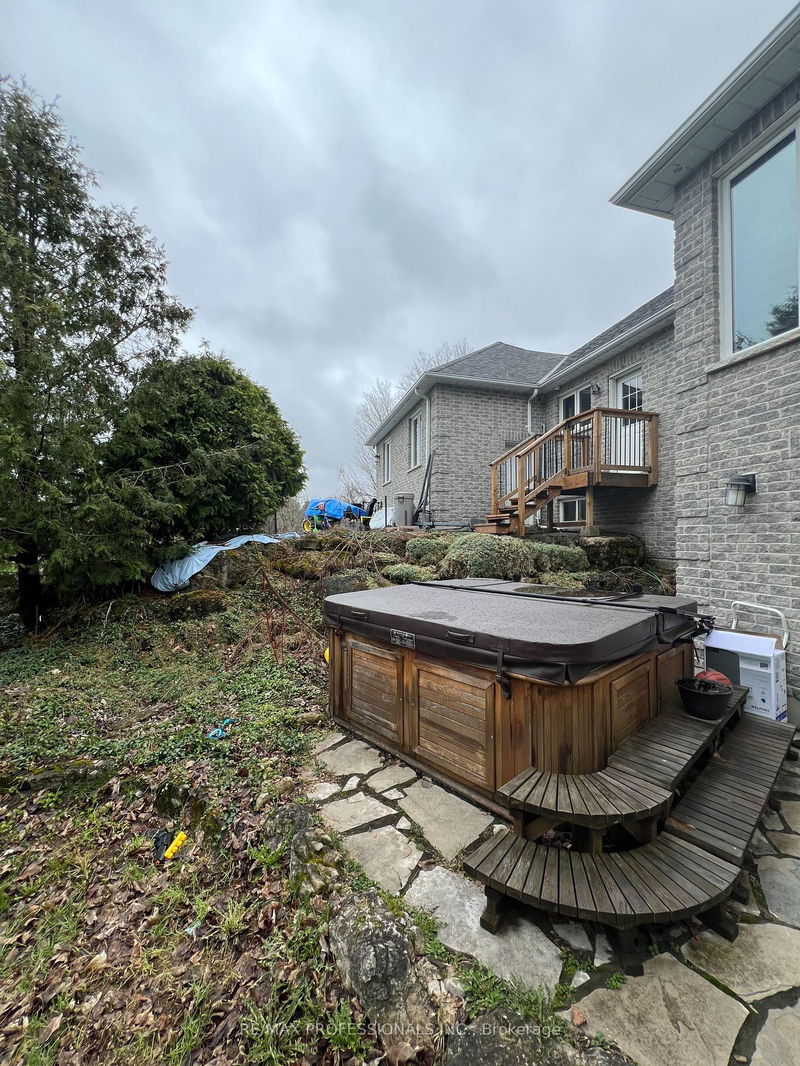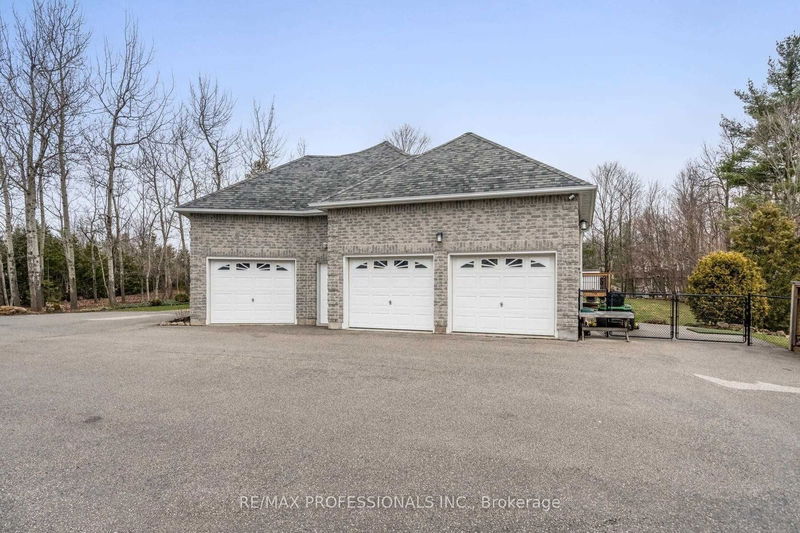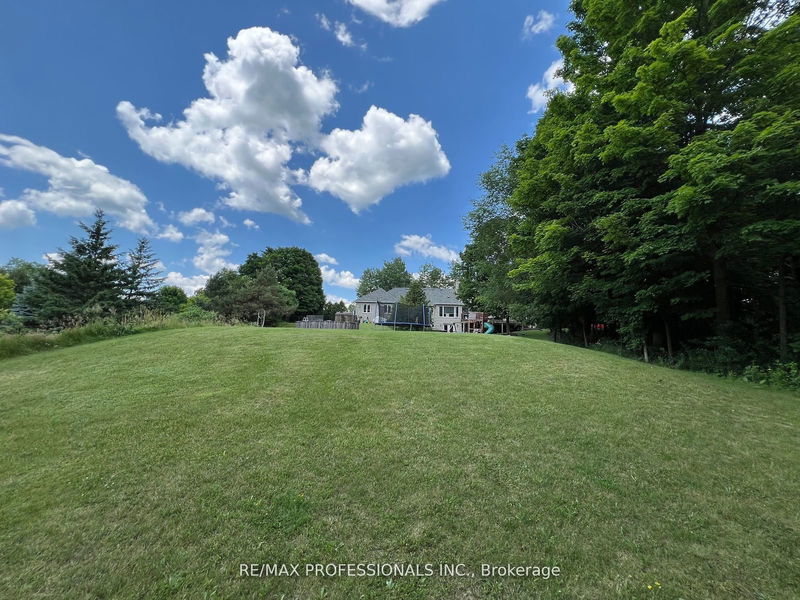Custom-Built Bungalow Situated On Beautiful 5.5 Acre Property! Features 18' Cathedral Ceilings and a large Wood Burning Fireplace.Eat-In Kitchen With Stainlless Steele Appliances, Center Island. Dinette with Windows & Access To Deck. Large Master, 2 Walk-In Closets & Sliding Doors Leading To Upper Deck.5Pc Ensuite with Corner Jacuzzi Tub & Vanity With Double Sinks.2 Other Main Floor Bedrooms, 1 Has 4 Piece Ensuite. Over 4400 SF of liveable finished space.
详情
- 上市时间: Friday, July 26, 2024
- 城市: Halton Hills
- 社区: Rural Halton Hills
- 交叉路口: N On Hwy 25 Off 401,W On 17 Sd
- 详细地址: 12 Deer Run Crescent, Halton Hills, L7J 2L7, Ontario, Canada
- 客厅: Tile Floor, Cathedral Ceiling, Fireplace
- 厨房: Ceramic Floor, W/O To Deck, Breakfast Area
- 厨房: Granite Counter, Window
- 客厅: Tile Floor, W/O To Yard
- 挂盘公司: Re/Max Professionals Inc. - Disclaimer: The information contained in this listing has not been verified by Re/Max Professionals Inc. and should be verified by the buyer.












