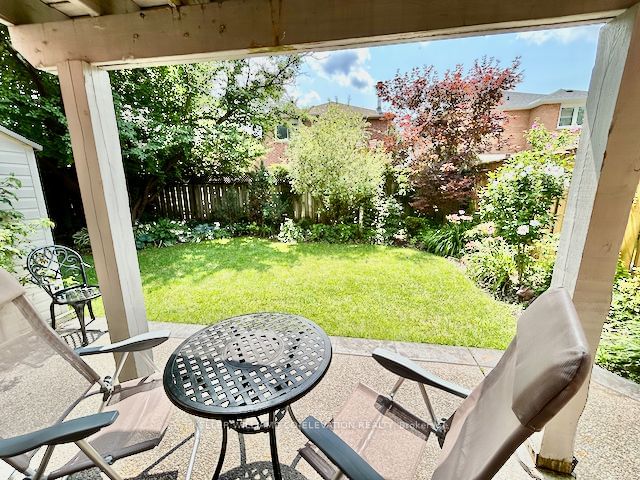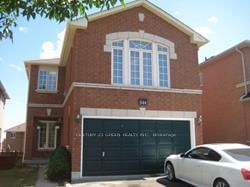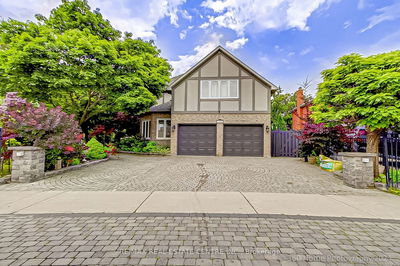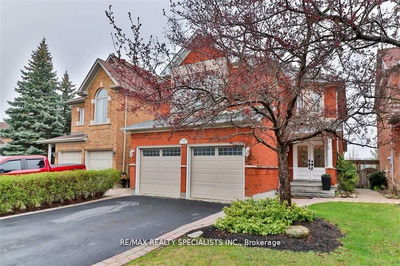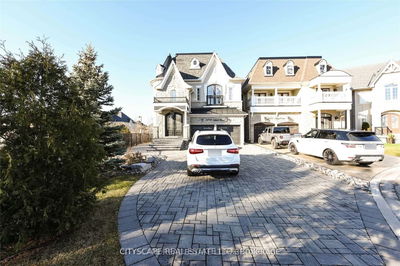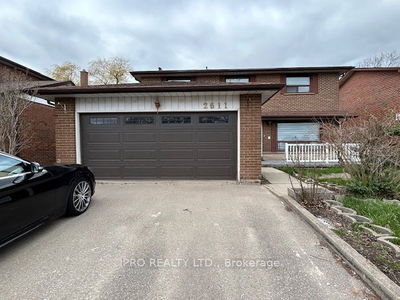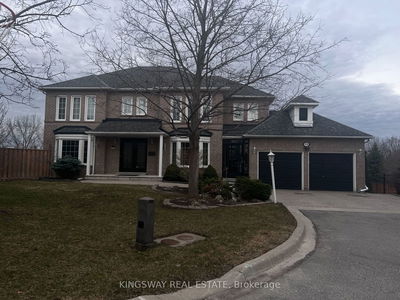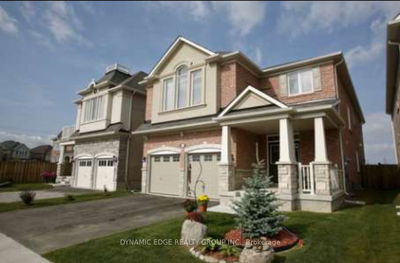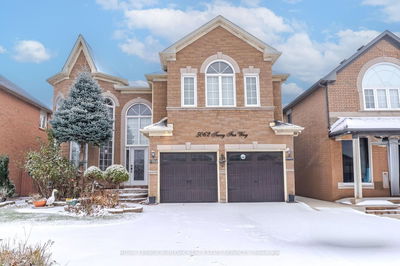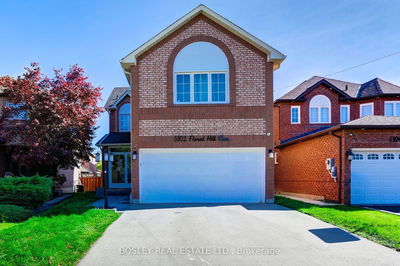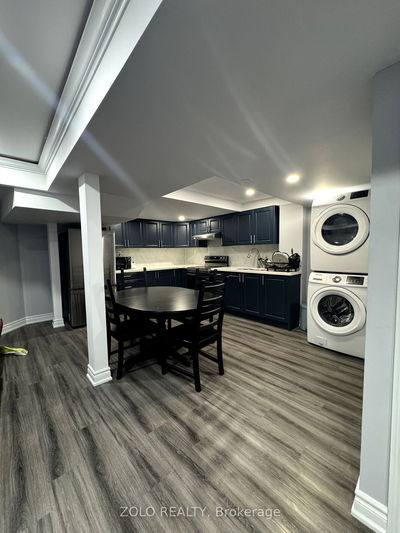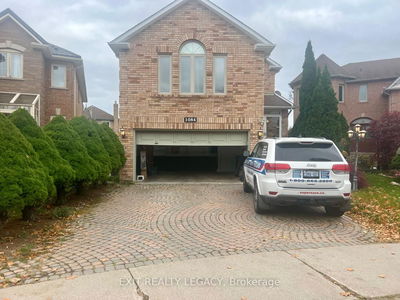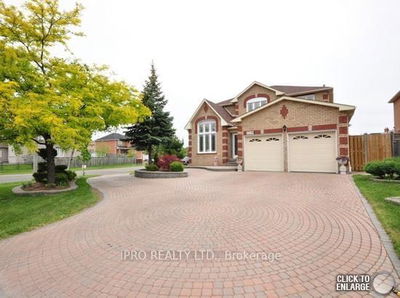This fully furnished, executive walk-out basement apartment is situated in the desirable East Credit community of Mississauga. It's conveniently close to the Erindale GO station, highways 403 and 401, Square One Shopping Centre, UTM, Credit Valley Hospital, numerous parks, and the Credit River walking trails and bike paths. Expertly renovated, this stunning apartment boasts a gourmet kitchen with stone countertops and a striking metal tile backsplash. The kitchen is fully equipped with small appliances, full-size fridge, stove, & dishwasher, as well as dishes, cutlery, and utensils. The living room features an electric fireplace, a 55" flat-screen TV, & pot lights. Ground-level sliding doors open to your private backyard oasis, complete with a serene garden, patio, and BBQ.The spa-like bathroom is a dream, featuring a soaker tub, a stand-up glass shower, and a beautiful stone vanity with drawers. Towels and robes are also included.The primary bedroom offers a queen bed with a foam-topped mattress, a 5-drawer dresser, and double closet. The second bedroom is perfect for use as an office or guest room. Additional features include private ensuite laundry with a full-size washer and dryer, and a laundry sink. Access to the apartment is via a lighted stone walkway on the side of the home, with motion lights for good visibility at night. A flood light switches on in front of the apartment door upon arrival. Grass and snow maintenance are provided by the landlord. Simply bring your personal items and move right in.
详情
- 上市时间: Friday, July 26, 2024
- 城市: Mississauga
- 社区: East Credit
- 交叉路口: Eglinton & Creditview
- 详细地址: Bsmt-4766 Wild Rose Street, Mississauga, L5M 5M6, Ontario, Canada
- 厨房: Vinyl Floor, Stone Counter, Centre Island
- 客厅: Fireplace, Combined W/Dining, W/O To Yard
- 挂盘公司: Keller Williams Co-Elevation Realty - Disclaimer: The information contained in this listing has not been verified by Keller Williams Co-Elevation Realty and should be verified by the buyer.











