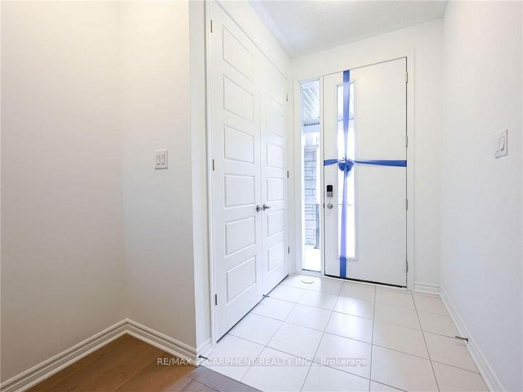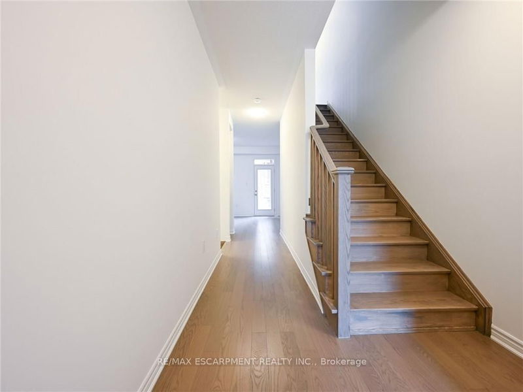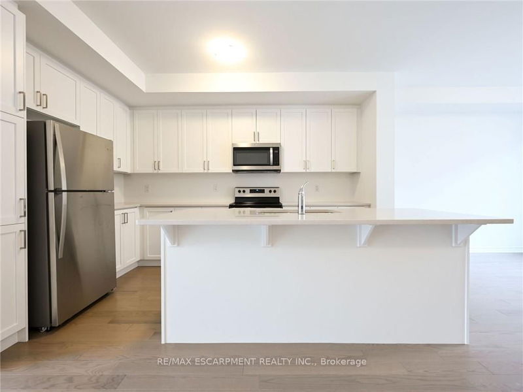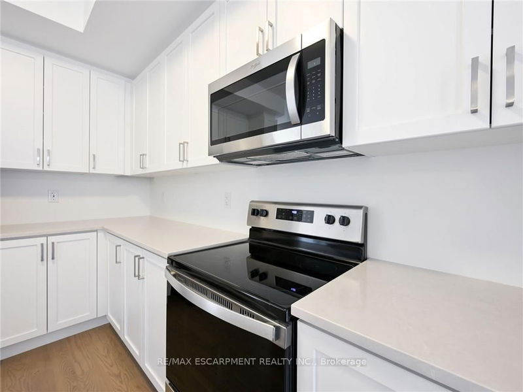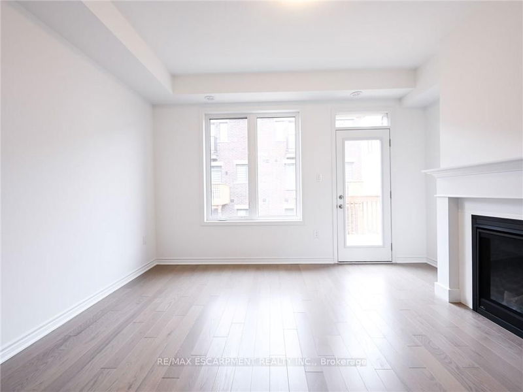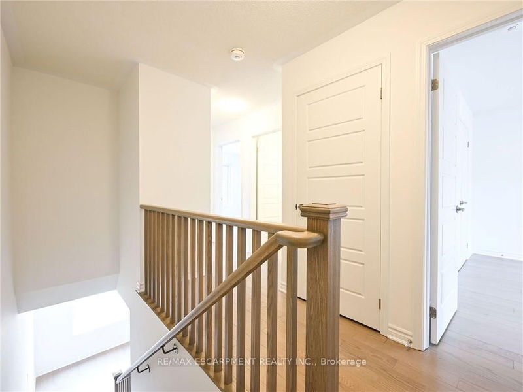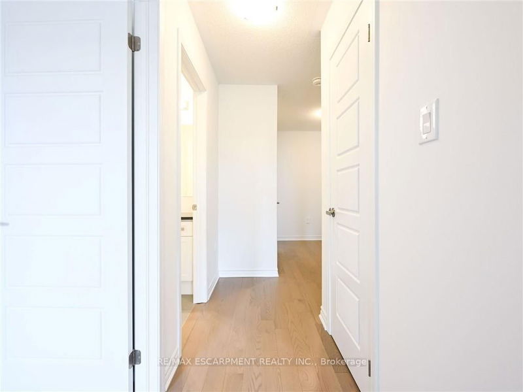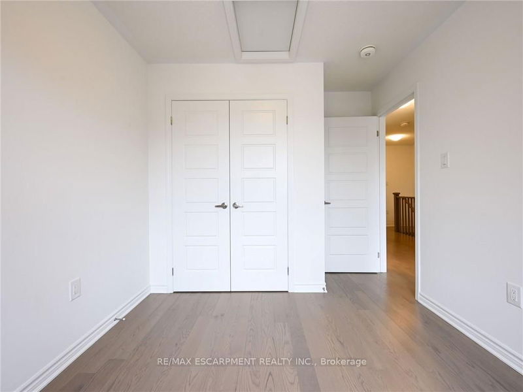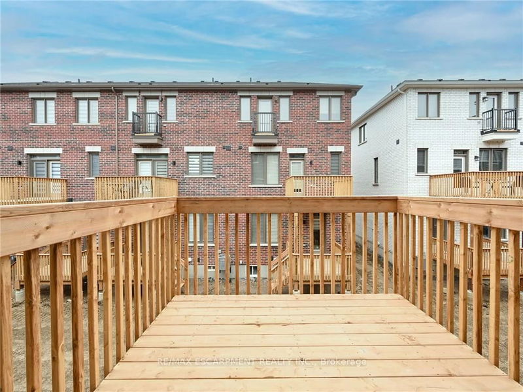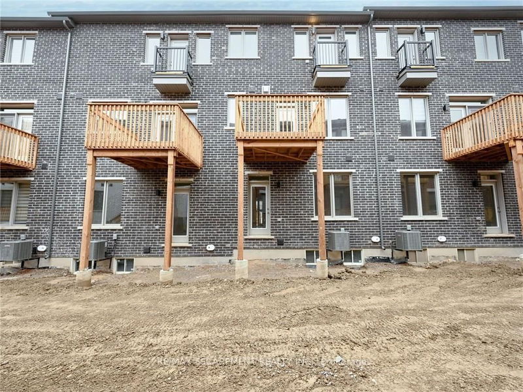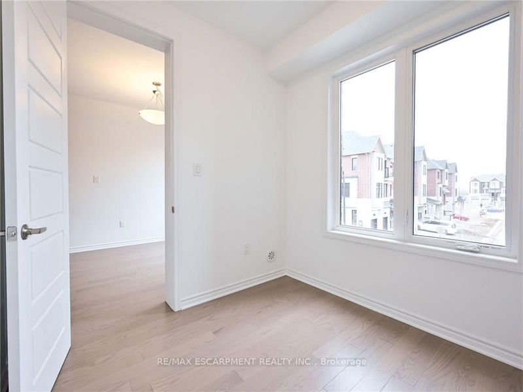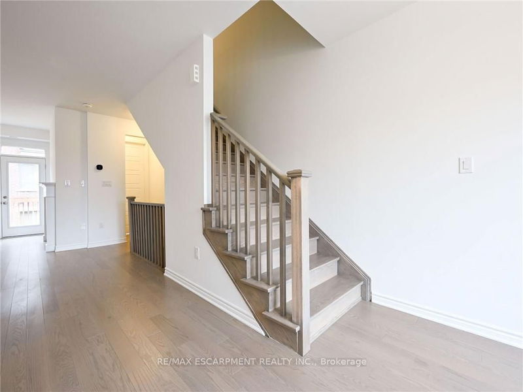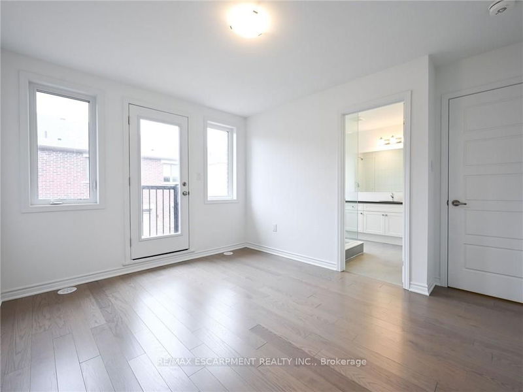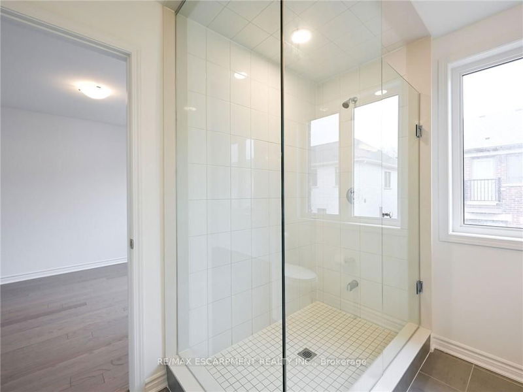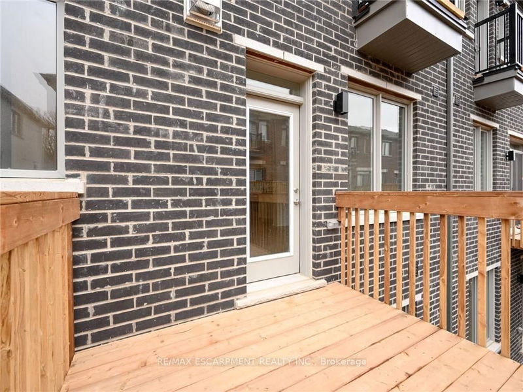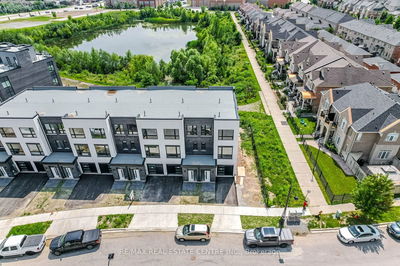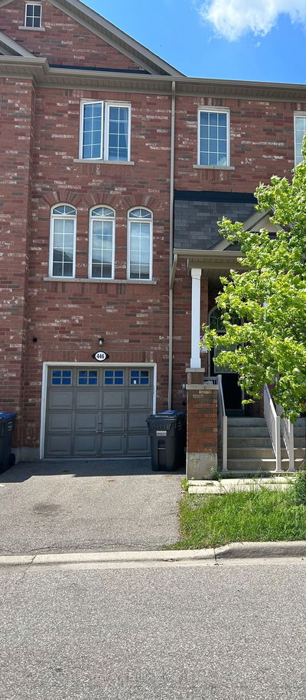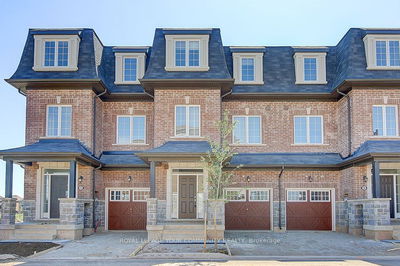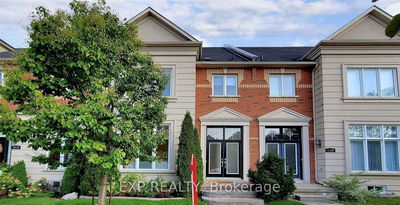Step Into This Stunning, Brand-New Modern Townhouse Nestled In The Vibrant Heart Of Churchill Meadows. Boasting 3 Beds & 4 Baths, This Home Offers An Open-Concept Floorplan With 1940 SqftAbove Grade. The Second Level Showcases A Chic White Shaker Kitchen With Quart Counters, A Cozy Living Area With Gas Fireplace, Walk Out To Balcony & A Spacious Office. Hardwood Floors Throughout & Oak Staircase Add A Touch Of Sophistication. On The Main Level, Discover A Large Rec Room & A Convenient Powder Room. Enjoy The Comfort Of 9-Foot Ceilings On Both The Main And Second Levels. The Primary Bedroom Is A Serene Retreat, Featuring A 3-Piece Ensuite WI Large Glass Shower, Walk-In Closet & Private Balcony. Laundry Conveniently Located On Upper Level. Unfinished Basement Offers Endless Potential With Rough-Ins & Upgraded Larger Windows. Centrally Located Near Highways, Excellent Schools, Shopping Centers, Transit & Parks.
详情
- 上市时间: Friday, July 26, 2024
- 城市: Mississauga
- 社区: Churchill Meadows
- 详细地址: 4045 Saida Street, Mississauga, L5M 2S8, Ontario, Canada
- 厨房: 2nd
- 挂盘公司: Re/Max Escarpment Realty Inc. - Disclaimer: The information contained in this listing has not been verified by Re/Max Escarpment Realty Inc. and should be verified by the buyer.


