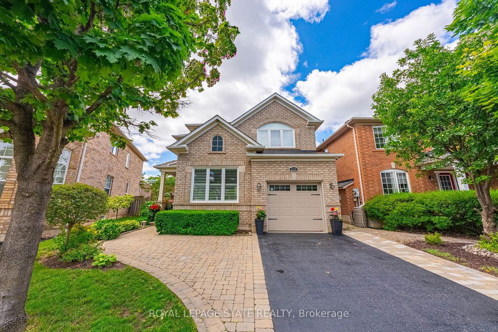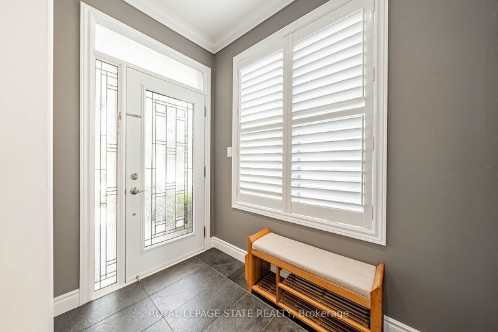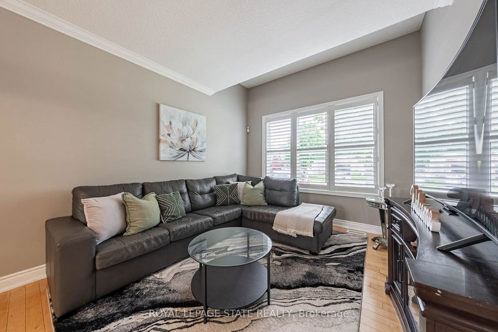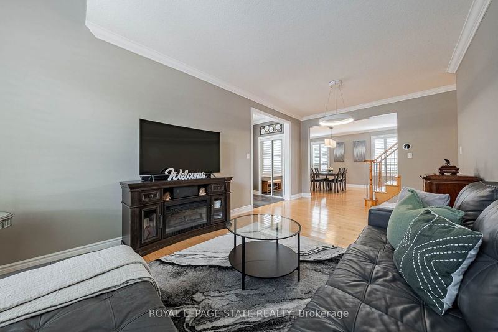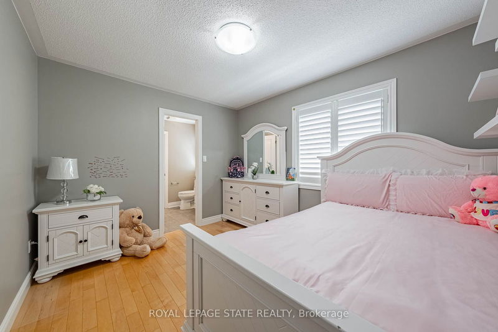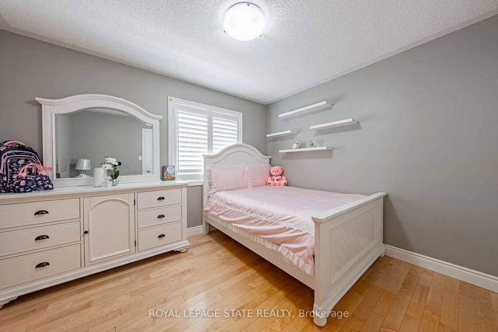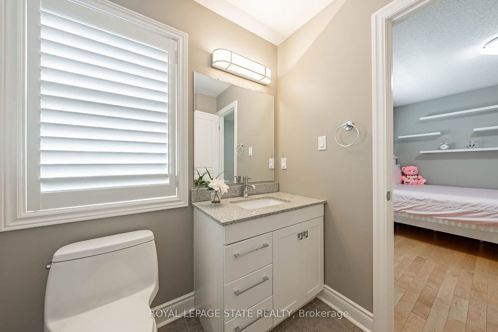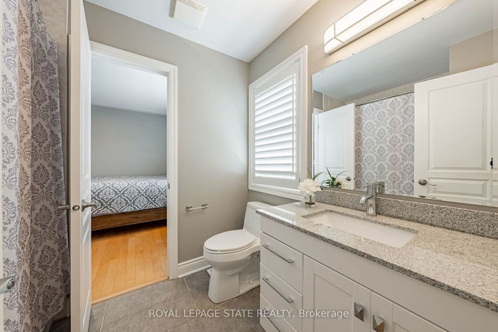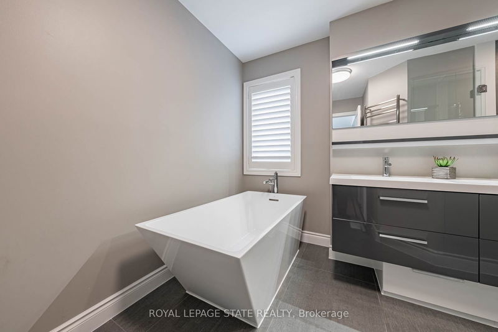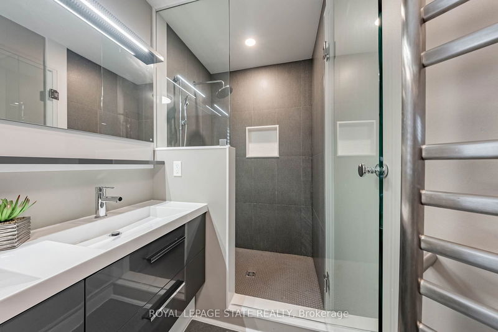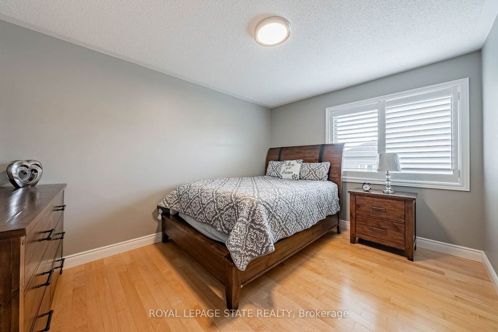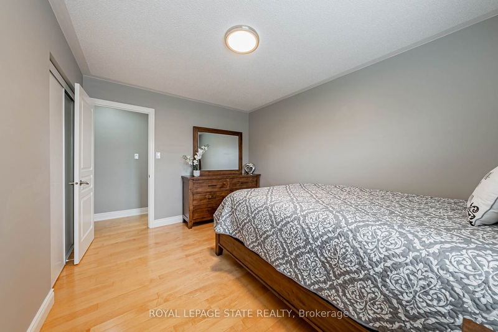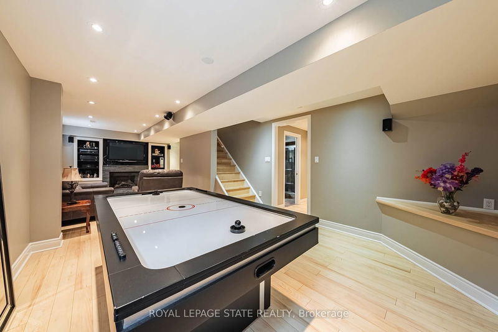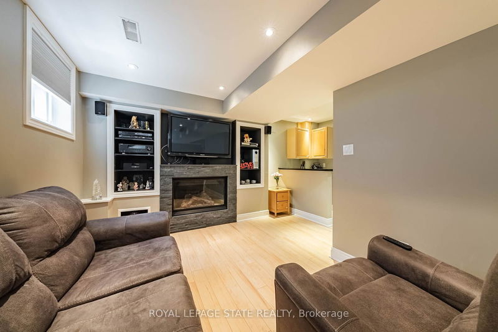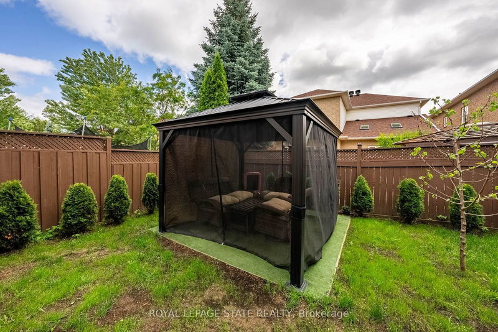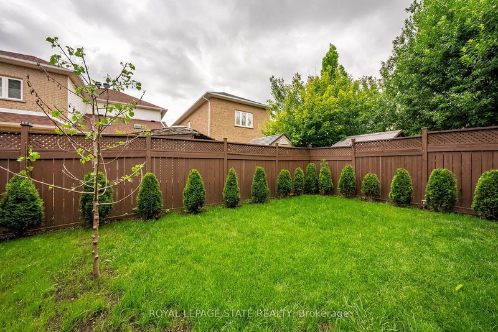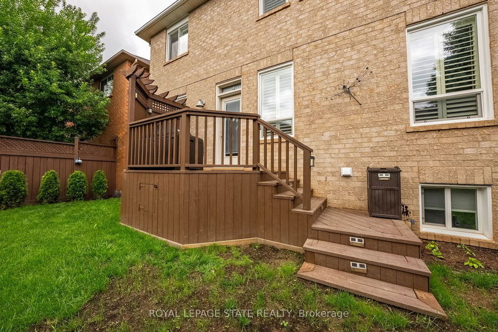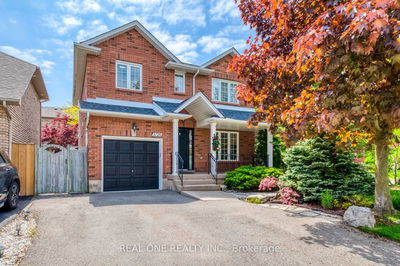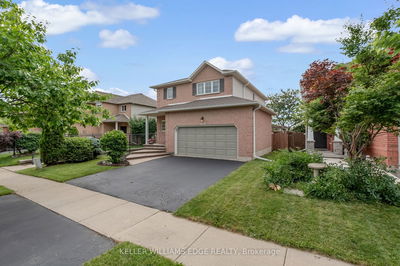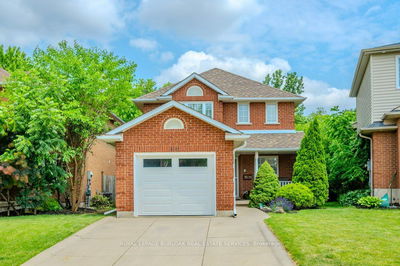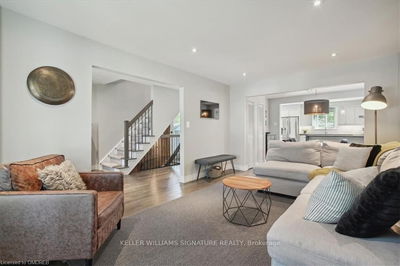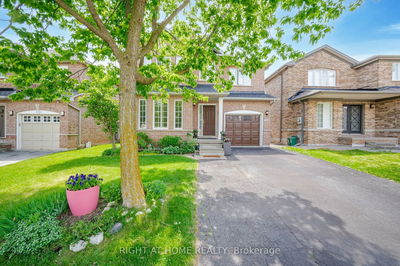Solid 3 bedroom detached home in sought after Westmount community. Seamlessly offering modern luxury and functionality. Spacious open concept layout gives way to hardwood floors throughout main and upper levels. Kitchen features stainless steel appliances, quartz counters and breakfast bar. Primary bedroom offers walk in closet and "spa like" ensuite. Two additional bedrooms are separated by an accommodating "Jack and Jill" bathroom. Fully finished basement with upscaled larger windows, cozy rec room with gas fireplace, wet bar, 3 piece bathroom and exercise or potential additional bedroom. Approximately 2550 square feet of finished livable space. Private rear yard offers a gazebo, pergola, hot tub and gas connection for a barbeque. Proximity to schools, parks, trails Bronte GO and QEW. Please see attached supplement regarding inclusions, floor plan and update period(s).
详情
- 上市时间: Thursday, July 25, 2024
- 城市: Oakville
- 社区: West Oak Trails
- 详细地址: 2270 Dunforest Crescent, Oakville, L6M 4X3, Ontario, Canada
- 厨房: Ground
- 挂盘公司: Royal Lepage State Realty - Disclaimer: The information contained in this listing has not been verified by Royal Lepage State Realty and should be verified by the buyer.

