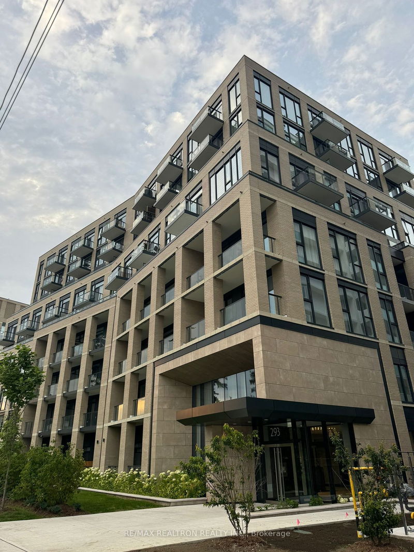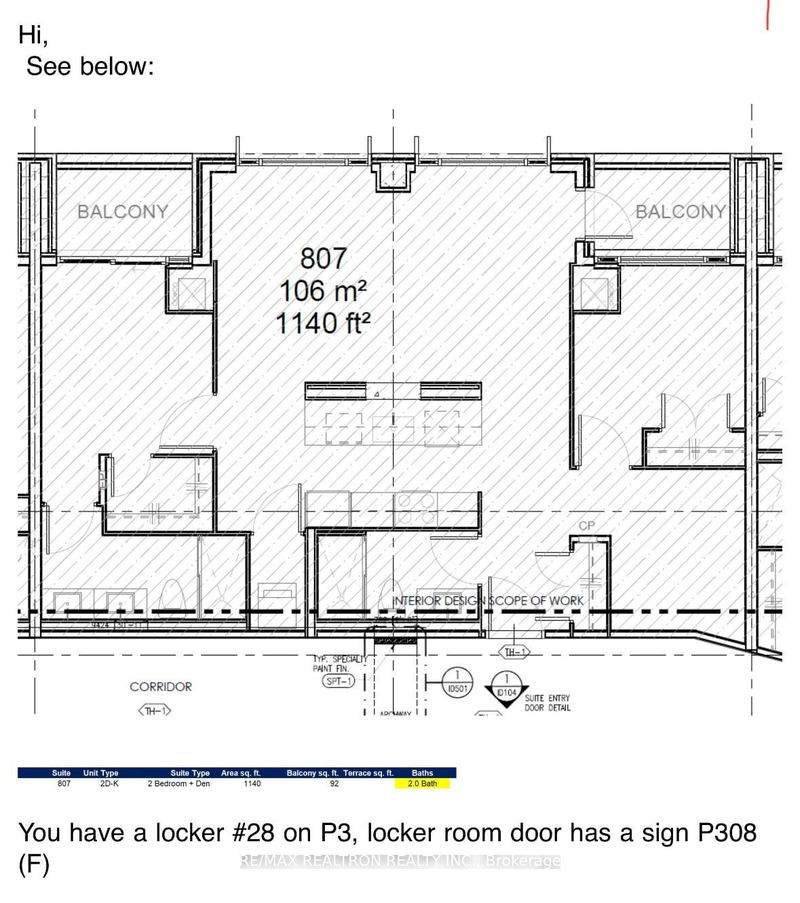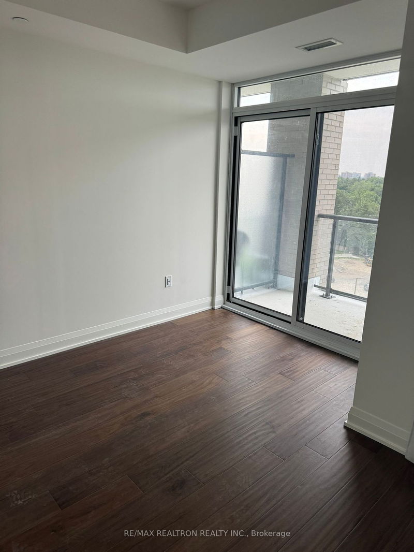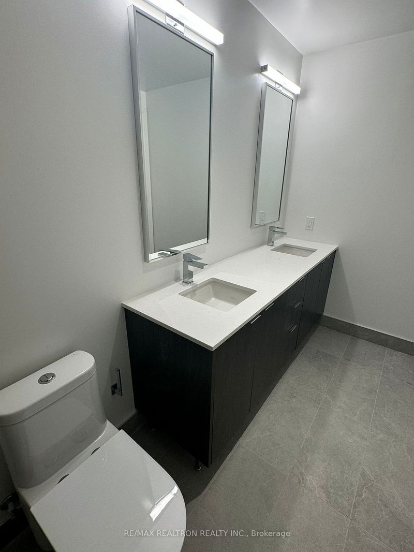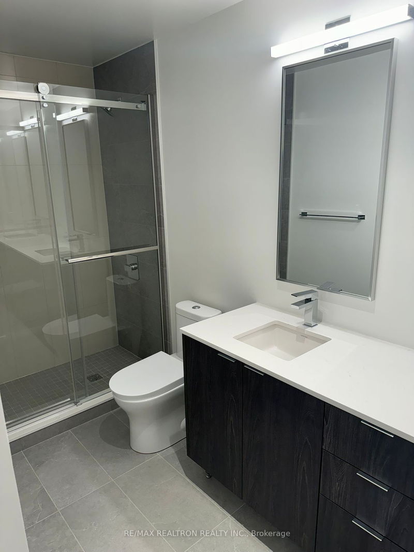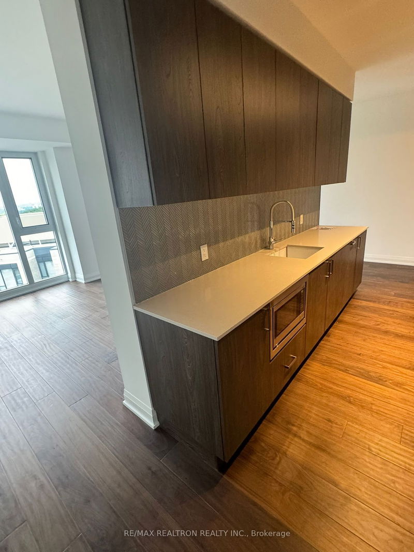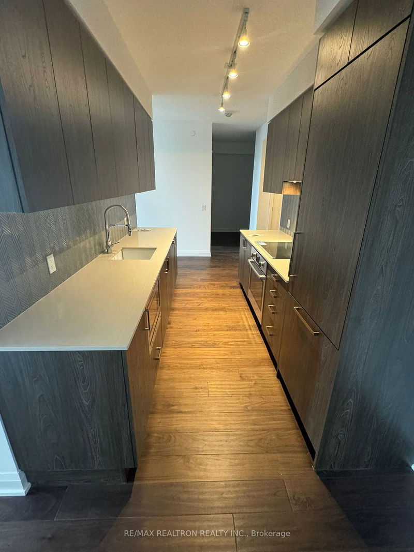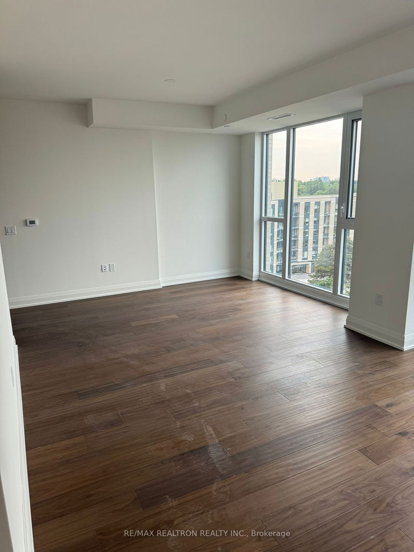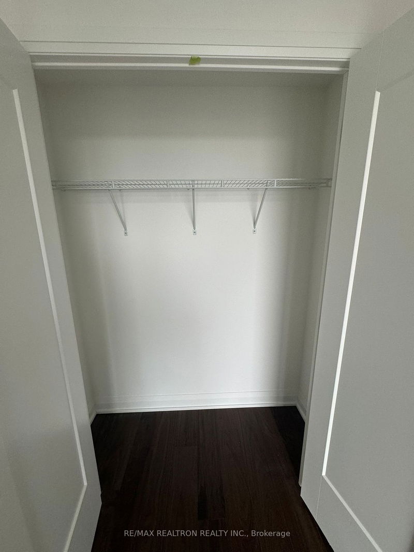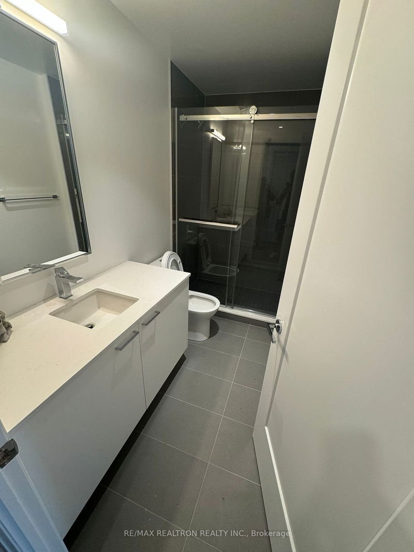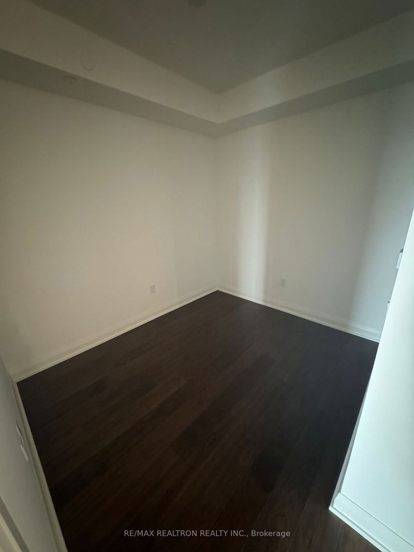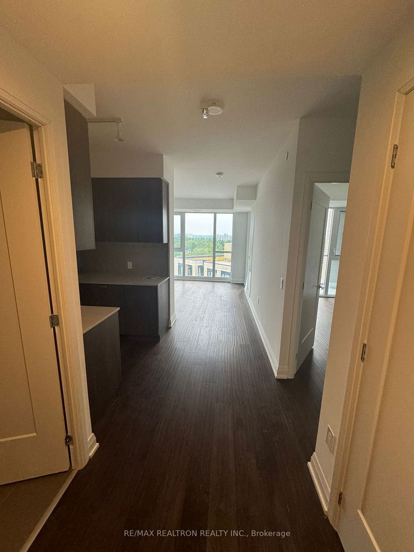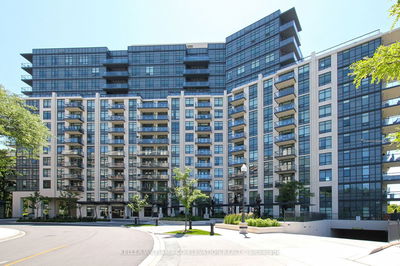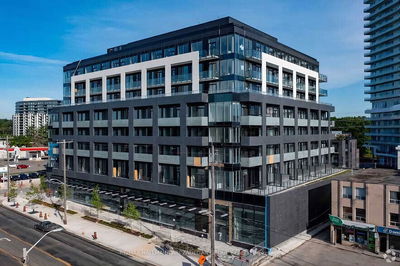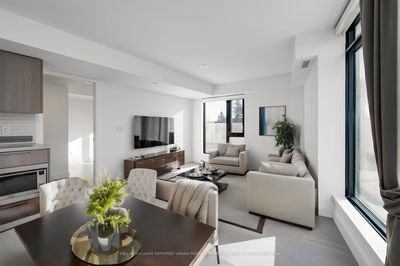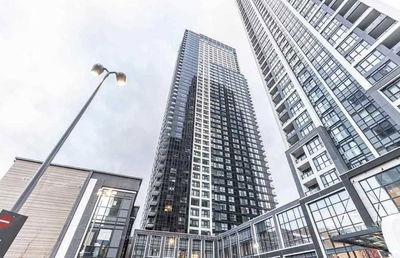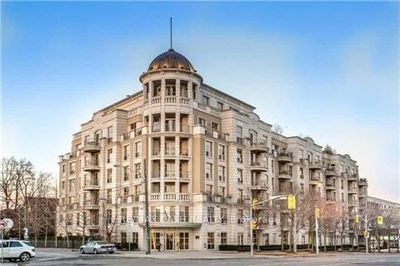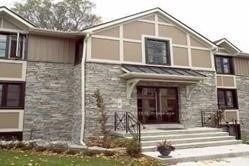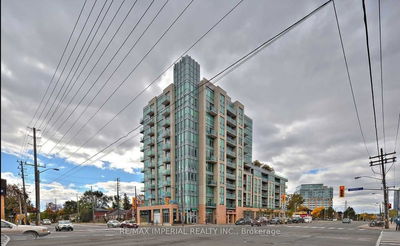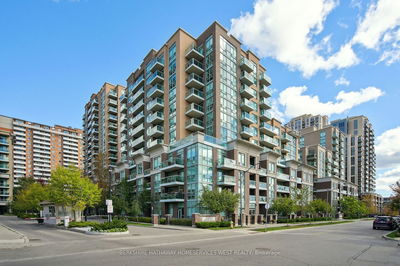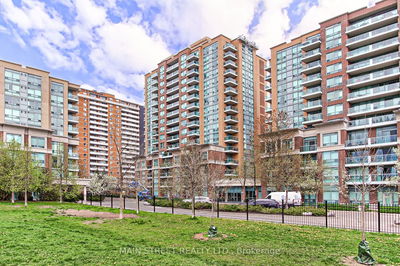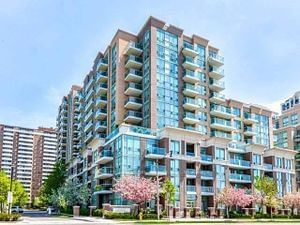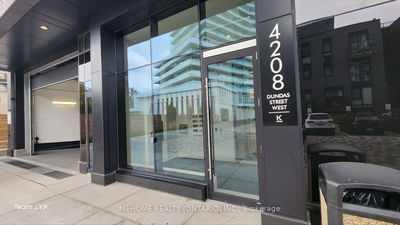Welcome to 293 The Kingsway! With stunning views of the Humber Valley Village greenspace, thissub-penthouse, executive two bedroom + den, two-bathroom condo with parking and locker, is a true gem in theheart of Etobicoke. Beautiful hardwood floors run throughout the entire unit creating an elegant and seamlessflow. The open-concept living space is perfect for entertaining offering a floor-to-ceiling picture window. Theprimary bedroom is a true retreat, boasting a spa-like three-piece ensuite, a large picture window that bathes theroom in natural light, and more than adequate closet space. The bedrooms are equally impressive, featuringwalk-out to a large, east-facing balcony and a generously-sized closet.Take advantage of the building amenities including a spacious Games Room, pool and fooseball. Serenity awaits!
详情
- 上市时间: Thursday, July 25, 2024
- 城市: Toronto
- 社区: Edenbridge-Humber Valley
- 交叉路口: The Kingsway/Ashley Rd
- 详细地址: 807-293 The Kingsway, Toronto, M9A 0E8, Ontario, Canada
- 客厅: Window Flr to Ceil, Open Concept, W/O To Balcony
- 厨房: Ceramic Back Splash, B/I Ctr-Top Stove
- 挂盘公司: Re/Max Realtron Realty Inc. - Disclaimer: The information contained in this listing has not been verified by Re/Max Realtron Realty Inc. and should be verified by the buyer.

