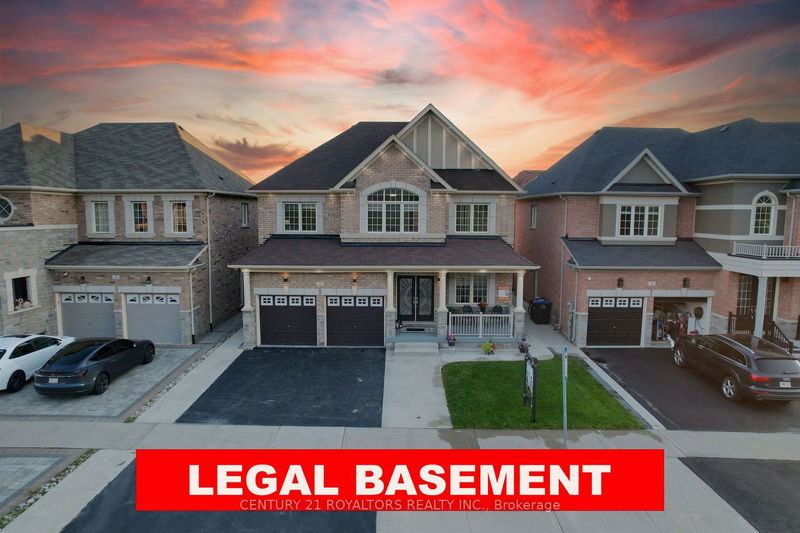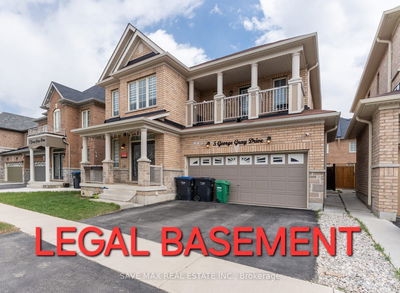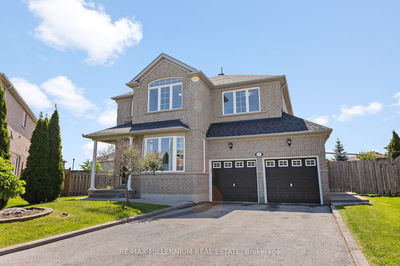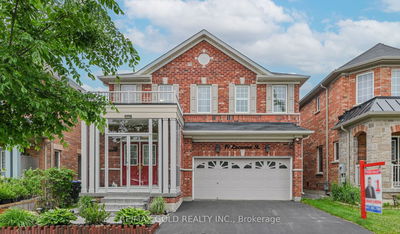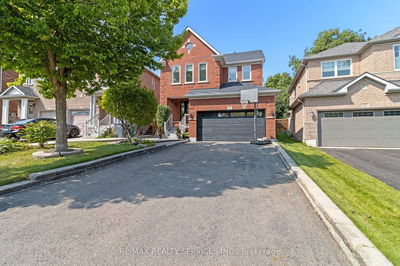Introducing A Meticulously Miantained, Fully Detached Home Boasting 4+2 Bedrooms & 4+1 Bathrooms On A Spacious 45-Foot Lot. Step Into A Welcoming Main Floor With A Cozy Family Room, Elegant Dining Area, And Spacious Living Room Featuring A Gas Fireplace. Hardwood Floors, Pot Lights, & Smooth Ceilings Add To The Home's Charm And Elegance. The Open-Concept Kitchen Is A Chef's Dream, Equipped With High-End Stainless Steel Appliances, Quartz Countertops, An Elegant Backsplash & A Centre Island. A Walkout Leads To A Private Backyard Oasis, Perfect For Outdoor Gatherings & Summer BBQs. Upstairs, Discover 4 Bedrooms And 3 Full Bathrooms, Including A Luxurious Primary Bedroom With An En-Suite Bath And Separate Walk-In Closets For Him & Her. Additionally, The Home Features A LEGAL Basement With 2 Bedrooms & 1 Bathroom, Offering Flexible Living Space Or Rental Income Potential. Loacted Near Schools, Parks, And Shopping, This home Offers luxury Living In A Family.
详情
- 上市时间: Thursday, July 25, 2024
- 城市: Brampton
- 社区: Sandringham-Wellington North
- 交叉路口: Countryside Dr & Dixie Rd
- 详细地址: 28 Russell Creek Drive, Brampton, L6R 3Y9, Ontario, Canada
- 家庭房: Fireplace, Hardwood Floor, Pot Lights
- 客厅: Pot Lights, Open Concept, Combined W/Dining
- 厨房: Combined W/Living, Pot Lights, Stainless Steel Appl
- 家庭房: Laminate, Pot Lights, Open Concept
- 挂盘公司: Century 21 Royaltors Realty Inc. - Disclaimer: The information contained in this listing has not been verified by Century 21 Royaltors Realty Inc. and should be verified by the buyer.

