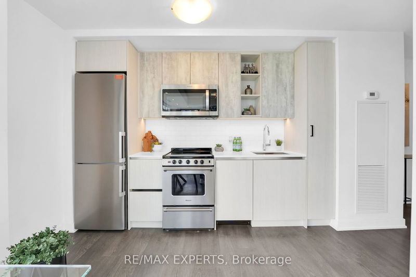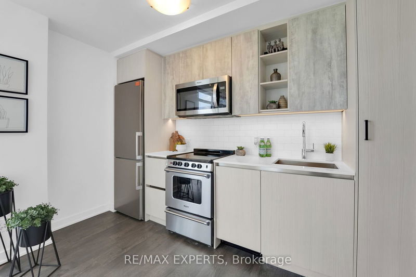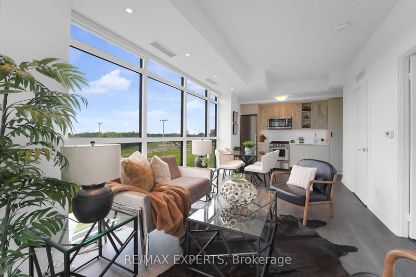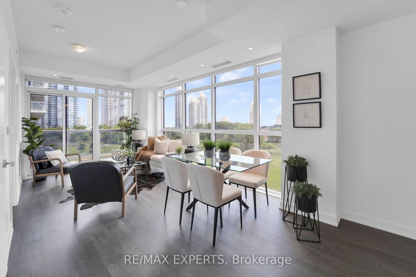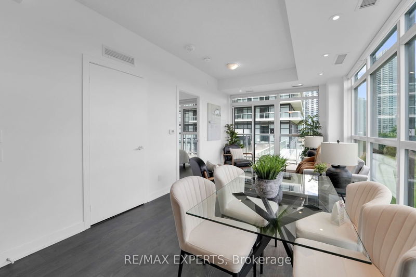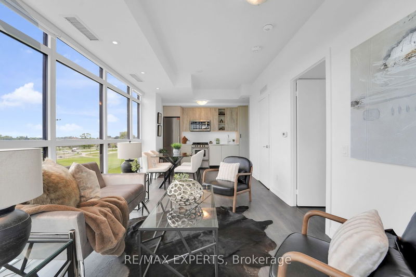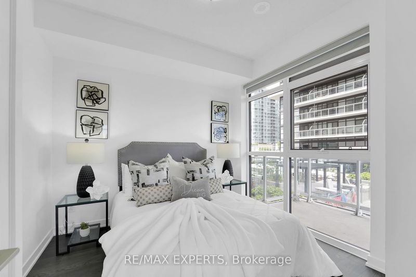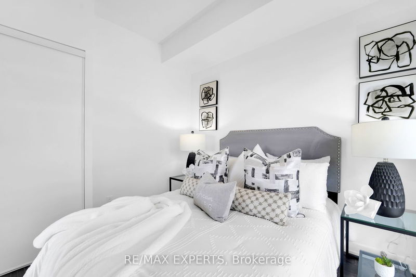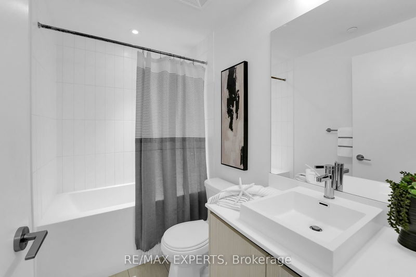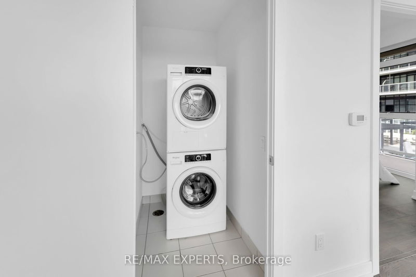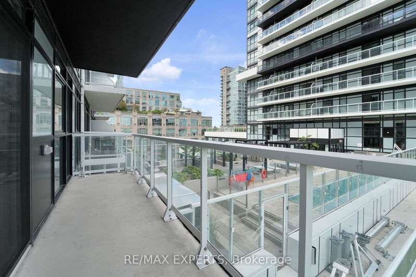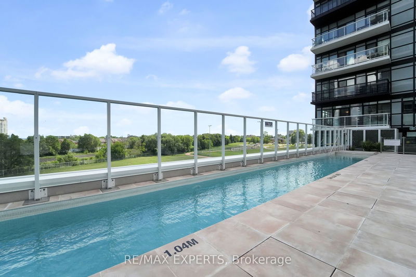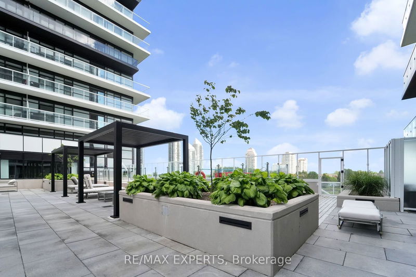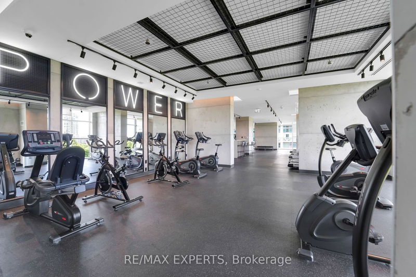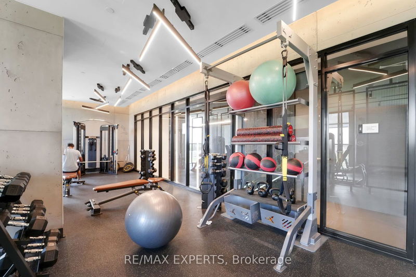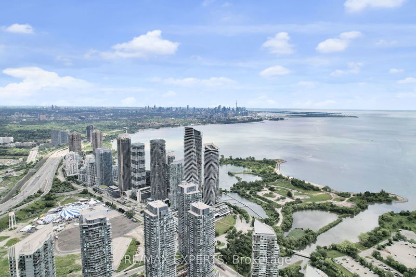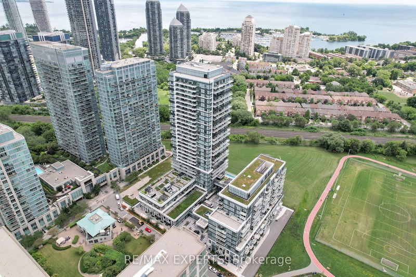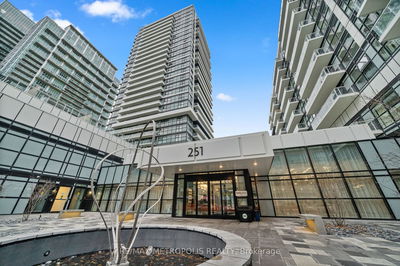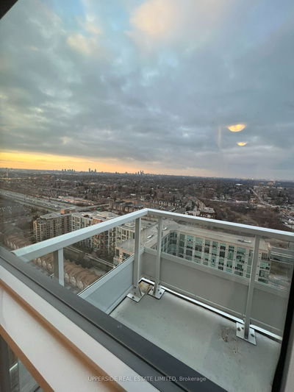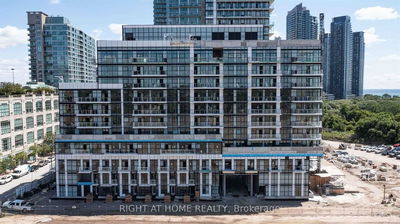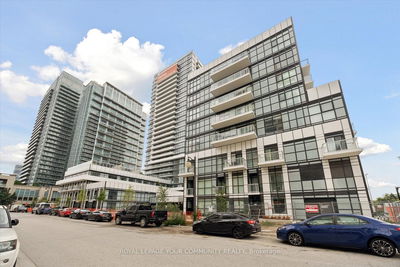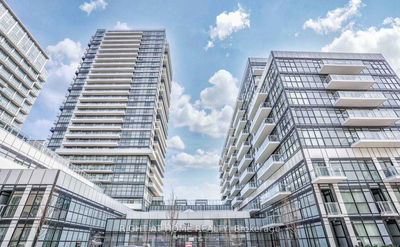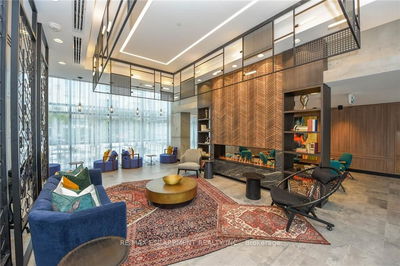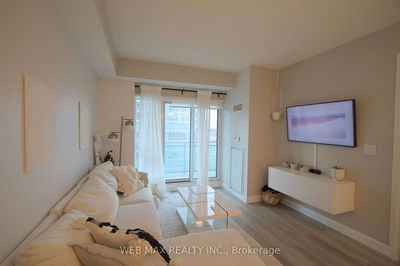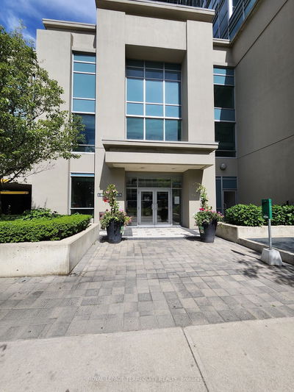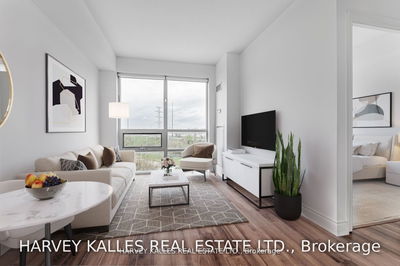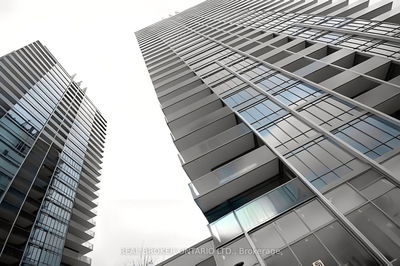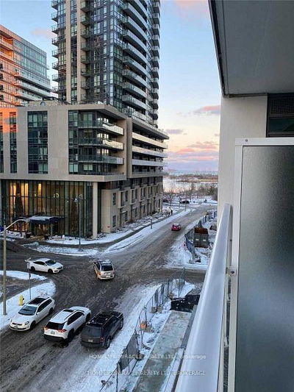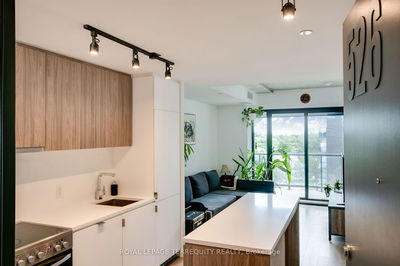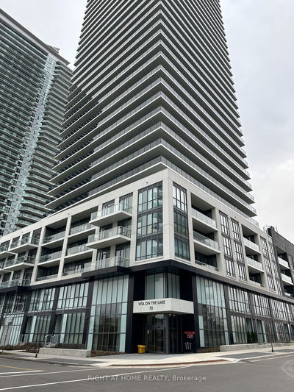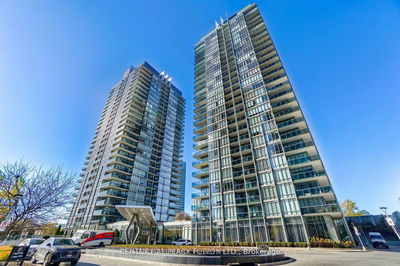Two-Years-New Sun-Filled Corner Suite With Floor-To-Ceiling Windows At The Phoenix By Empire! This 1 Bed / 1 Bath Suite Provides 573 Sq Ft (As Per iGuide Floor Plan) Plus An Oversized Balcony! Open Concept Living Space! Located In The Highly Desirable Humber Bay Shores & Mimico Community Of Toronto! Walking Distance To Park Lawn & Lake Shore! Unobstructed Southeast Views Of The City, 12 Acre Park, Lake Ontario, & The Outdoor Pool! 9Ft Ceilings! Modern Kitchen Provides Stainless Steel Appliances, Stone Counters, & Back Splash! Spacious Combined Living & Dining Area! Spacious Primary Bedroom! The Oversize Laundry Room Also Provides Additional Storage! Large 4-Piece Bath! Laminate Flooring Throughout! Minutes Away From Downtown Toronto, Highway 427, The Gardiner, Shopping, Restaurants, The Mimico GO Station, & So Much More! Easy Access To Public Transit! Building Amenities Include An Outdoor Pool, Gym, Sauna, Rooftop Patio, BBQ Area, Party Room, Concierge, Visitor Parking, & More! Includes The Use Of One Oversize Parking Space, & One Storage Locker!
详情
- 上市时间: Wednesday, July 24, 2024
- 3D看房: View Virtual Tour for 505-251 Manitoba Street
- 城市: Toronto
- 社区: Mimico
- 详细地址: 505-251 Manitoba Street, Toronto, M8Y 0C7, Ontario, Canada
- 厨房: Laminate, Combined W/Dining, Stainless Steel Appl
- 客厅: Laminate, W/O To Balcony, Combined W/Dining
- 挂盘公司: Re/Max Experts - Disclaimer: The information contained in this listing has not been verified by Re/Max Experts and should be verified by the buyer.









