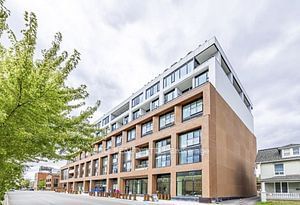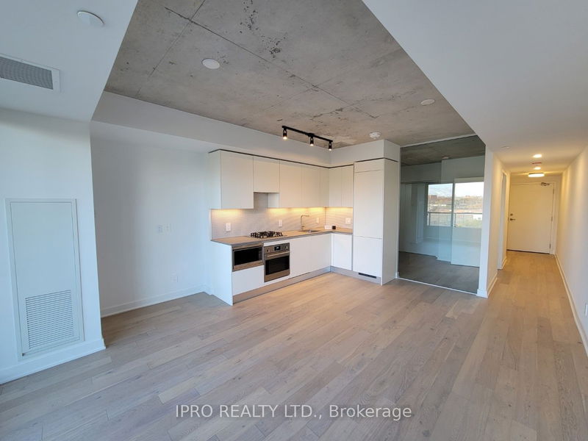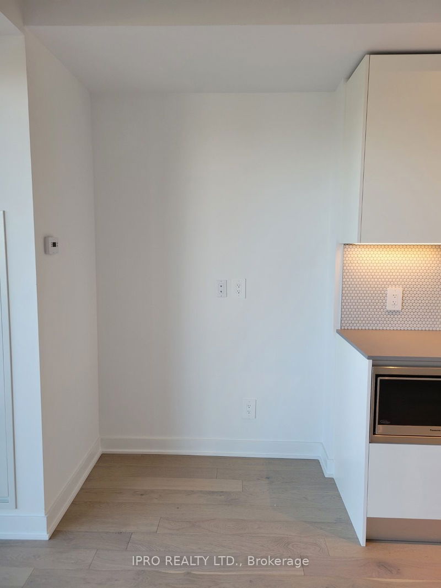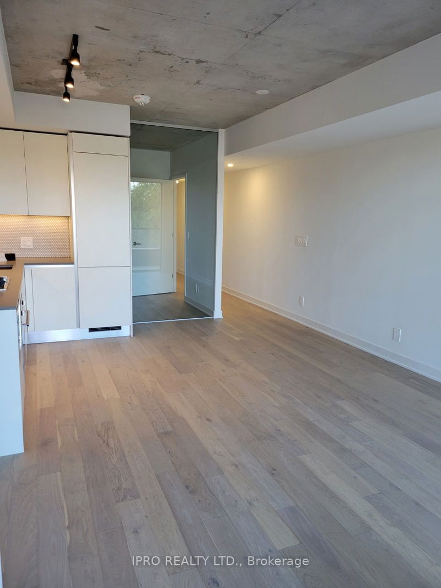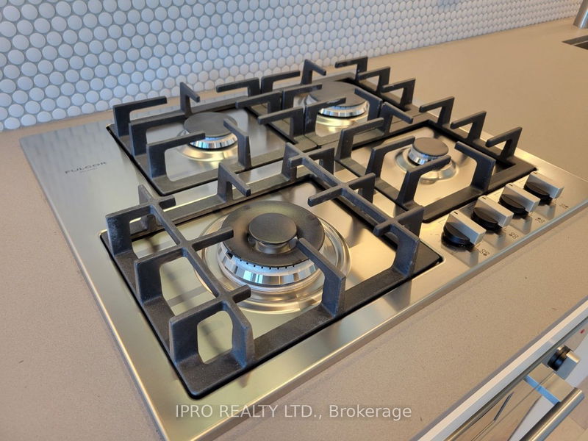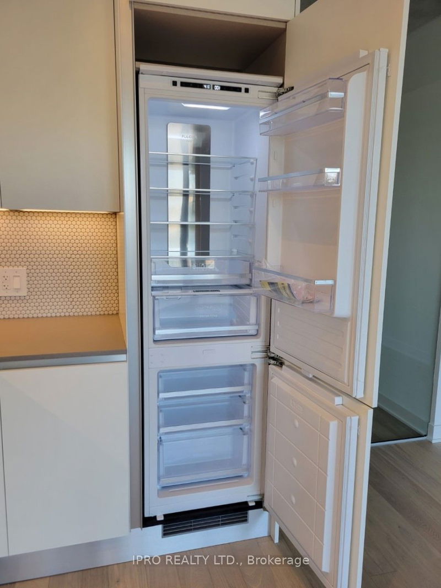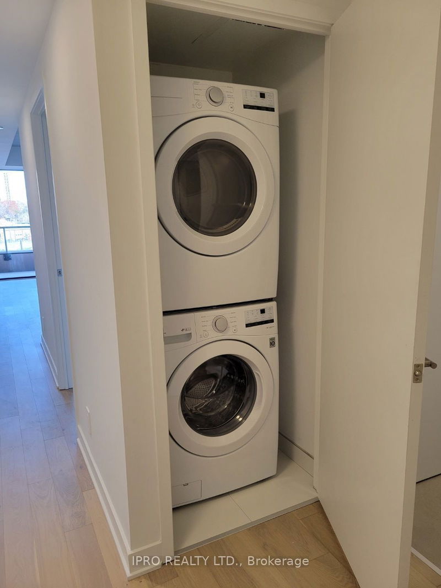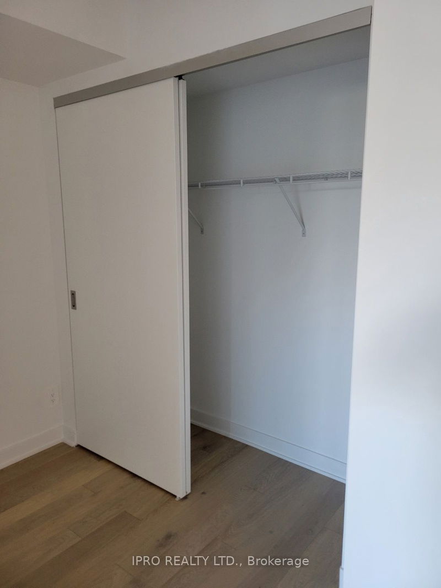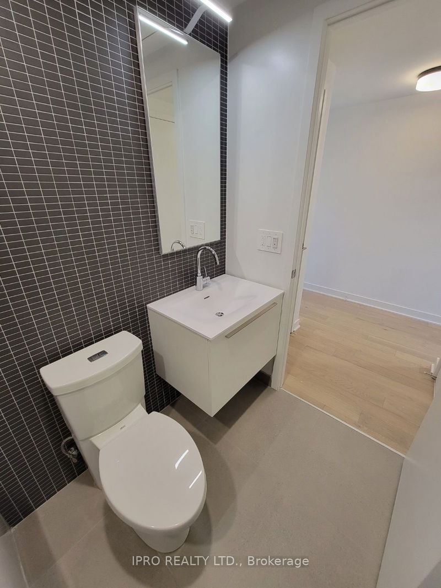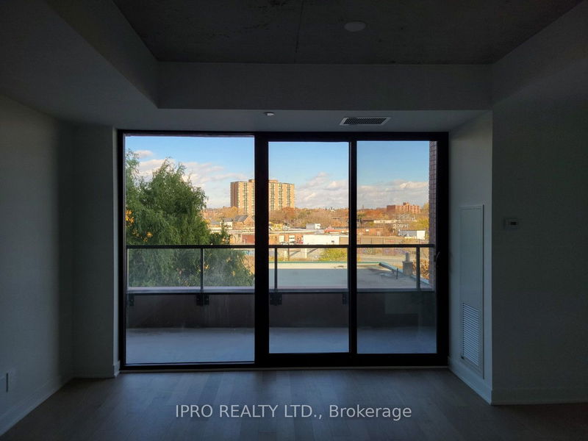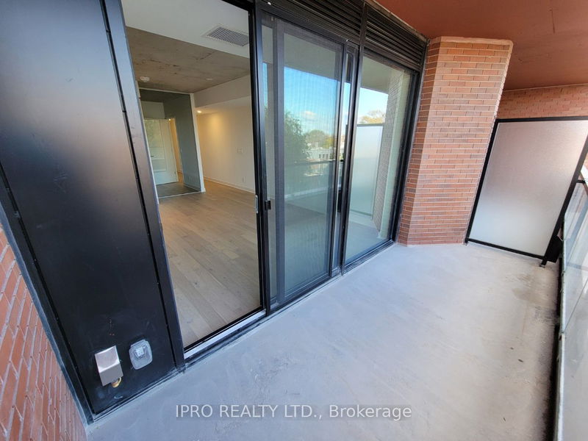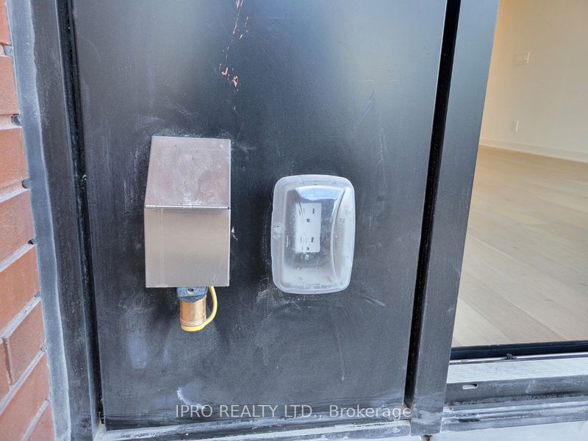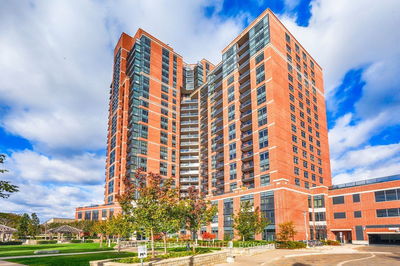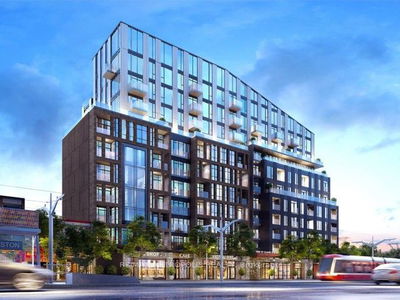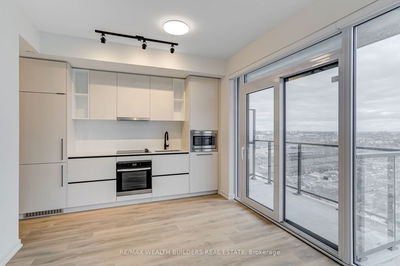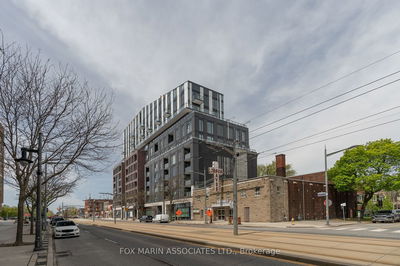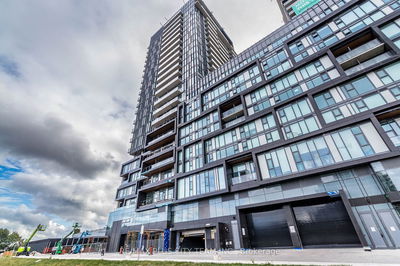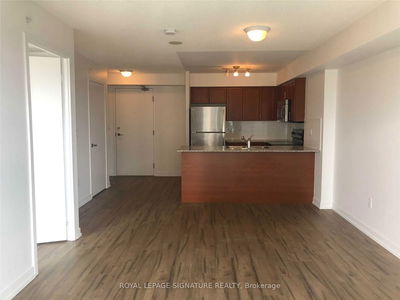Stunning new suite in a 9-storey boutique modern condo! Approx 587 Sq.ft. with 83 sq. ft balcony! The 9'foot concrete ceilings & engineered hardwood floors give it a lofty feel! Scavolini Kitchen W/ Paneled Appliances, Porcelain Tile Backsplash & Gas Cooktop. Spa-Like Bathroom Includes Scavolini Vanity & Porcelain Tiles. Floor-to-Ceiling Windows. Amenities Incl; The state-of-the-art fitness Facility, Concierge, Roof Top Terrace Oasis w/ BBQ & Firepit, Ground Floor Co-Working Space. Steps To Union Pearson Express, Farmers Market, Acclaimed Cafes, Breweries & Restaurants.
详情
- 上市时间: Monday, July 22, 2024
- 城市: Toronto
- 社区: Junction Area
- 交叉路口: Dundas Street W. & Annette St.
- 详细地址: 415-2720 Dundas Street W, Toronto, M6P 1Y2, Ontario, Canada
- 客厅: Combined W/Dining, Hardwood Floor, W/O To Balcony
- 厨房: Modern Kitchen, Hardwood Floor, B/I Appliances
- 挂盘公司: Ipro Realty Ltd. - Disclaimer: The information contained in this listing has not been verified by Ipro Realty Ltd. and should be verified by the buyer.

