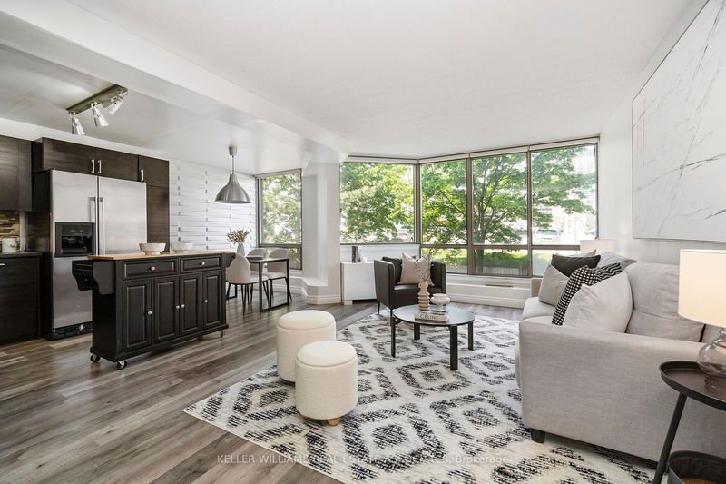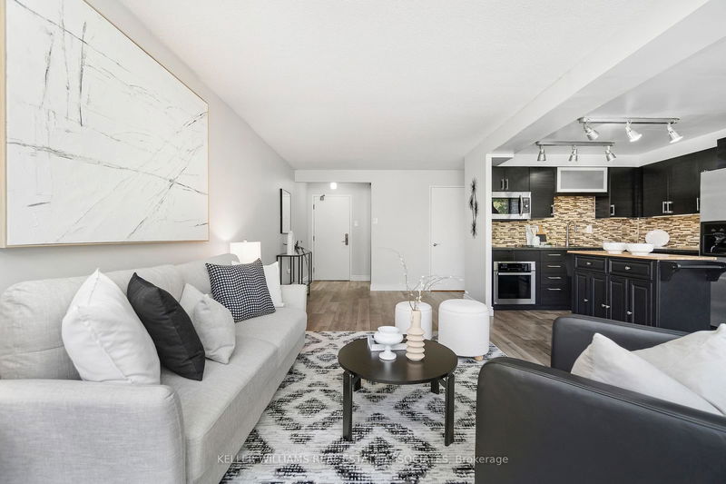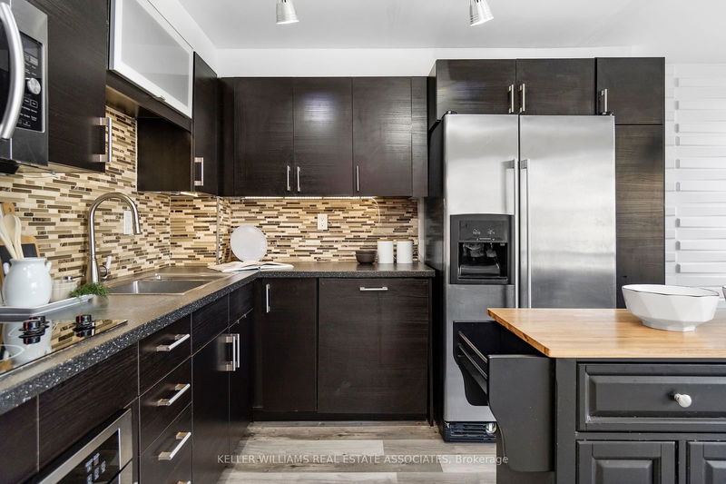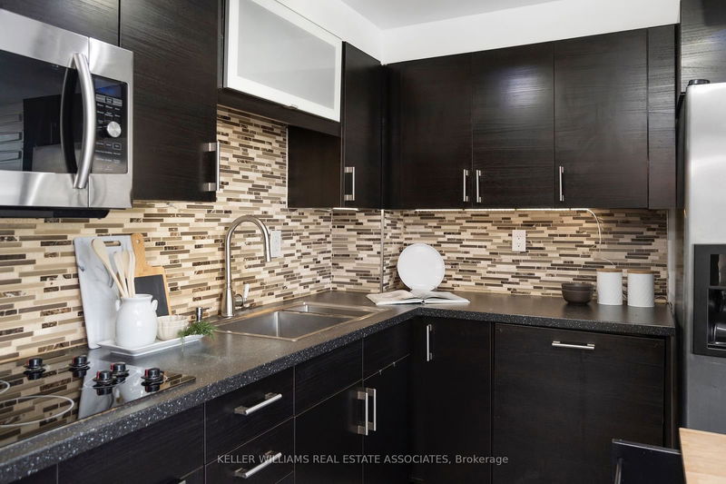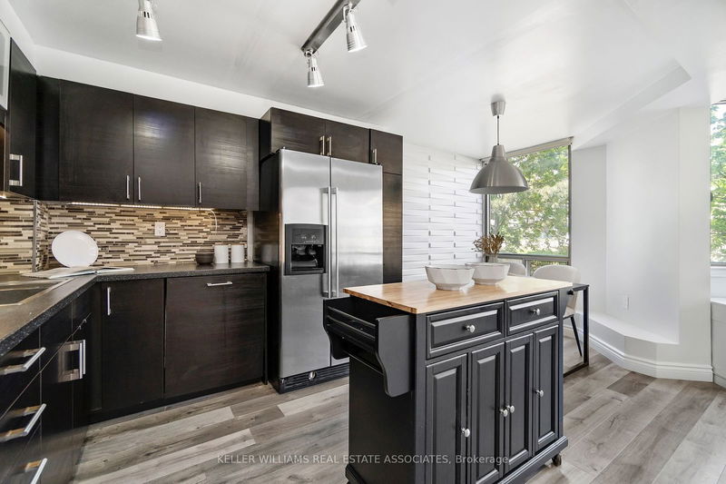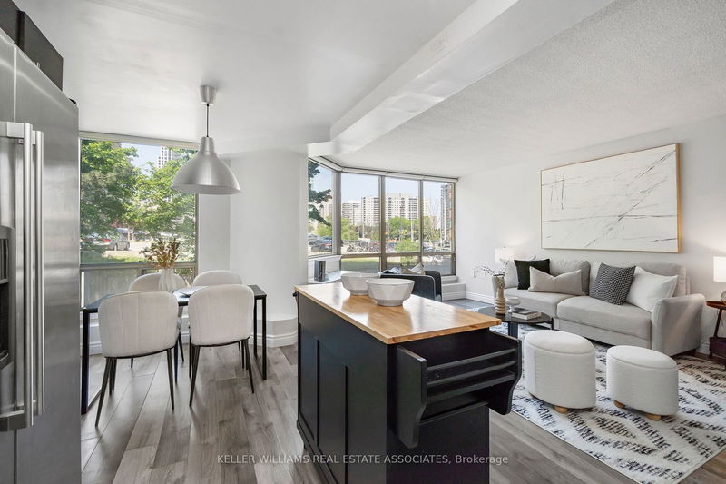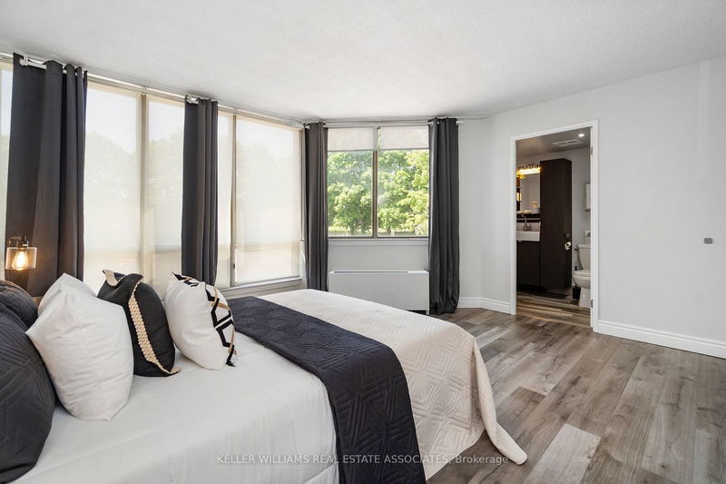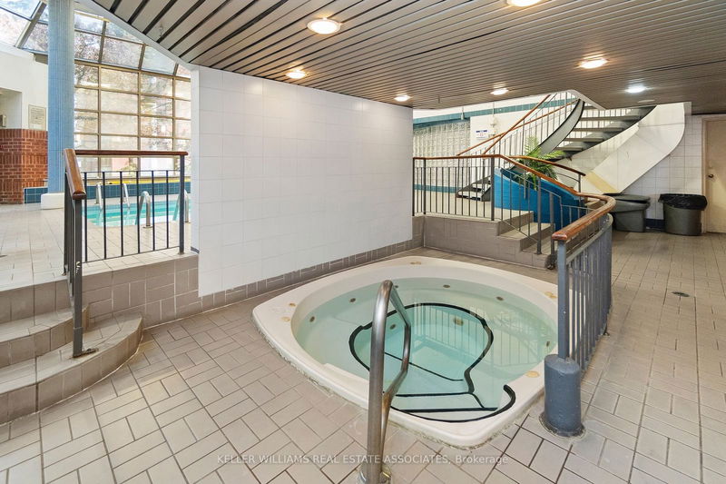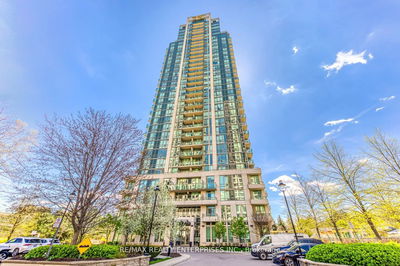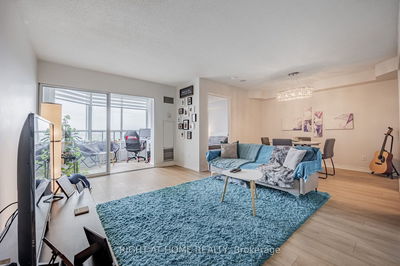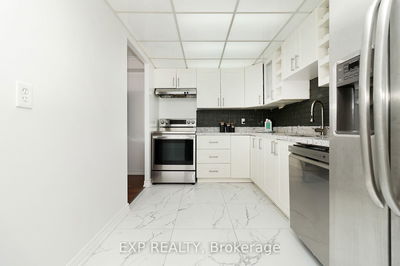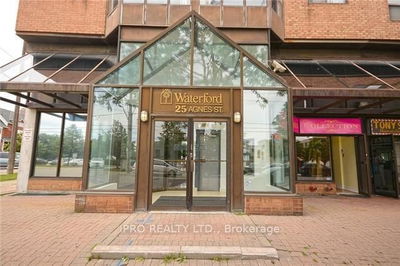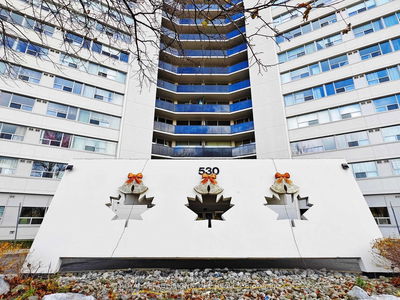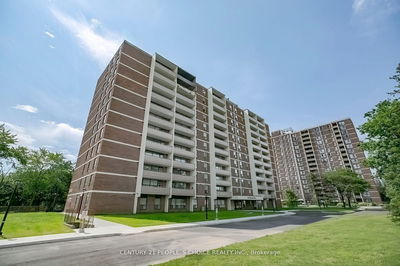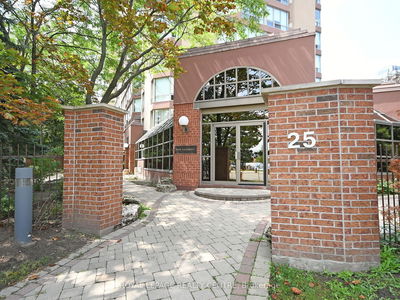Beautifully renovated 2 bedroom, 2 full bath family sized suite in an unbeatable central Mississauga location. With a 1055 sq ft interior and a convenient 2nd floor level, this suite feels more like a townhouse than living in a condo. Fully redesigned into an open concept layout, you'll love how spacious and bright all of the rooms are, not to mention the stylish and updated details throughout: trendy grey laminate flooring (no carpet!), modern kitchen with built in stainless steel appliances including a ceran cooktop, wall oven and integrated dishwasher, moveable island, open breakfast area with unique accent wall feature, very spacious living/dining room with ample space to entertain. Two primary sized bedrooms, each comfortably fits King sized furniture. The primary suite is complete with a walk-in closet and updated 3pc ensuite bath with walk-in shower. A walk-in ensuite laundry room is complete with full size Bosch front loading washer and dryer. 2 side by side underground parking spots and an exclusive use storage locker are included in the purchase. Maintenance fees offer a tremendous value as they include cable TV & high speed internet! The condo building is undergoing renovations with newly remodeled hallways and features terrific amenities: full size indoor pool, whirlpool, saunas, guest suites, roof top terrace, security patrol and ample visitors parking. Tucked away in a residential area next to freehold homes, you're in the center of Mississauga yet away from the congestion of condo land. A perfect starter home or for those downsizing, this suite has a lot to offer at an affordable price point.
详情
- 上市时间: Wednesday, July 24, 2024
- 3D看房: View Virtual Tour for 211-25 Fairview Road W
- 城市: Mississauga
- 社区: Fairview
- 详细地址: 211-25 Fairview Road W, Mississauga, L5B 3Y8, Ontario, Canada
- 客厅: Laminate, Open Concept, Large Window
- 厨房: Renovated, Stainless Steel Appl, Open Concept
- 挂盘公司: Keller Williams Real Estate Associates - Disclaimer: The information contained in this listing has not been verified by Keller Williams Real Estate Associates and should be verified by the buyer.


