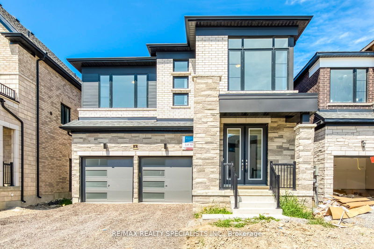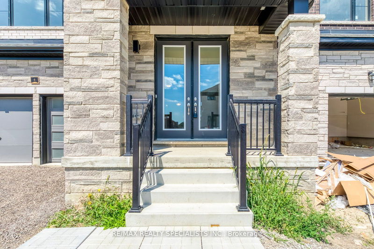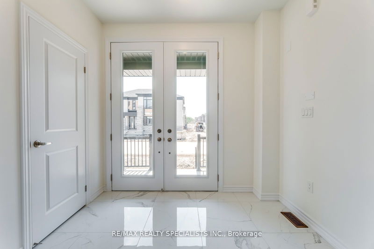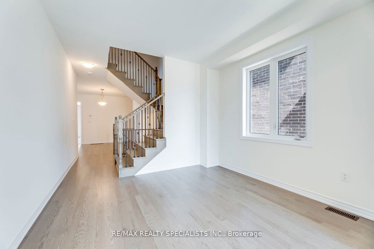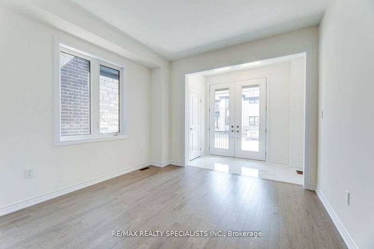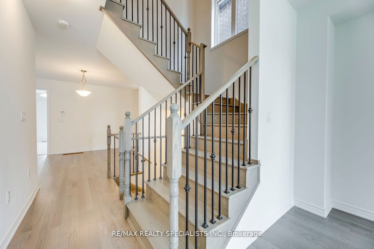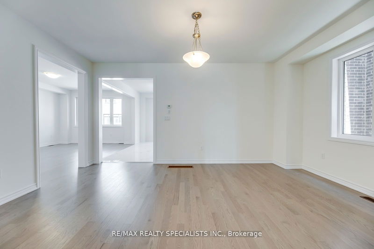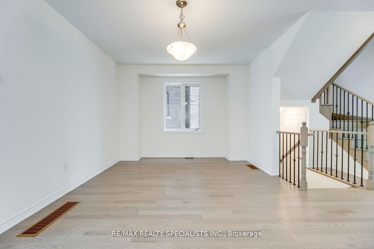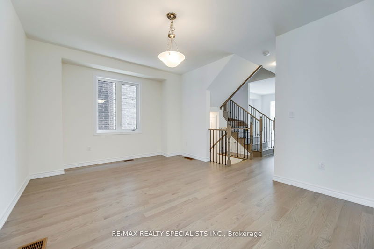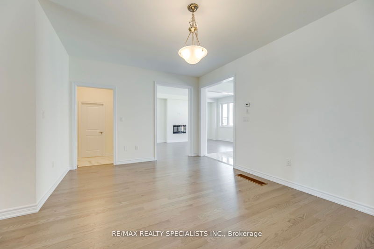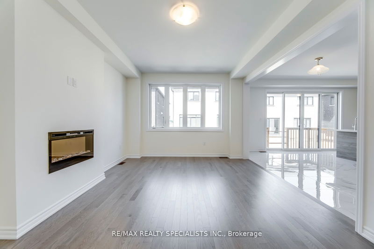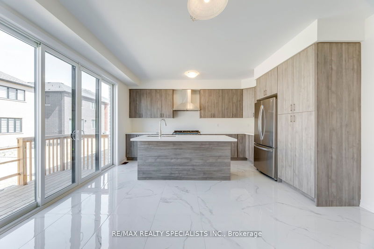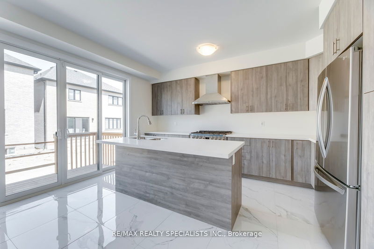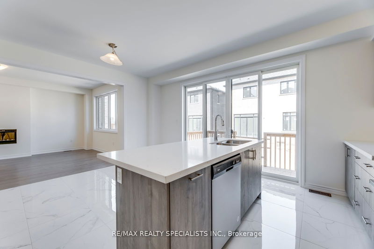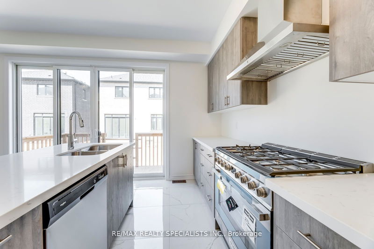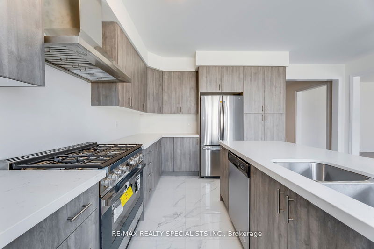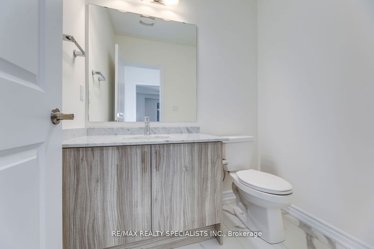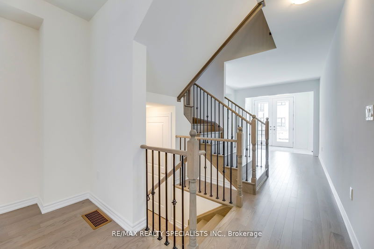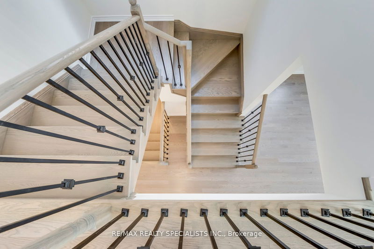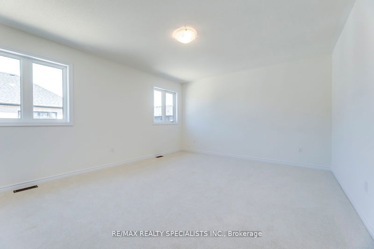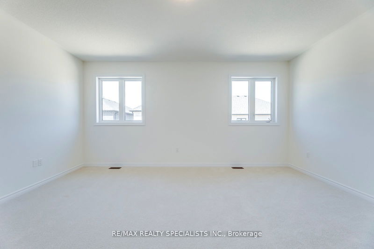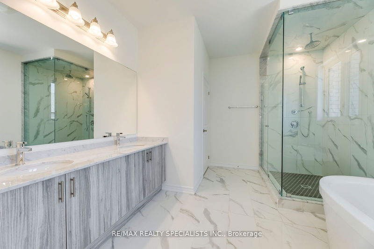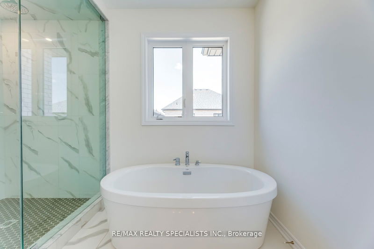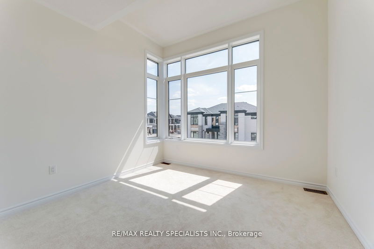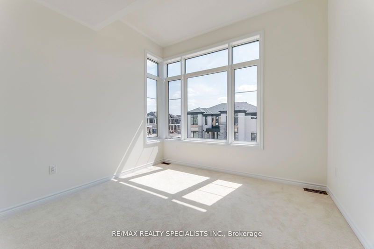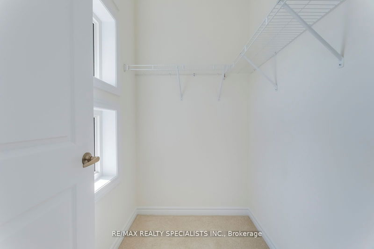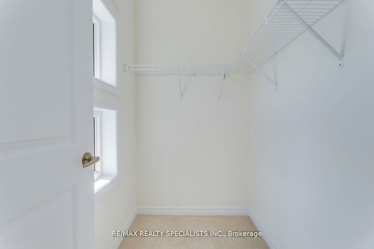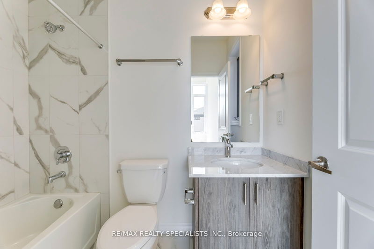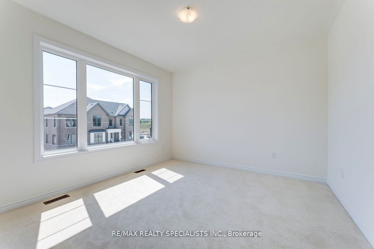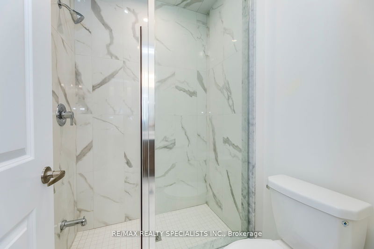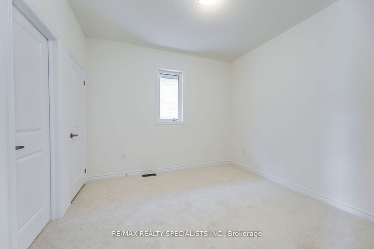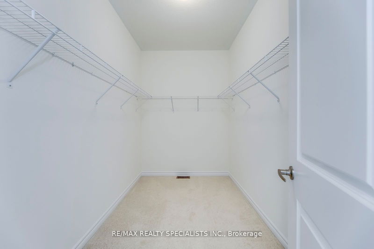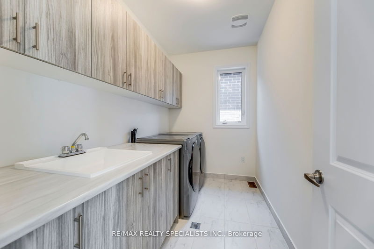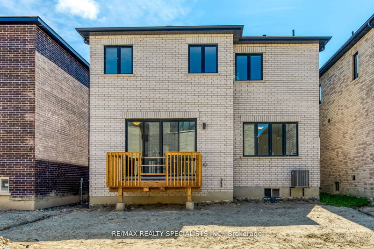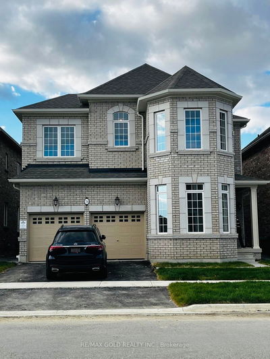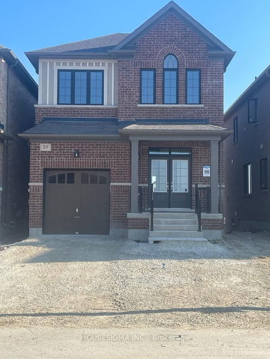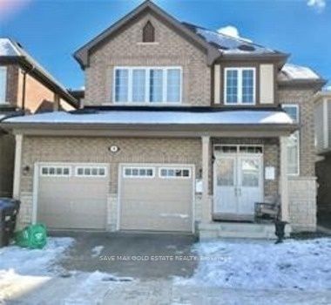*Like New Home w/Top-Notch Upgrades* Welcome To 6 Vincena Road, Stunning Modern Elevation Home Showcasing 2,777 Sq.ft Built By Zancor Homes w/Designer Approved Finishes! Most Efficient Floor Plan w/Sep Living Room, Dining Room, & Family Room! Gorgeous Hardwood Flooring, Smooth Ceiling, Modern Fireplace, Large Windows Throughout! Gourmet Kitchen Includes Custom Designed Taller Upper Cabinetsw/36" Smeg Gas Stove, Freestanding Hood Range, Elegant Quartz Countertops, Extended Pantry & 24x24 Tiles! This Home Comes w/Sep Entrance To Basement!! Upper Floor w/4 Family Size Rooms w/Tons of Closet Space, Upgraded Ensuites, & Upper Floor Laundry Room! Located At Mayfeld & Mclaughlin. Built By Zancor Homes. 3 Minutes To Hurontario, 4 Minutes To Hwy 410 Brampton! Great Family Neighbourhood of Caledon Trails!
详情
- 上市时间: Tuesday, July 23, 2024
- 3D看房: View Virtual Tour for 6 Vincena Road
- 城市: Caledon
- 社区: Rural Caledon
- 交叉路口: Mayfeld Rd & Mclaughin
- 详细地址: 6 Vincena Road, Caledon, L7C 4M5, Ontario, Canada
- 客厅: Hardwood Floor, Separate Rm, Window
- 家庭房: Hardwood Floor, Fireplace, Large Window
- 厨房: Stainless Steel Appl, Quartz Counter, Centre Island
- 挂盘公司: Re/Max Realty Specialists Inc. - Disclaimer: The information contained in this listing has not been verified by Re/Max Realty Specialists Inc. and should be verified by the buyer.

