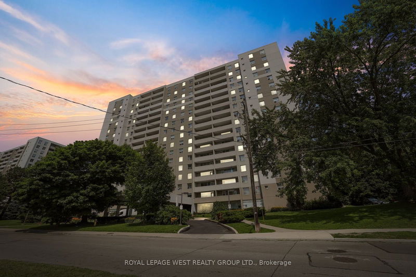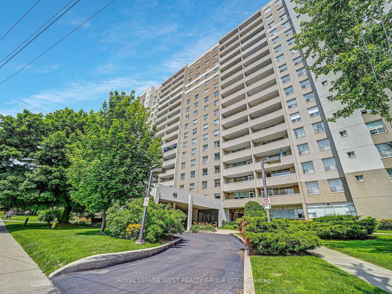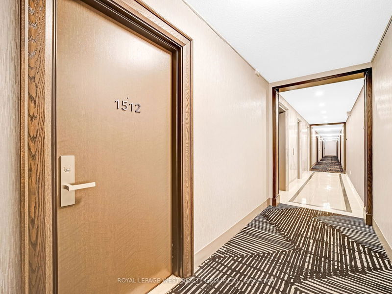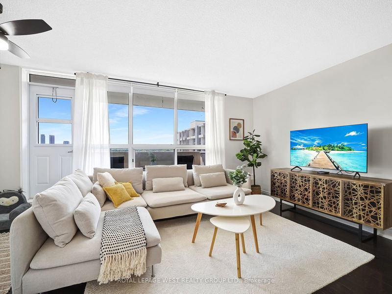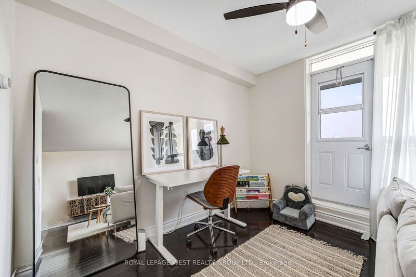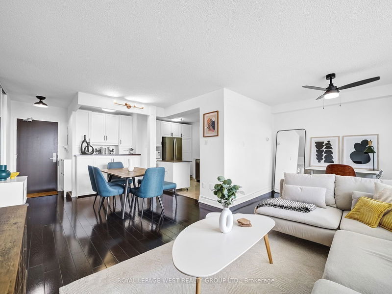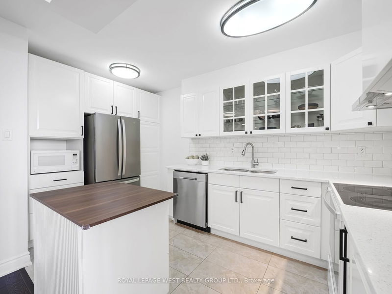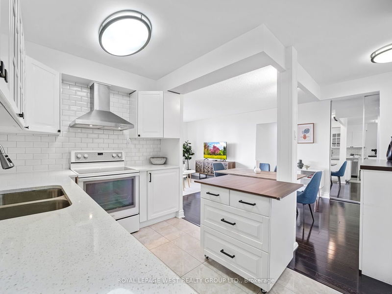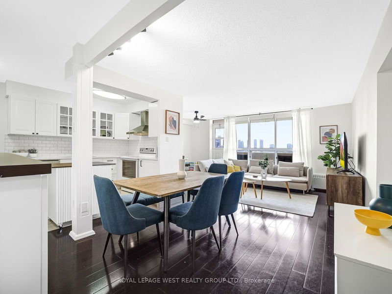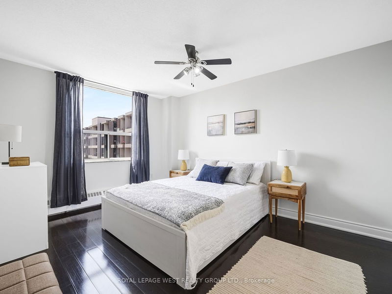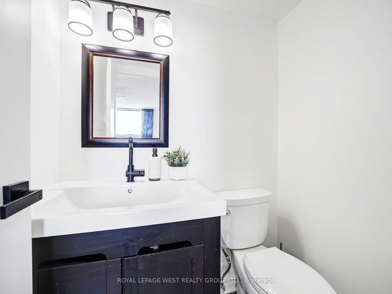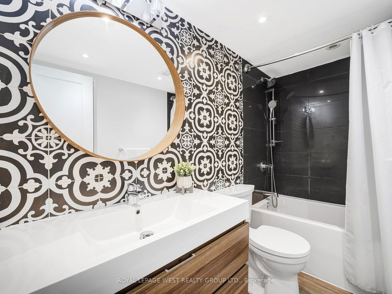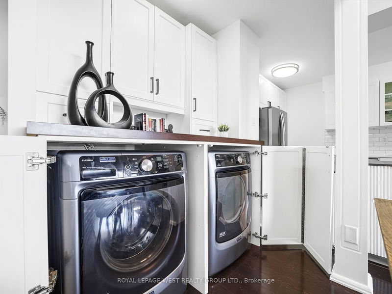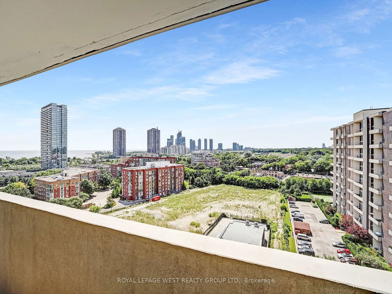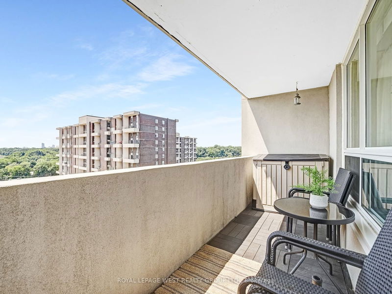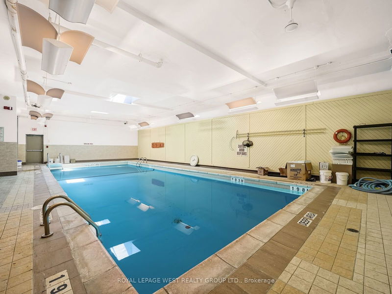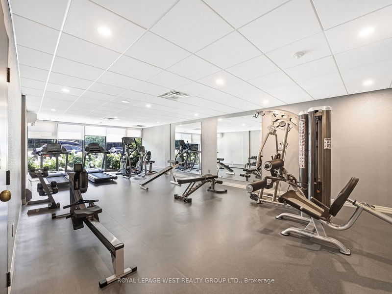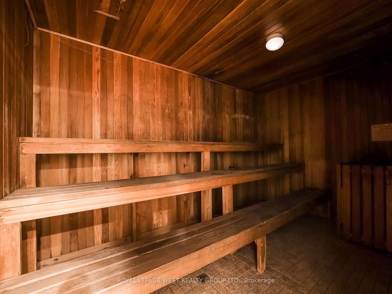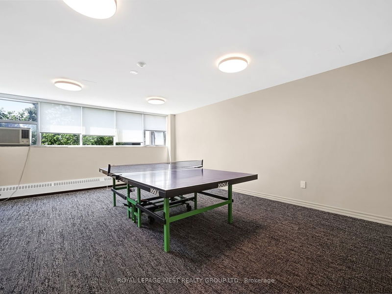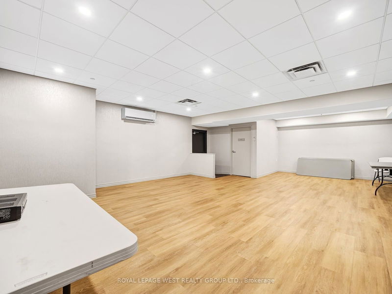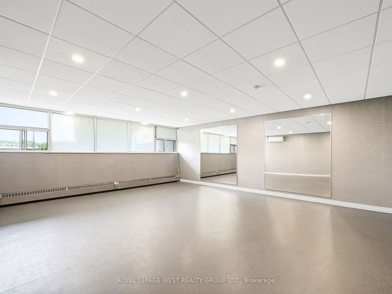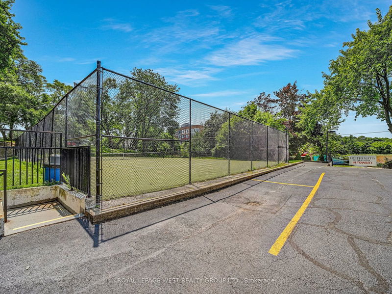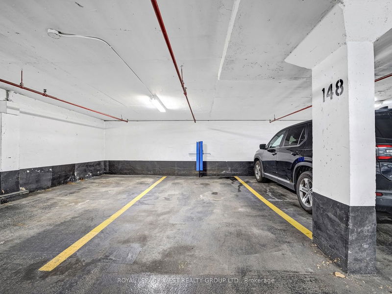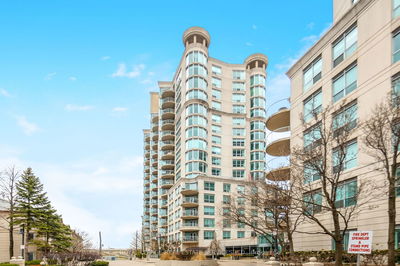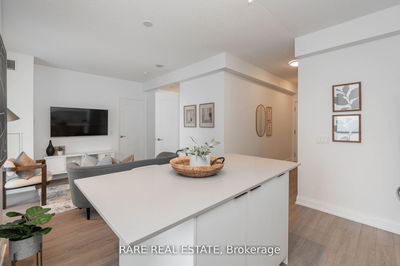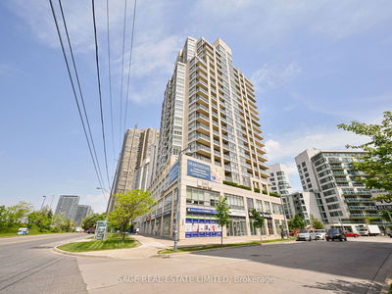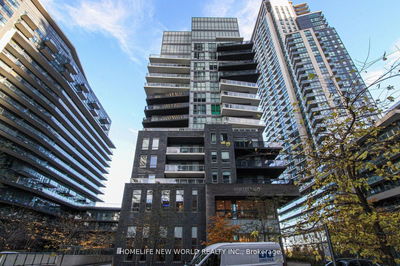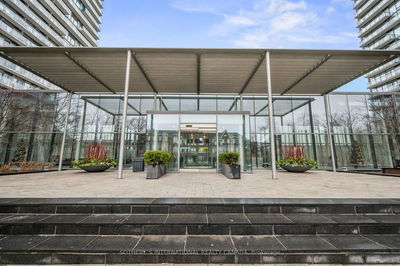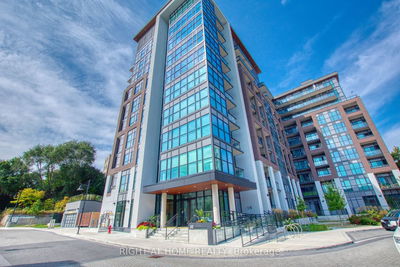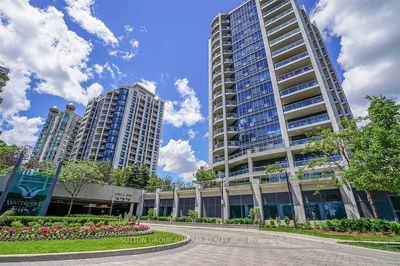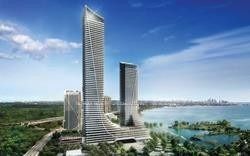Incredible 2 Bed, 2 Bath, 975 Sq Ft Unit In Grenadier Gardens. Painted In 2023, This Unit Boasts Spectacular South And West Views From The 15th Floor, Perfect For Relaxing And Enjoying The Sun And Lake Ontario From Your Balcony. The Bright, Open Concept Condo Features A Kitchen With Ample Counter Space And Storage, And A Spacious Living Room Ideal For Relaxation. The Unit Includes New Light Fixtures (2024), A Custom Built-In, Discreet Washer And Dryer Setup With Extra Storage, New Doors And Hardware (2024), And A Newer Stainless Steel Fridge And Dishwasher (2023). The Spacious Primary Bedroom Offers A Walk-In Closet And Ensuite Bath, While The Secondary Bedroom Is Perfect For An Office Or Kids' Bedroom. Enjoy Tons Of Amenities Both In The Building And The Surrounding Area. Transit Is Directly Across The Street, With Runnymede And Jane Stations Just Minutes Away, Along With Bloor West Village And High Park. The Building Was Recently Renovated With New Hallways, Common Areas, Elevators, And Unit Front Doors. This Unit Comes With 1 Parking Space And 1 Locker. Maintenance Fee Includes All Utilities, Rogers TV, And High-Speed Internet. Visit Today! It won't Last!
详情
- 上市时间: Tuesday, July 23, 2024
- 3D看房: View Virtual Tour for 1512-45 Southport Street
- 城市: Toronto
- 社区: High Park-Swansea
- 详细地址: 1512-45 Southport Street, Toronto, M6S 3N5, Ontario, Canada
- 厨房: B/I Dishwasher, Combined W/Dining, Open Concept
- 客厅: Open Concept, Laminate
- 挂盘公司: Royal Lepage West Realty Group Ltd. - Disclaimer: The information contained in this listing has not been verified by Royal Lepage West Realty Group Ltd. and should be verified by the buyer.

