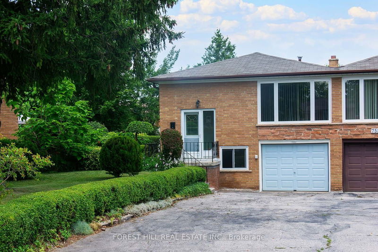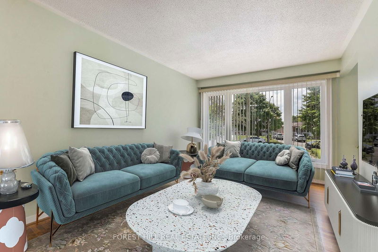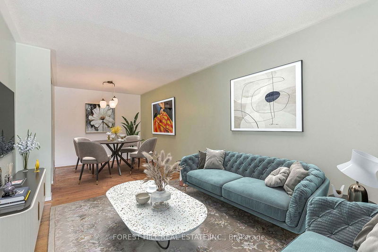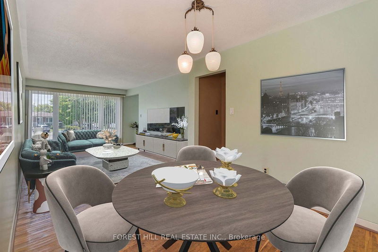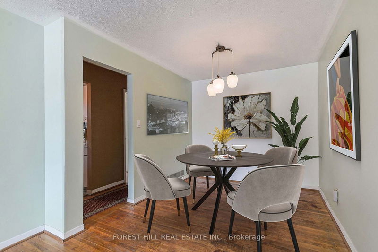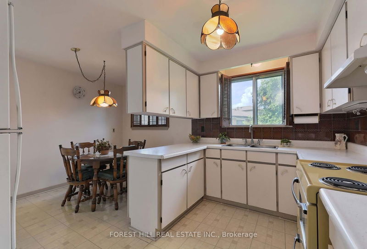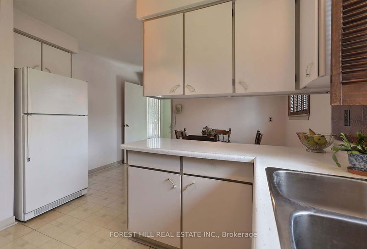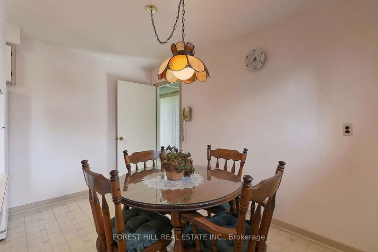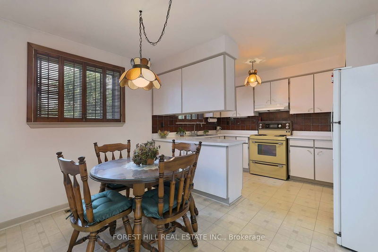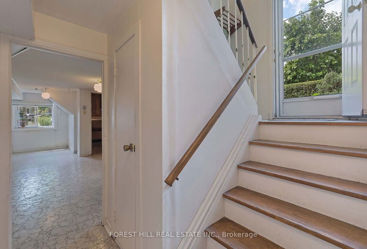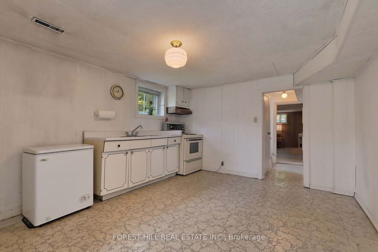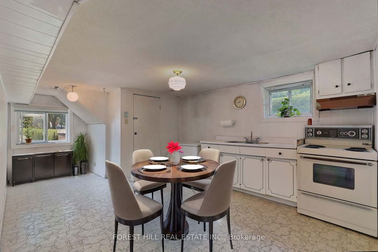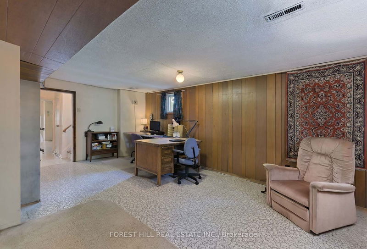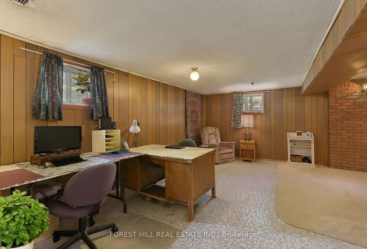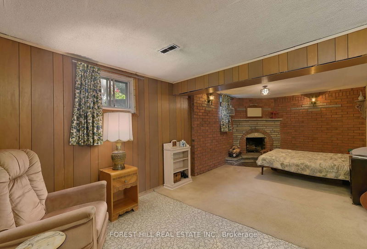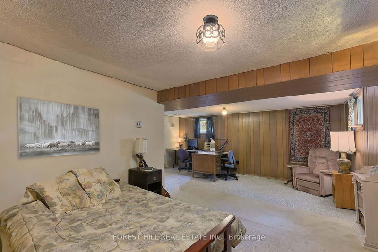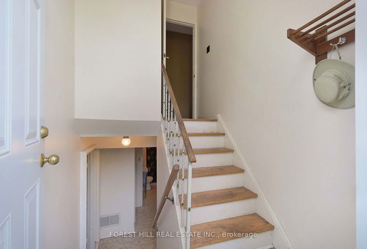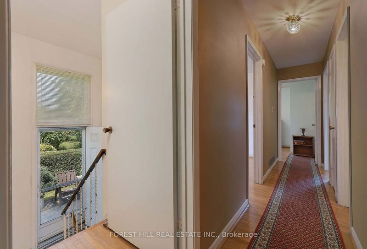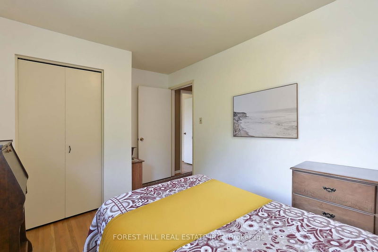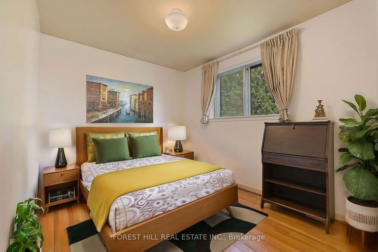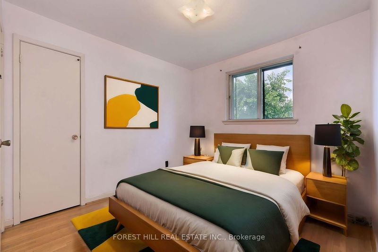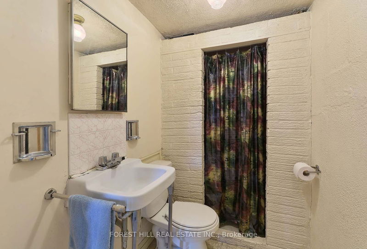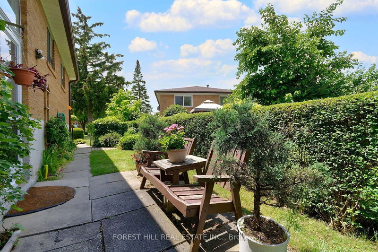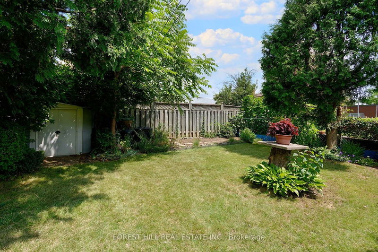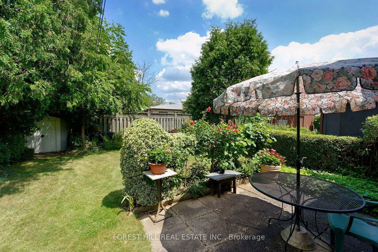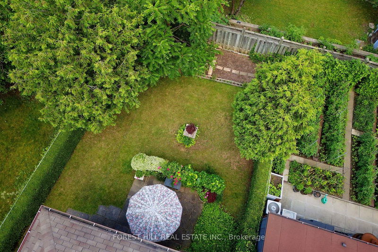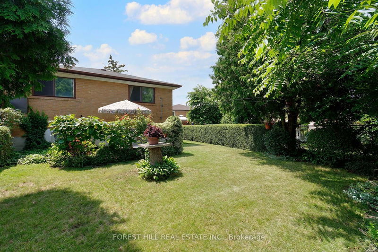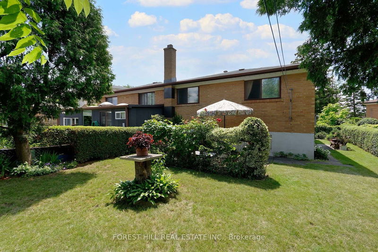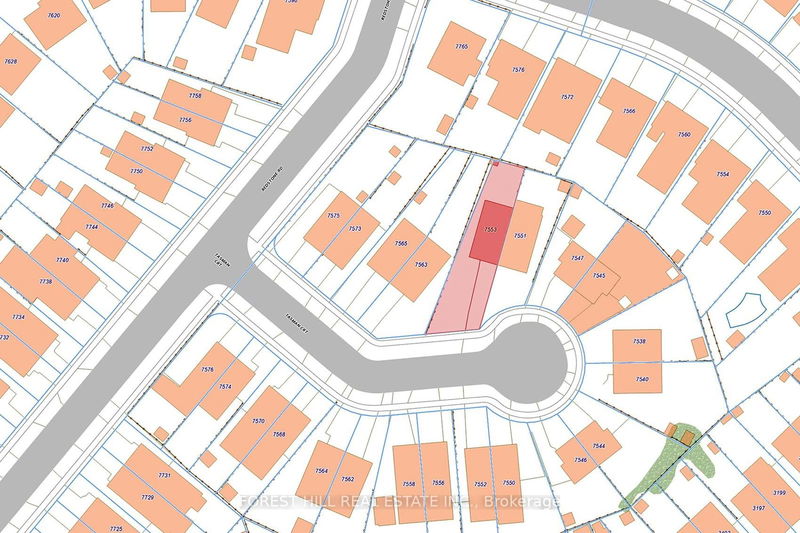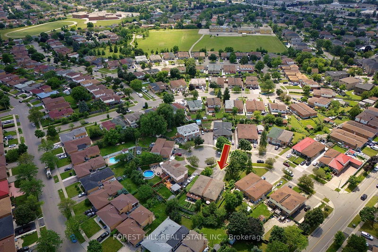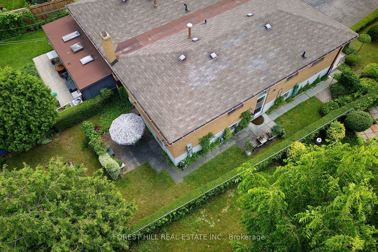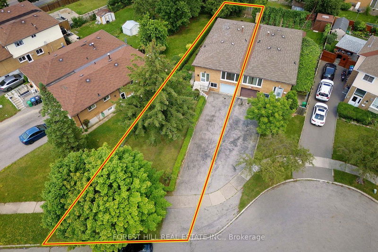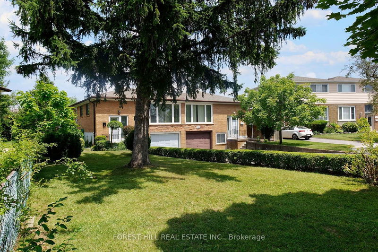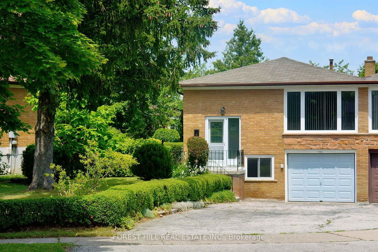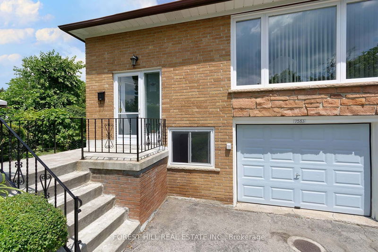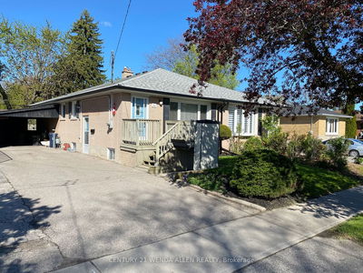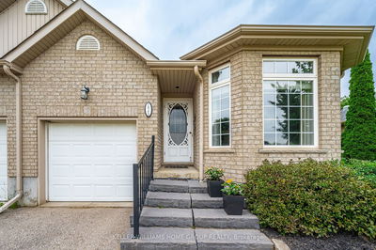This adorable semi- detached home located on a quiet cul-de-sac awaits you. 7553 Tasman Court is a solid brick home with a deep front yard, extensive mature landscaping, and lots of natural light throughout the home. The home has a separate side entrance which leads both to the upper level and to a finished basement, perfect for an in-law suite or potential tenant(s). The basement has a second kitchen, cold storage room, bathroom, laundry room and a living area with a wood-burning fireplace to cozy up to on those cold winter nights. This home has lots of windows and is located on a family friendly street. The home is walking distance to transit, close to all major highways, walking distance to schools and parks, and close to shopping malls. Ample parking with garage and large driveway for additional 3-4 cars. This is a rare opportunity to move in on a great street, move in as is, or upgrade to your own tastes and style. Buyer's agent to verify measurements.
详情
- 上市时间: Tuesday, July 23, 2024
- 3D看房: View Virtual Tour for 7553 Tasman Court
- 城市: Mississauga
- 社区: Malton
- 交叉路口: Steeles and Airport Road
- 详细地址: 7553 Tasman Court, Mississauga, L4T 2N3, Ontario, Canada
- 客厅: Combined W/Dining, O/Looks Frontyard, Casement Windows
- 厨房: Breakfast Area, Window, Open Concept
- 厨房: Above Grade Window, Breakfast Area, B/I Appliances
- 挂盘公司: Forest Hill Real Estate Inc. - Disclaimer: The information contained in this listing has not been verified by Forest Hill Real Estate Inc. and should be verified by the buyer.

