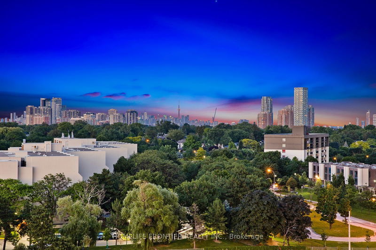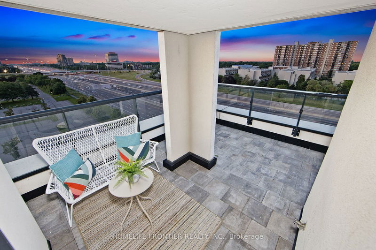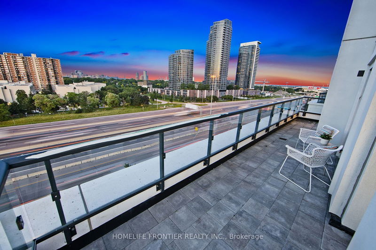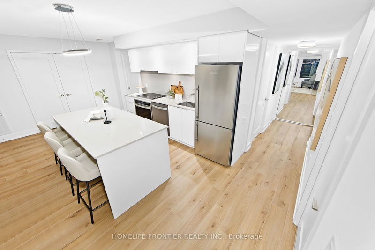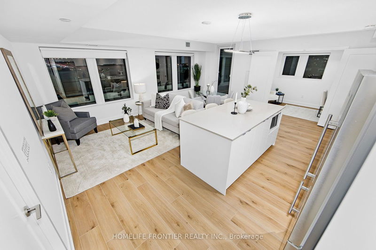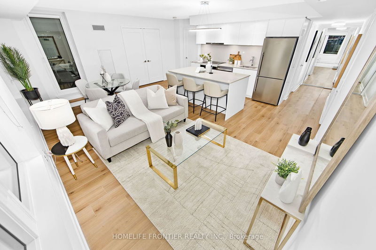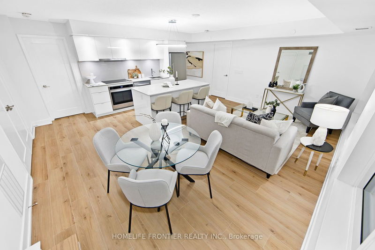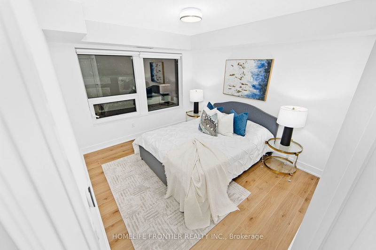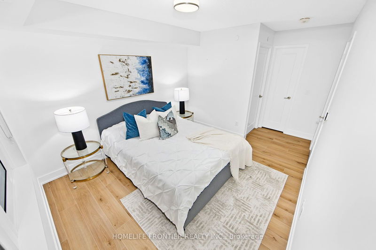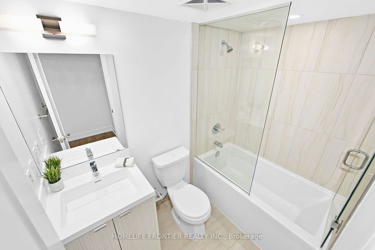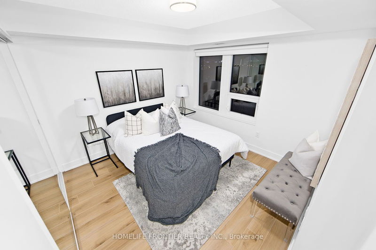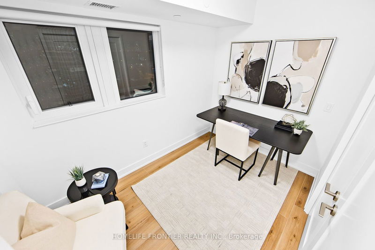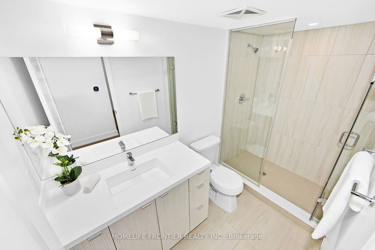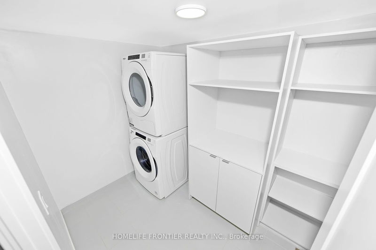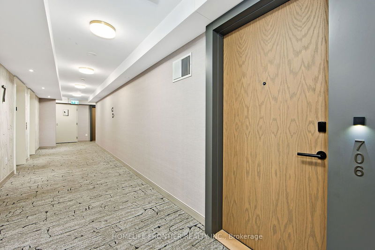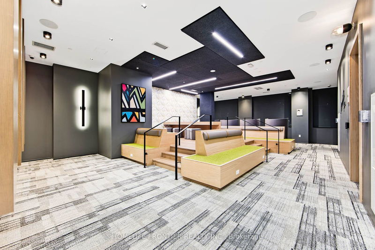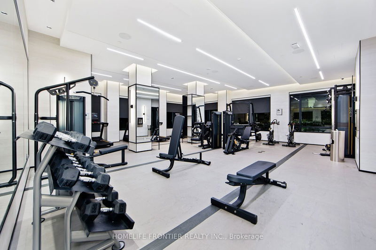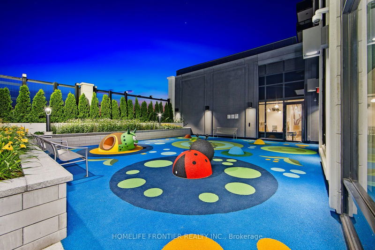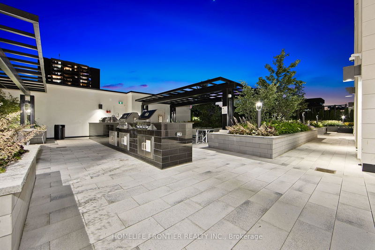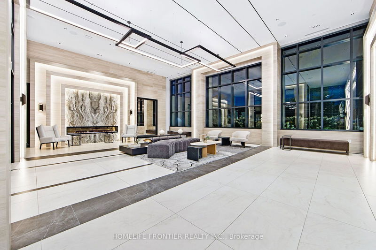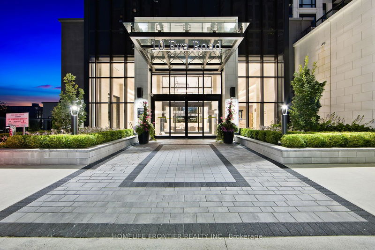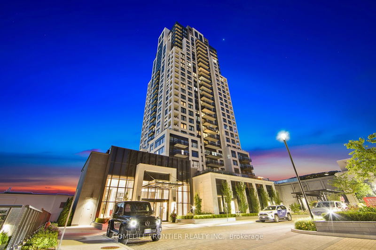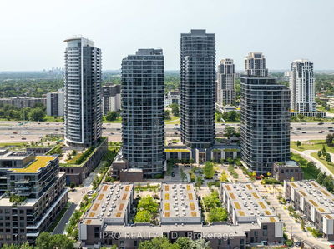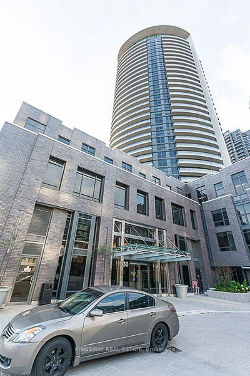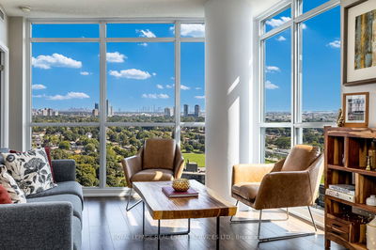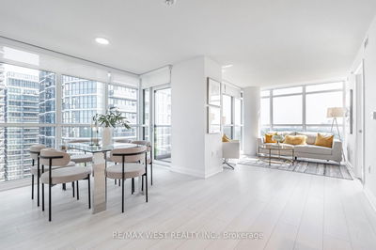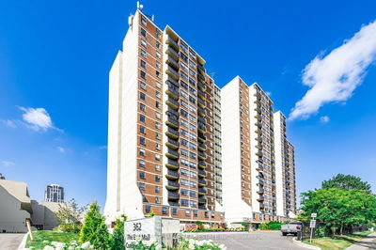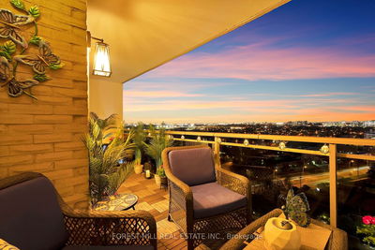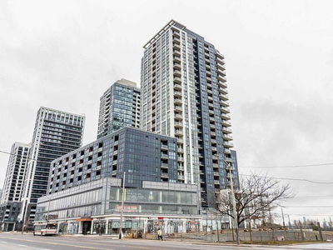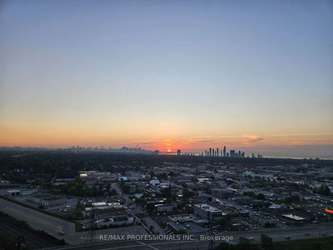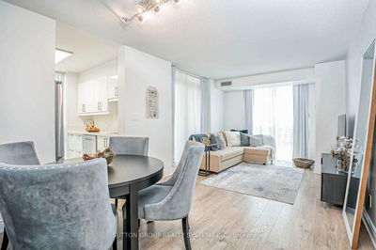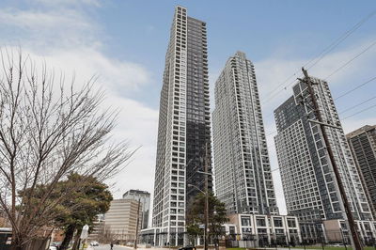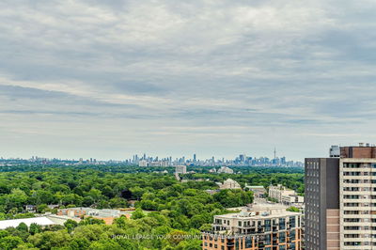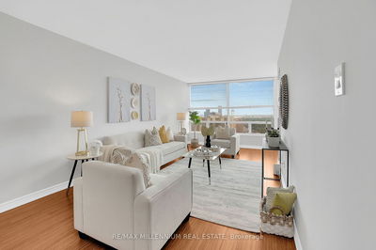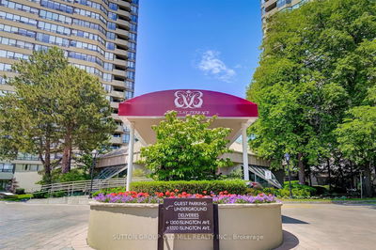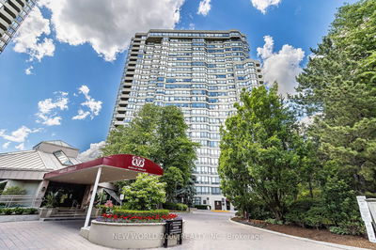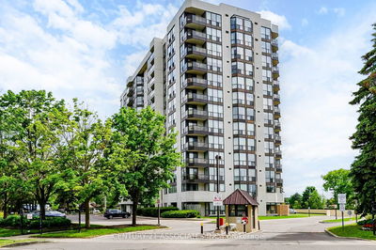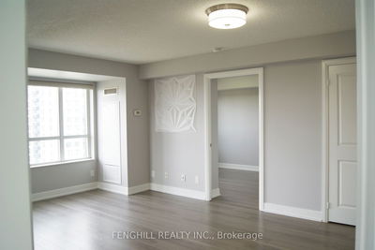Welcome to the epitome of contemporary urban living in the heart of Etobicoke at West Village. Nestled within a vibrant community, this exceptional 1,100sqft 2-Bdrm + Den 2 Bath suite offers a harmonious blend of style, functionality, & convenience. Open concept layout that seamlessly connects the living, dining, & kitchen areas. Natural light streams through expansive windows, casting a warm glow across the interior. Your eyes are immediately drawn to the huge private balcony terrace for entertaining & views of the surrounding cityscape. Situated in the heart of Etobicoke, this condo offers unparalleled convenience: Explore nearby parks, indulge in culinary delights at local eateries, or enjoy the proximity to shopping districts, easy access to public transportation, you're seamlessly connected to the city's offerings.
详情
- 上市时间: Sunday, July 21, 2024
- 3D看房: View Virtual Tour for 706-10 Eva Road
- 城市: Toronto
- 社区: Etobicoke West Mall
- 详细地址: 706-10 Eva Road, Toronto, M9C 1E8, Ontario, Canada
- 客厅: Open Concept, Combined W/Dining, W/O To Balcony
- 厨房: Open Concept, Modern Kitchen, Stainless Steel Appl
- 挂盘公司: Homelife Frontier Realty Inc. - Disclaimer: The information contained in this listing has not been verified by Homelife Frontier Realty Inc. and should be verified by the buyer.

