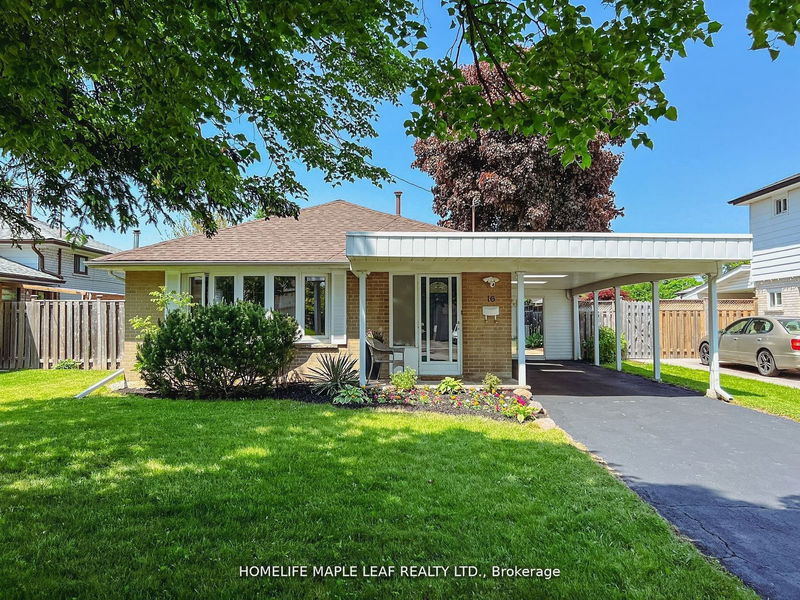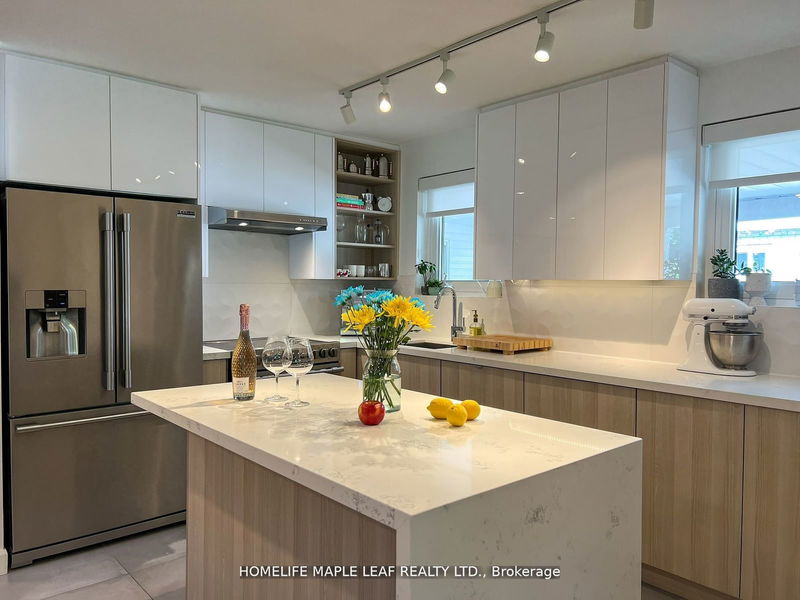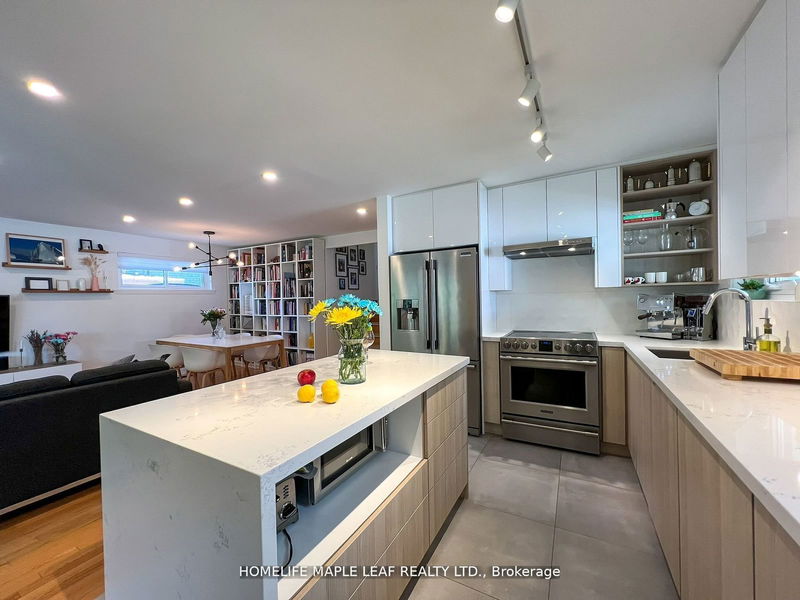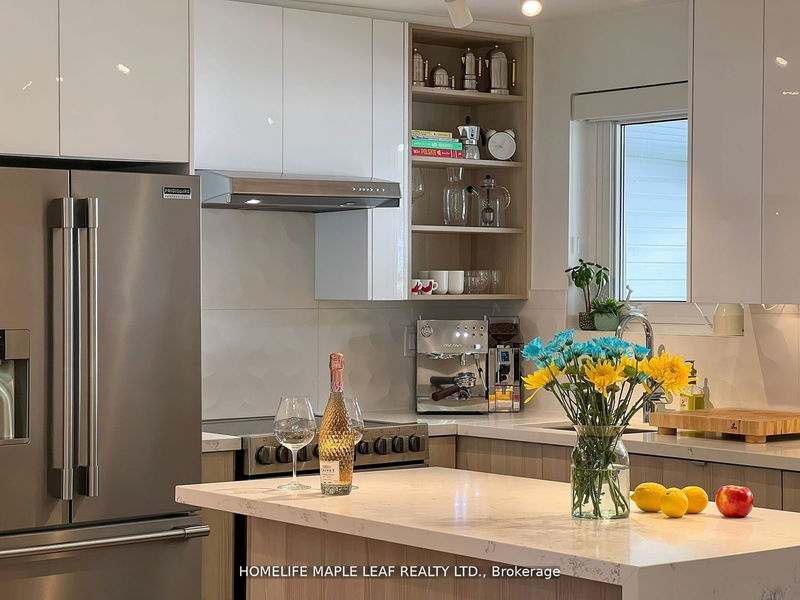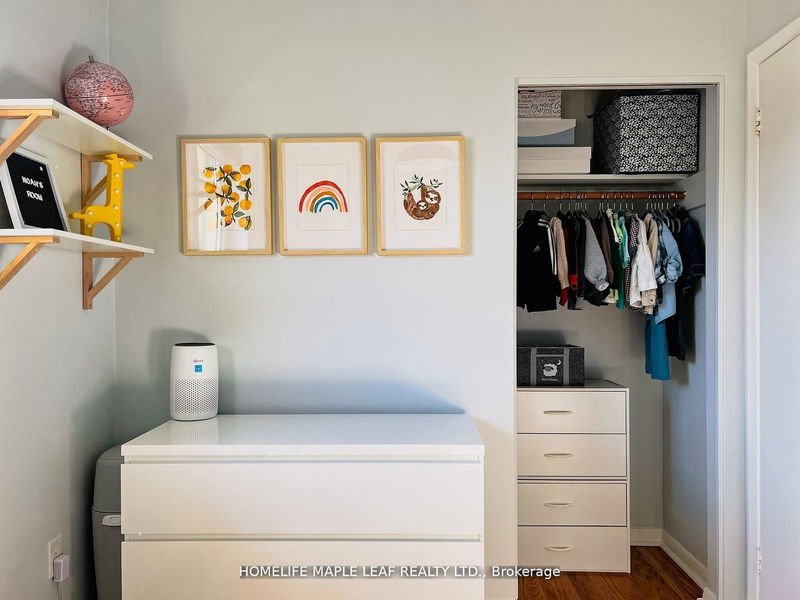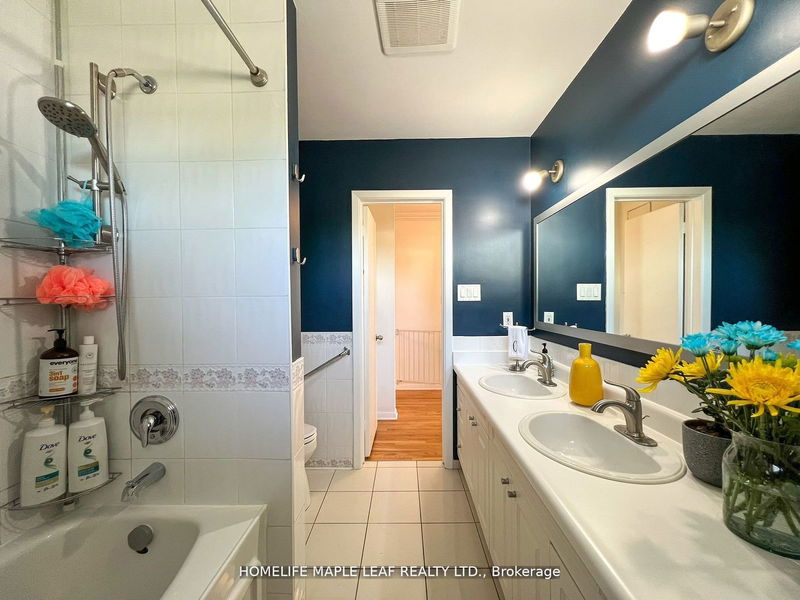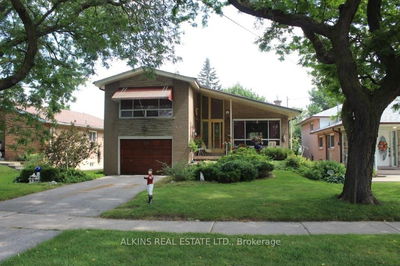Contemporary Back Split 3 Bed + 2 Washrm, Nestled on Beautifully Landscaped 50'x 122' Lot. In Quiet Pocket Neighborhood, On Beautiful St with Mature Trees in West Humber. No Through Fares, Perfect for raising your Family. Thoughtfully Renovated by Architect with Attention to Detail - Open Concept Main Floor, Beautiful Kitchen with Large Quartz Island, Lacquered White Cabinets, Stainless Steel Appliances, Functional Pantry, Large Porcelain Backsplash and Elegant Lighting. Hunter Douglas Blinds. Modern Car Port Doubles as Covered Patio with Generous 3 Car Drive. Spacious Composite Deck in Expansive Backyard with Garden Bed, Ready for a Summer Fiesta! Side Entrance with access to Finished Basement, Could be Rec/Play Room, Family Room, Office or Be Turned into Separate Suite. Conveniently Located Close to Hwy 427/401/409, Kipling North Go Station, Costco, Walmart, Hospital and Great Schools. Move-In Ready for Your Family to Call Home - Book Your Showing ASAP!
详情
- 上市时间: Sunday, July 21, 2024
- 城市: Toronto
- 社区: West Humber-Clairville
- 交叉路口: Martin Grove Rd & Jeffcoat Dr
- 详细地址: 16 Mancroft Crescent, Toronto, M9W 3E8, Ontario, Canada
- 客厅: Combined W/Dining, Hardwood Floor, Large Window
- 厨房: Centre Island, Quartz Counter, Porcelain Floor
- 挂盘公司: Homelife Maple Leaf Realty Ltd. - Disclaimer: The information contained in this listing has not been verified by Homelife Maple Leaf Realty Ltd. and should be verified by the buyer.

