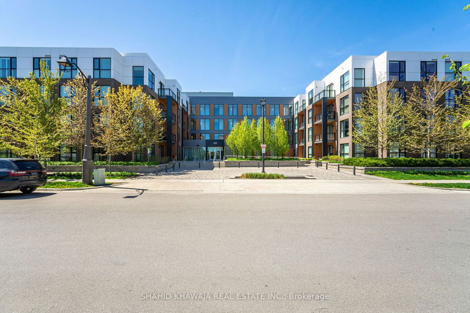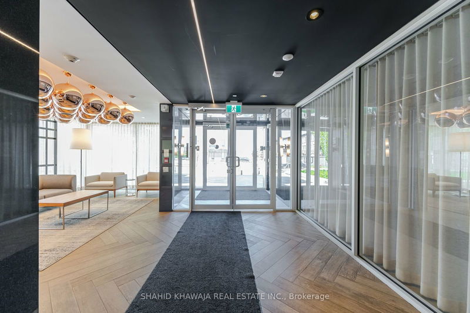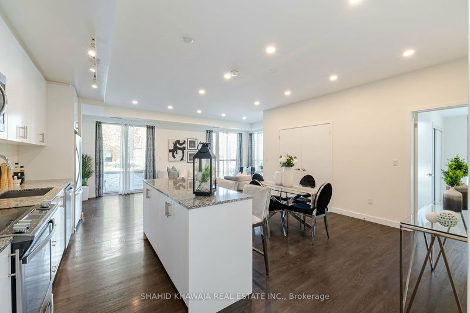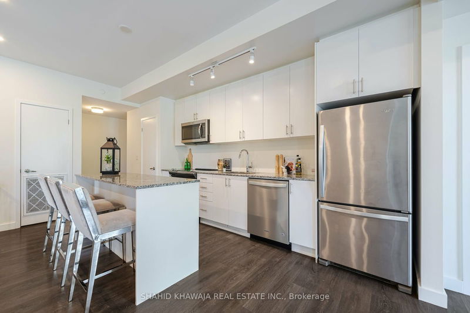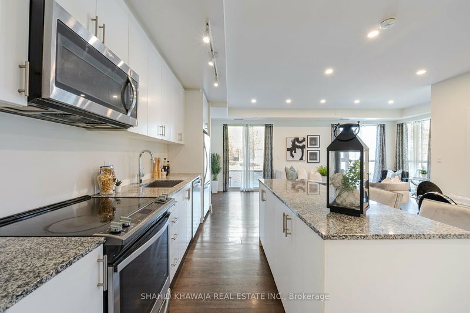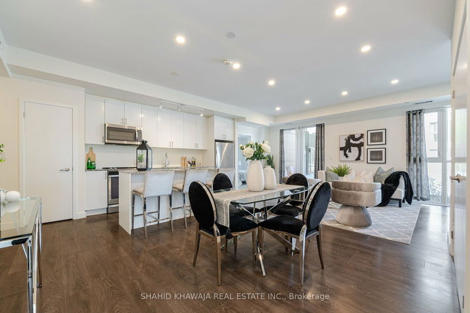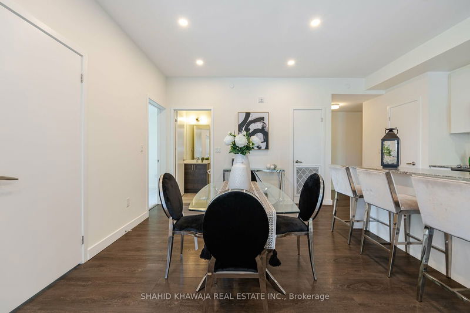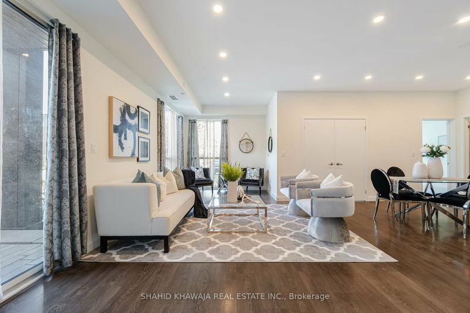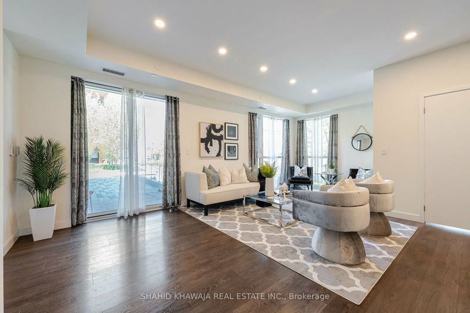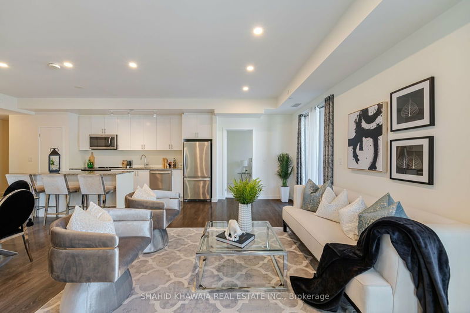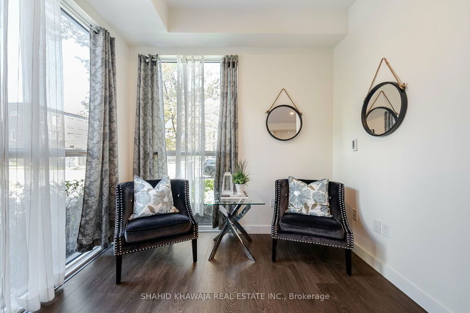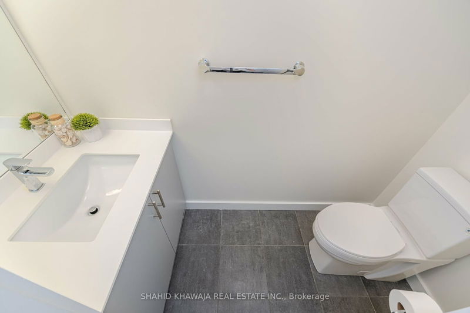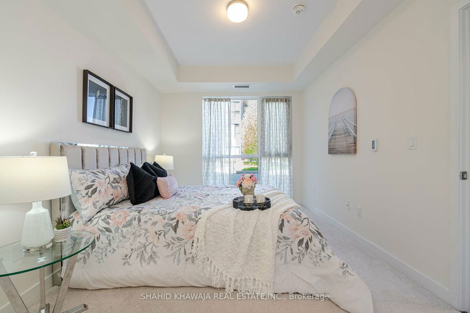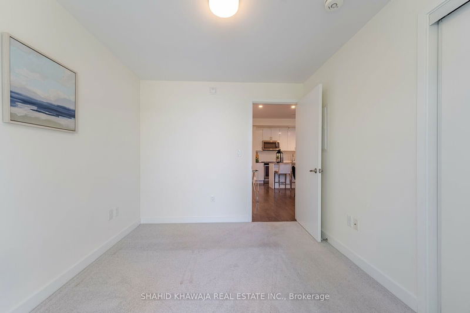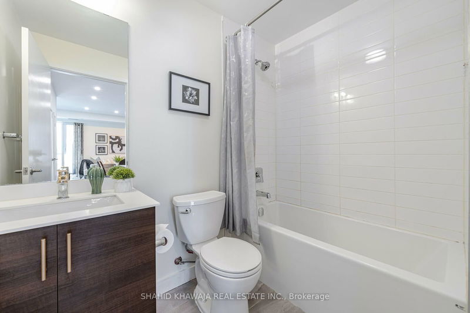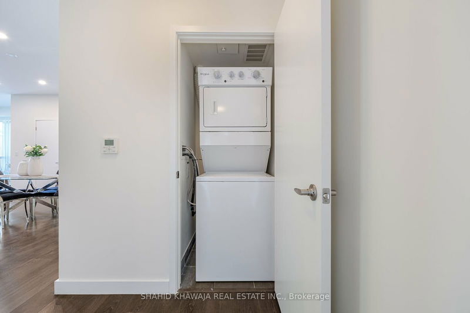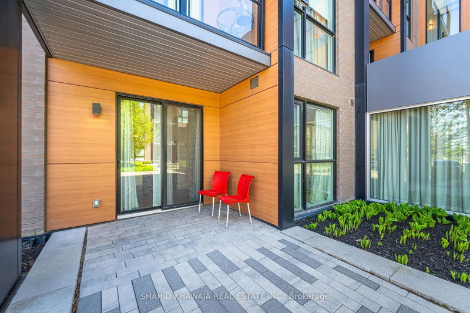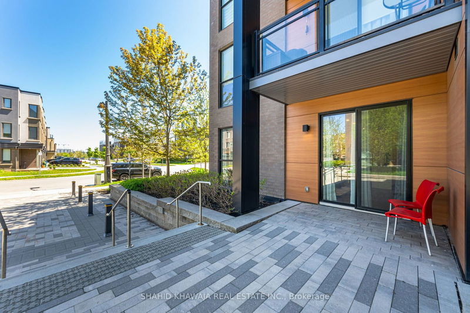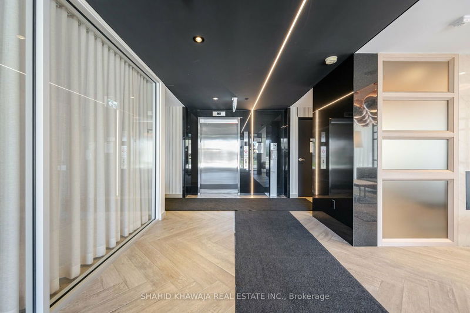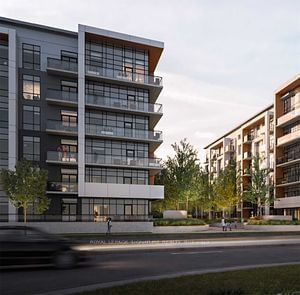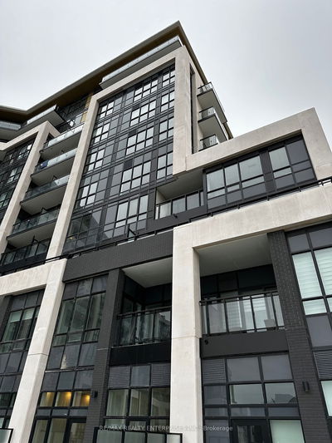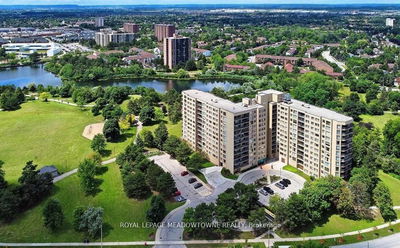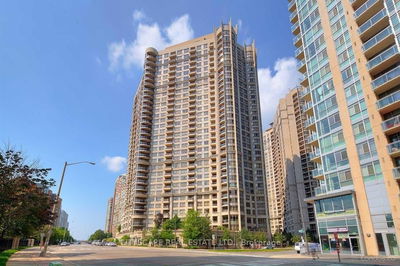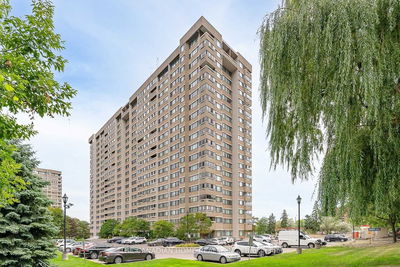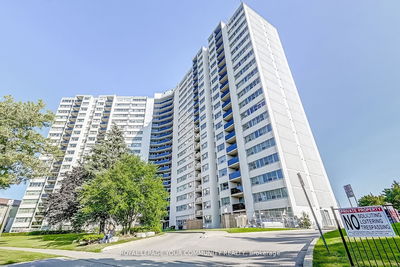View Tour***Executive and Spacious 3 Bed + 3 Full Bath Corner Unit comes W/ 1 Owned Parking Spot And Built by Great Gulf *boasting 1250 Square Feet of living space situated in the Heart of Oakville* Located on the main level with side patio entrance for easy BBQ *Main Floor Hotel inspired Lobby to Greet Your Guest ** 9 Ft Ceiling * Adorns With Freshly Painted Walls * Very Functional Bright And Spacious Open Concept Layout ** Sun - Filled Living Room And Dinning Room With Pot lights And Laminate Flooring Thru-Out *A Nook That can Be used as An Office Space or An Extra Sitting Area** Well Kept Modern Family Sized Kitchen With Stainless Steel Appliances, Granite counter tops, Pantry And large Island with Extended Breakfast Bar for Cooking & Dine-in , This Unique Condo Boasting Floor-To-ceiling Windows for Plenty of Sunlight ** W/O Thru Glass Sliding Doors to Spacious Main Floor balcony To Enjoy Outdoors And Makes a seamless Indoor /Outdoor transition ,The bedrooms continue the theme of space and tranquility, allowing for comfortable rest and relaxation. Primary Bedroom Offers A Good Size B/I Closet , 5pc Ensuite incl Glass Standup Shower , A Tub & His/ Her Sink With Quartz vanities & W/O To Terrace, Other 2 Generous Size Bedrooms comes with its own Closet Space and Shares another 4pc bath **In suite Stacked Washer/Dryer provides An absolute Convenience**Great View & Layout Best Place To Call it A Home! Very Clean, Sun-filled & ready to move in!
详情
- 上市时间: Sunday, July 21, 2024
- 3D看房: View Virtual Tour for 110-150 Sabina Drive
- 城市: Oakville
- 社区: Rural Oakville
- 详细地址: 110-150 Sabina Drive, Oakville, L6H 0W3, Ontario, Canada
- 客厅: Laminate, Window Flr to Ceil, W/O To Balcony
- 厨房: Granite Counter, Stainless Steel Appl, Centre Island
- 挂盘公司: Shahid Khawaja Real Estate Inc. - Disclaimer: The information contained in this listing has not been verified by Shahid Khawaja Real Estate Inc. and should be verified by the buyer.


