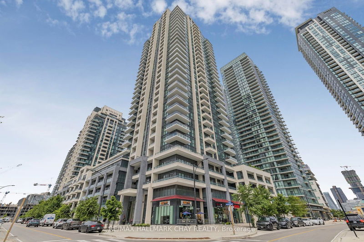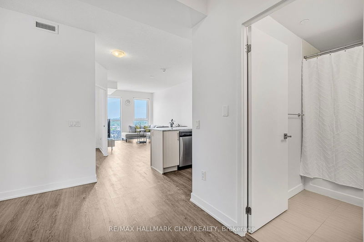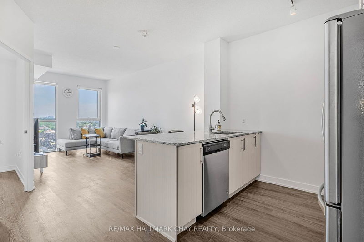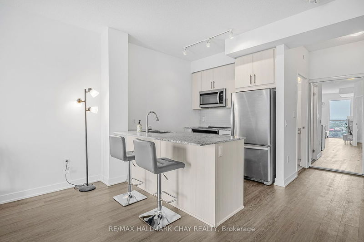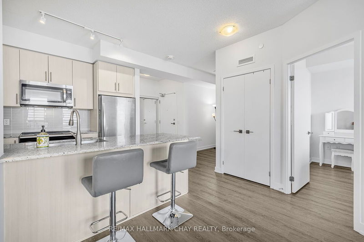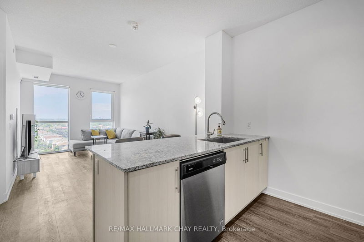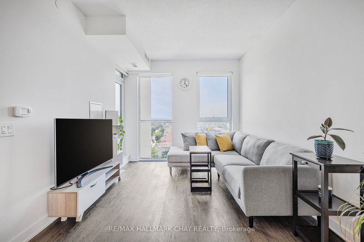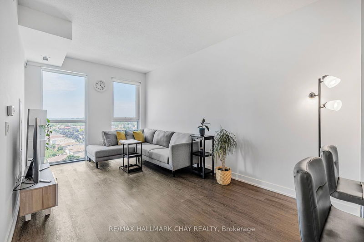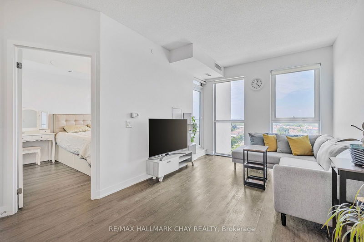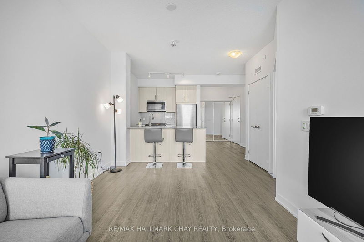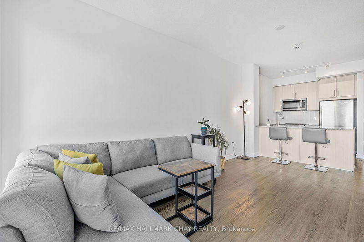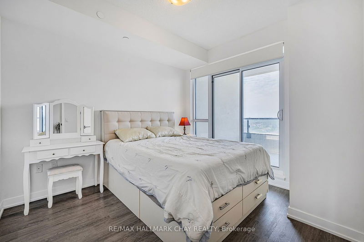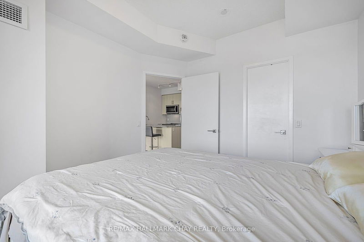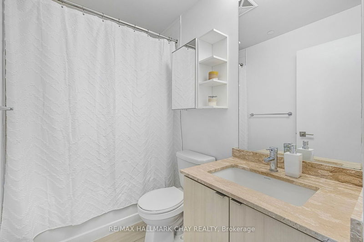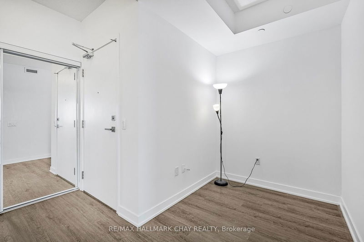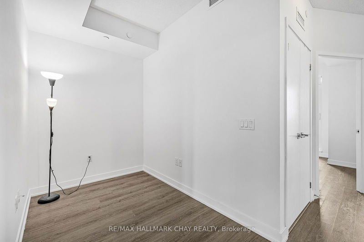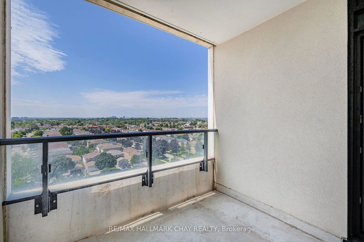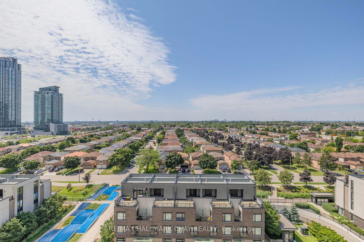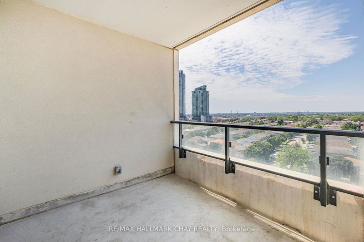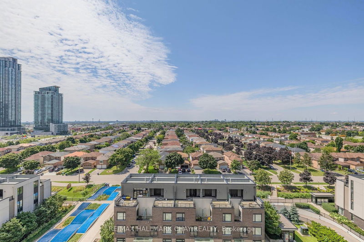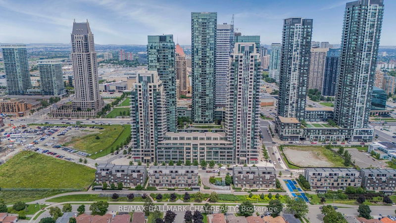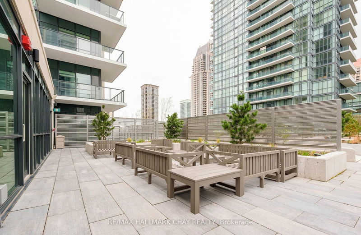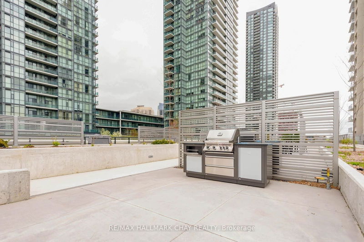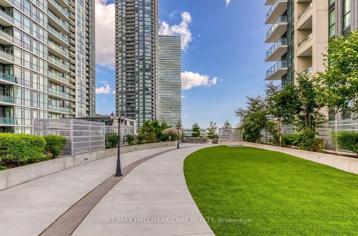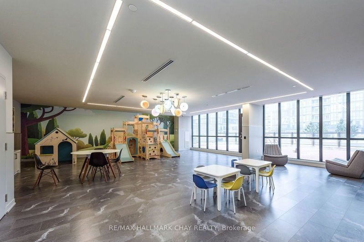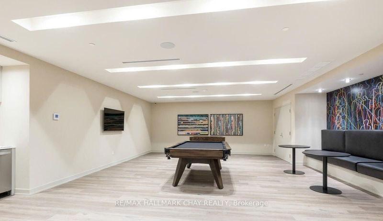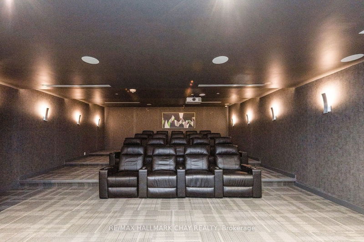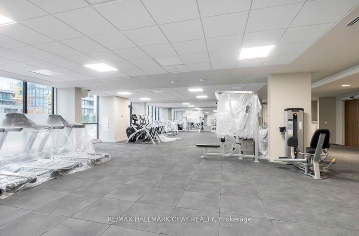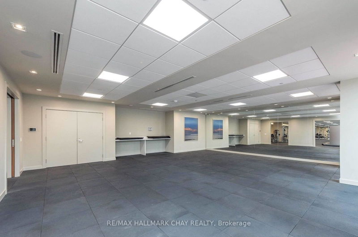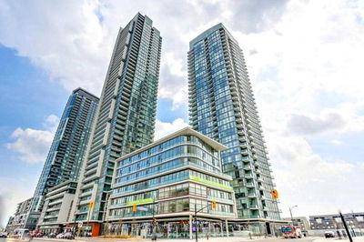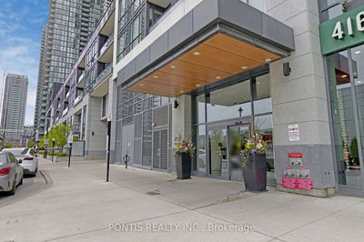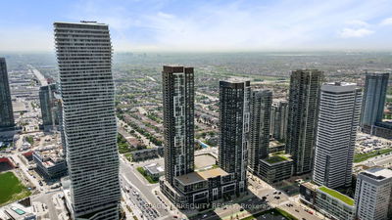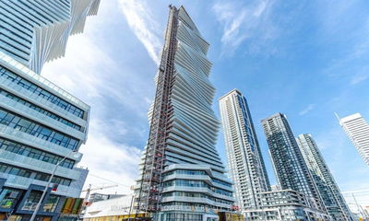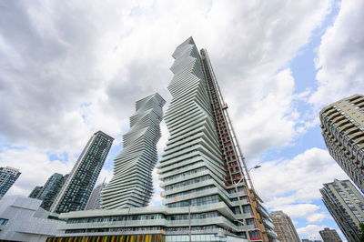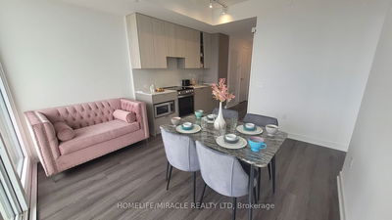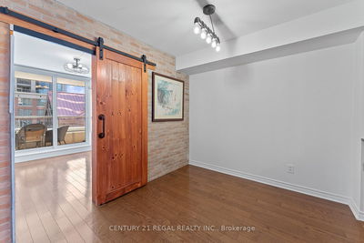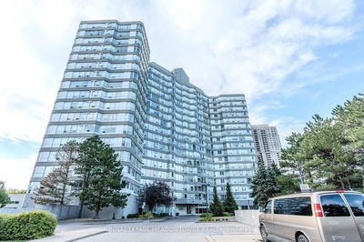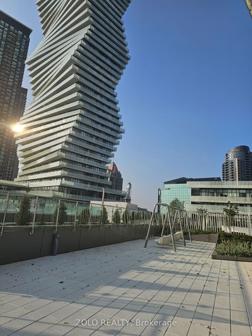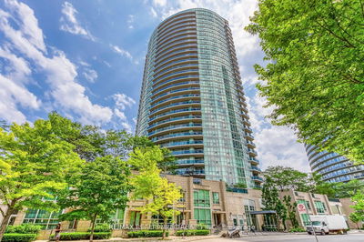This unit delivers BIG on all of the must haves in a condo! It starts with the fantastic and functional floor plan which makes perfect use of every square foot with ZERO wasted space. 9 foot ceilings make the space feel large and open and the floor to ceiling windows fill the entire space with natural light. Now let's talk about finishes and features - modern flat front cabinetry with beautiful stone counters, stainless steel appliances, wide plank vinyl flooring, and fresh neutral paint make this condo 100% turn key and move in ready. The oversized (approx. 90 sq ft) balcony has UNOBSTRUCTED Western exposure, which is such a rare find, and is large enough for patio furniture or an outdoor dining set, making it the perfect place to catch stunning sunsets. The building is just over 4 years old and is stocked with amenities from gym to party room, theatre room, concierge, kid's play room, and massive outdoor terrace with bbq's and more space for the kid's to play. Finally, the location can't be beat - Central to everything including square one shopping centre, a variety of college/university campuses, commuter routes, transit, and shopping/dining. Stop searching and call this beautiful condo home today.
详情
- 上市时间: Thursday, July 18, 2024
- 3D看房: View Virtual Tour for 921-4055 Parkside Village Drive
- 城市: Mississauga
- 社区: 城市 Centre
- 详细地址: 921-4055 Parkside Village Drive, Mississauga, L5B 0K8, Ontario, Canada
- 客厅: Combined W/Dining, Large Window
- 厨房: Stone Counter, Ceramic Back Splash, Stainless Steel Appl
- 挂盘公司: Re/Max Hallmark Chay Realty - Disclaimer: The information contained in this listing has not been verified by Re/Max Hallmark Chay Realty and should be verified by the buyer.

