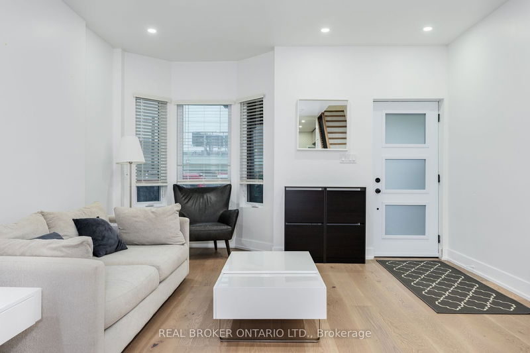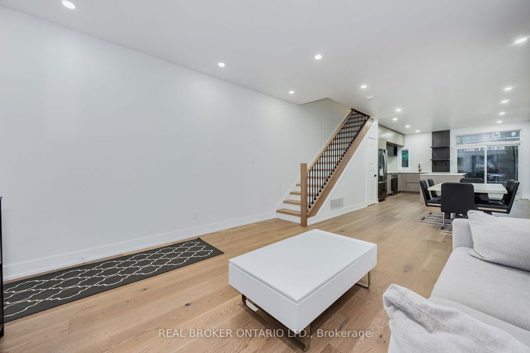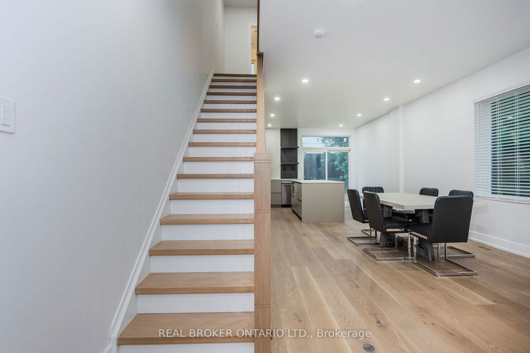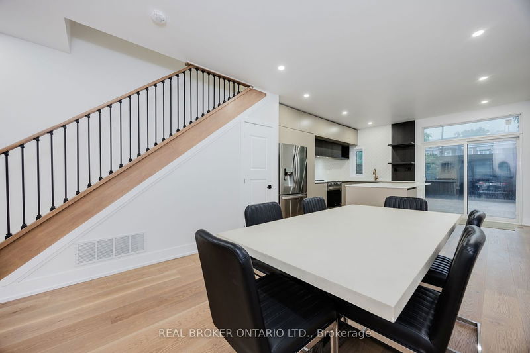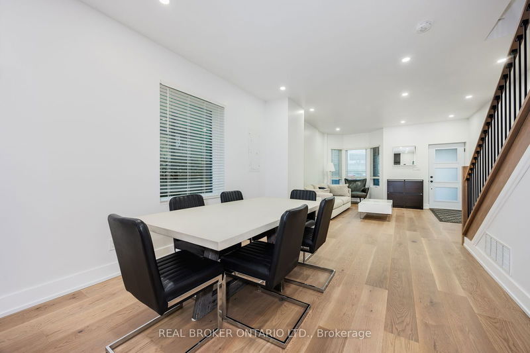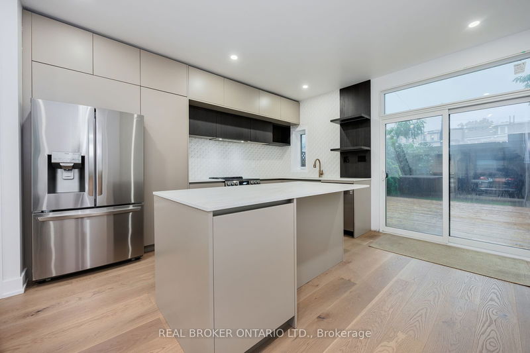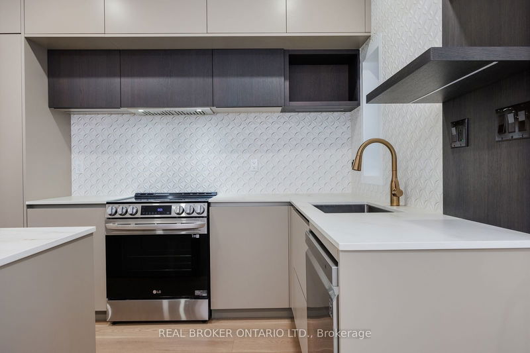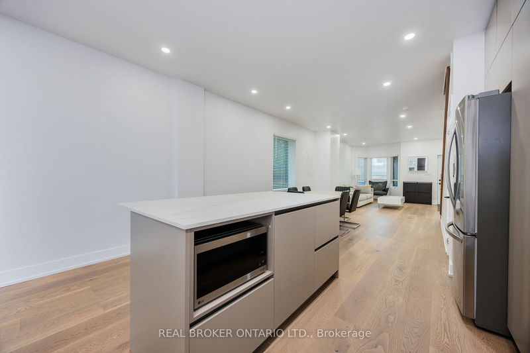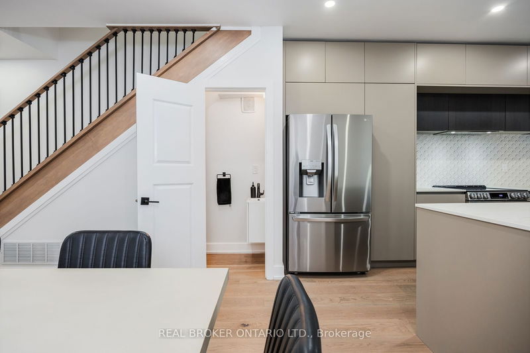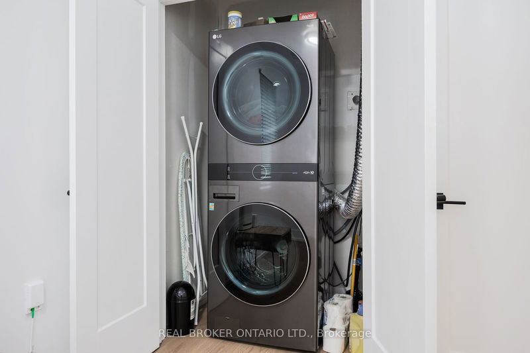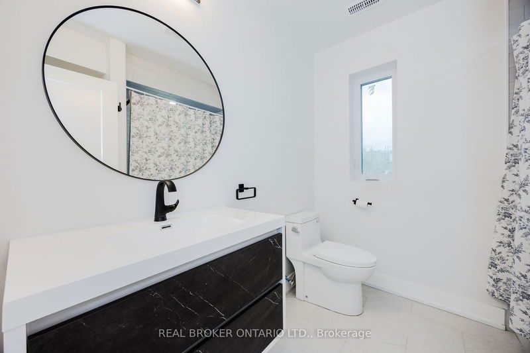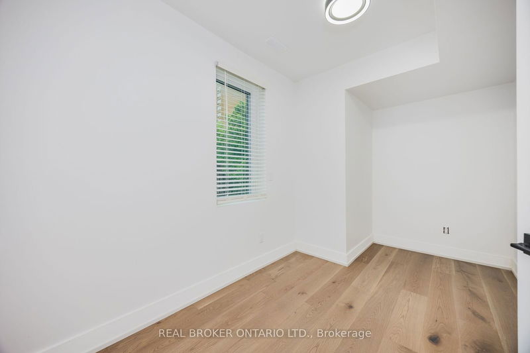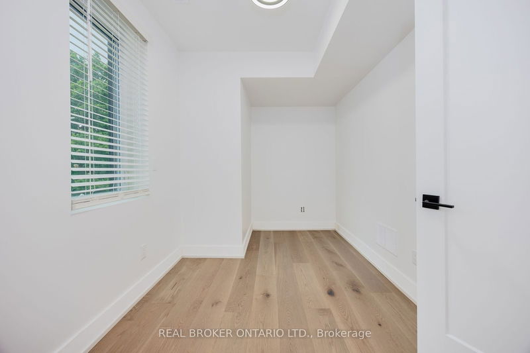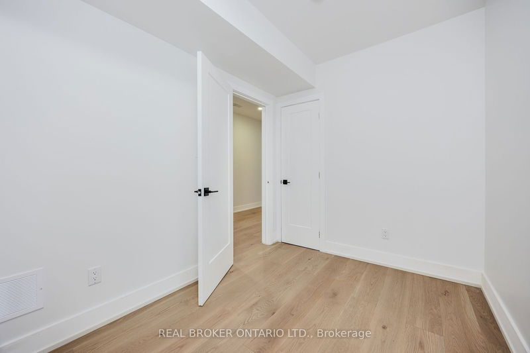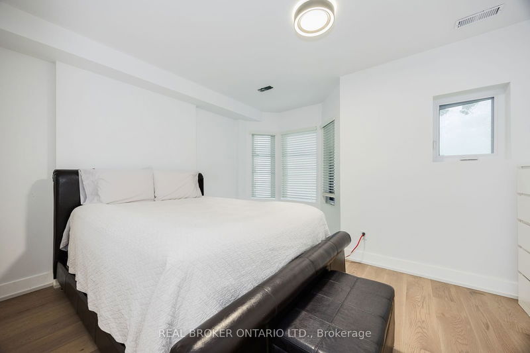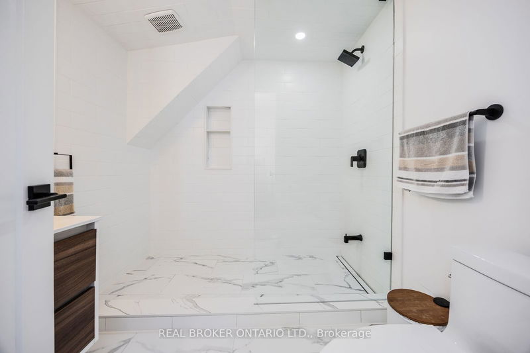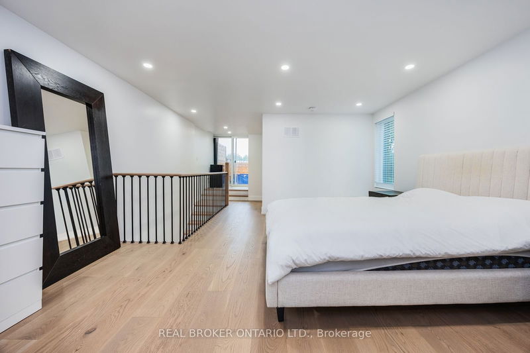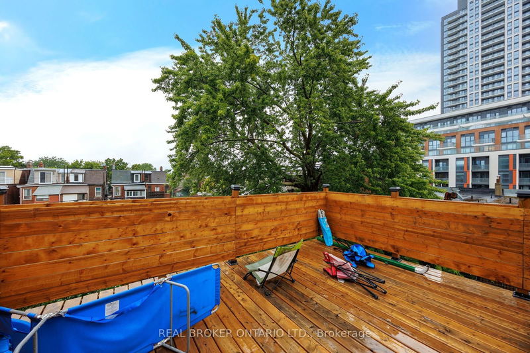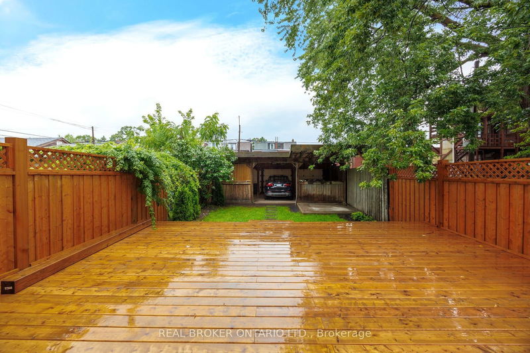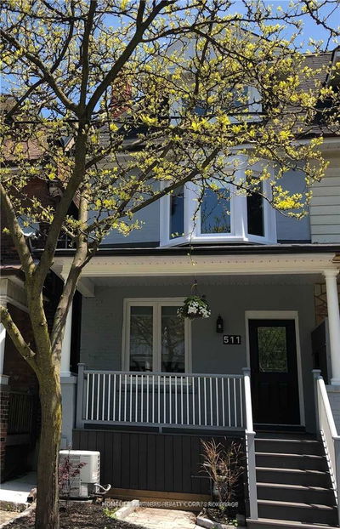Experience modern living at 6 Edna Ave. Fully renovated in 2024, this 2 1/2 story semi in High Park is spacious and modern. Ample room for living and entertaining. You'll love being able to walk out from your gorgeous kitchen onto the oversized deck just waiting for your BBQ and patio furniture! The main floor boasts 9 ft. ceilings, a powder room and bright open-concept living. On the 2nd floor you'll find 3 bedrooms, a 4 PC. bath and laundry. On top of all of this, the 3rd floor primary suite is spectacular. You're going to love relaxing on your private sundeck, getting ready in your oversized ensuite and expansive bedroom. There's lots of outdoor space for you to enjoy with deck and greenspace. Other benefits include 2 car parking in laneway garage. New kitchen, baths, roof, windows, furnace, A/C, plumbing, and wiring. Easy access to Dundas West Station, UP Express and streetcars. Not to mention you're walking distance to lots of everything you could ever need. Steps to Bloor West and Roncesvalles restaurants, shopping, as well as High Park. Walker's and rider's paradise.
详情
- 上市时间: Thursday, July 18, 2024
- 城市: Toronto
- 社区: High Park North
- 交叉路口: Bloor St W/Dundas St W
- 详细地址: 6 Edna Avenue, Toronto, M6P 1B5, Ontario, Canada
- 客厅: Hardwood Floor, Bay Window, Open Concept
- 厨房: Hardwood Floor, W/O To Deck, Centre Island
- 挂盘公司: Real Broker Ontario Ltd. - Disclaimer: The information contained in this listing has not been verified by Real Broker Ontario Ltd. and should be verified by the buyer.



