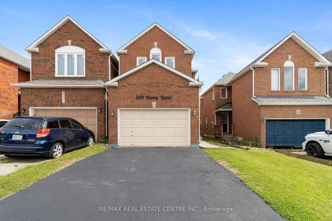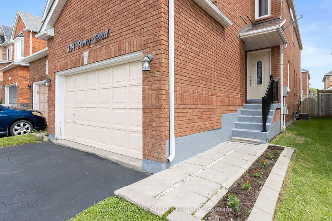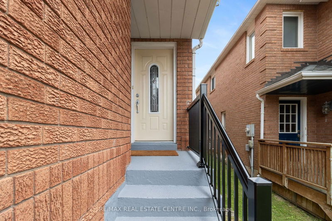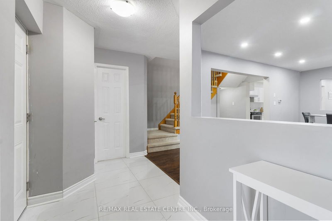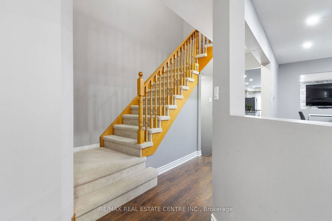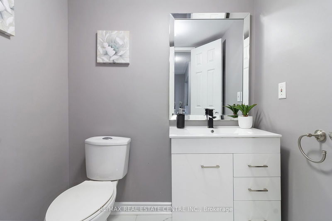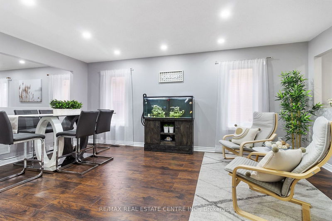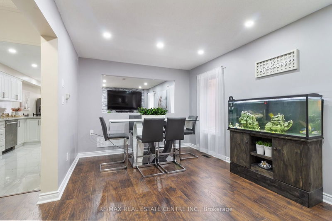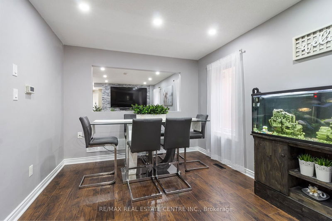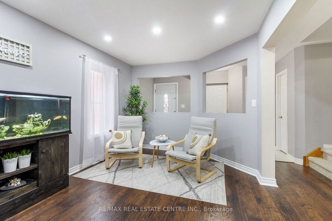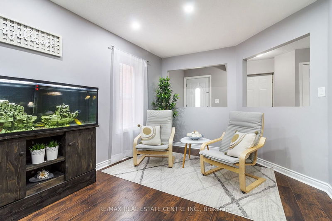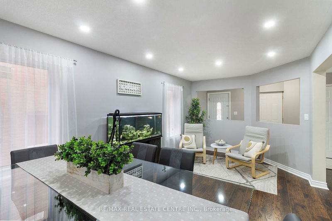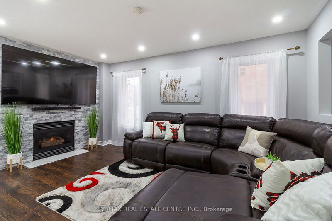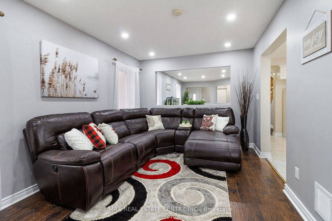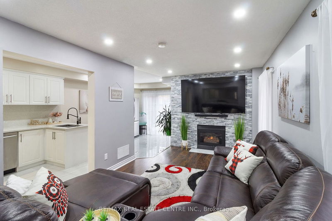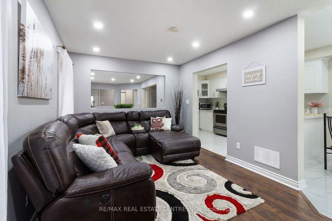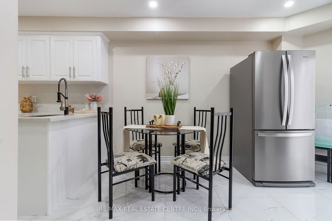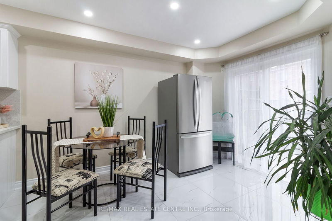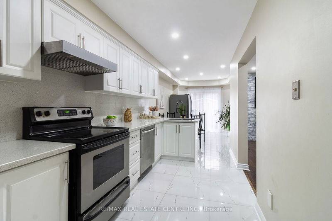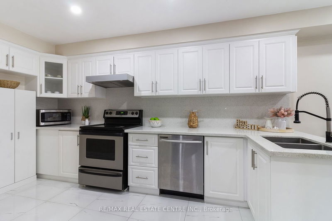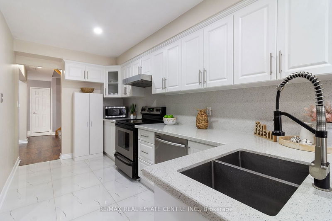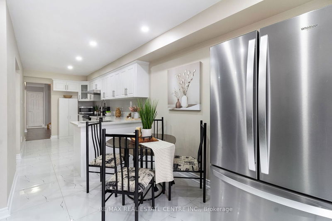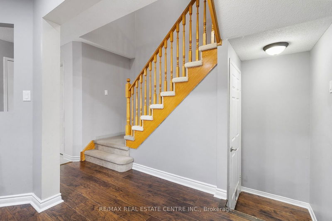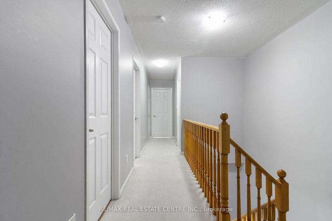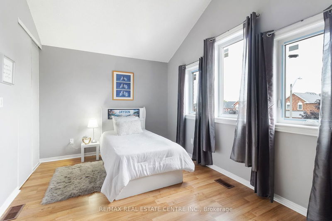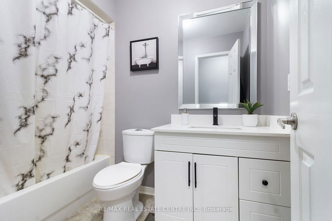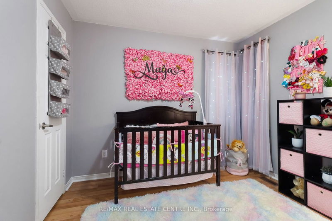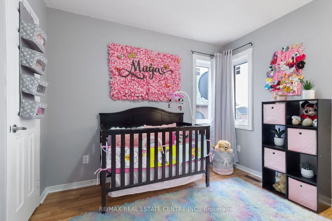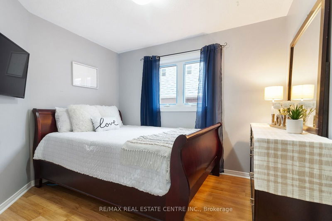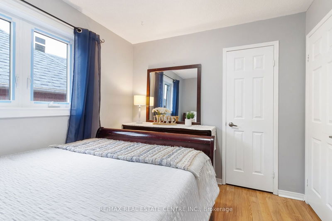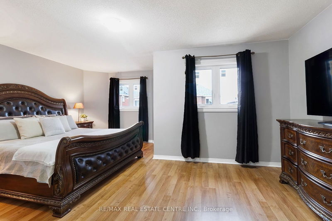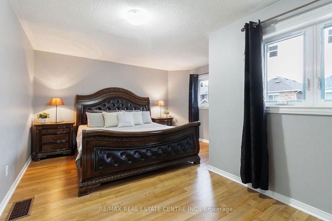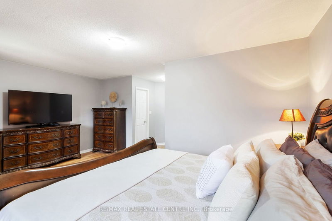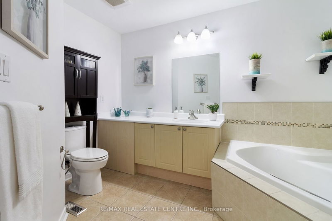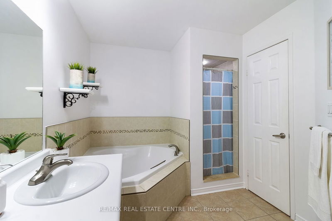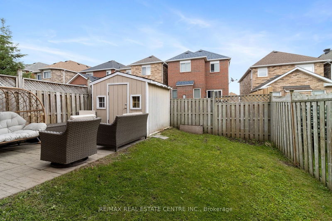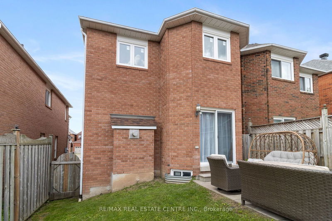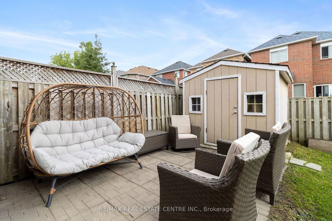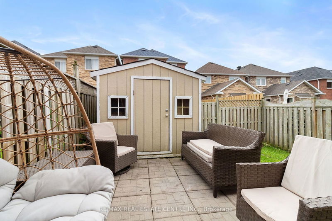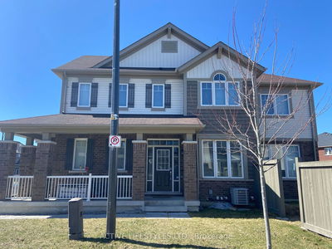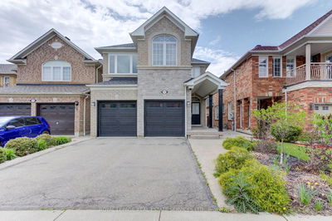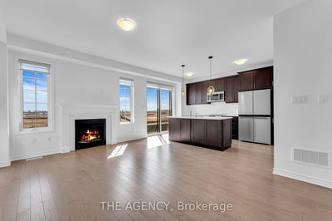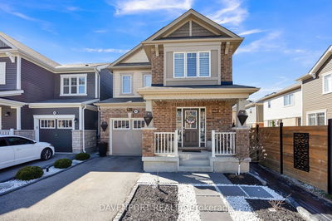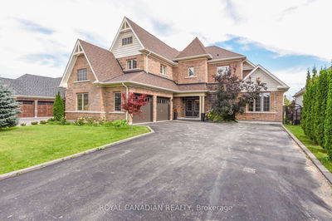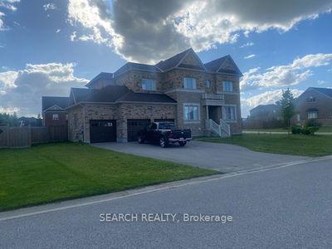Stunning & Immaculately Maintained 4 Bedroom & 2.5 Bath Brick Detached Home With Many Updates Available For Lease! Beautiful Kitchen With Quarts Counters, Backsplash, SS Appliances, Soft Close Cabinets & Pot Lights, Opens Up To Large Breakfasts Area & Family Room. Family Room Features Updated Fireplace With Stunning Stone Wall, Pot Lights On Dimmers, Laminate Flooring And Two Large Windows For Lots Of Natural Light! Large Living/Dining Room With Dark Laminate Floors & Pot Lights & Two Large Windows Opens Up To Family Room & Front Entrance. The Owner Opened Up The Wall Between Family Room & Living Room, Makes That A Great Feature For Entertaining. Second Level Offers 4 Great Size Bdrms All With Laminate Floors, Large Closets & Large Windows. Large Primary Bedroom Features Ensuite Bath & Walk In Closet. Main Bath & Powder Room Updated in 2024, New Entrance From The House Into The Garage With Stairs Added In 2021 For Your Convenience. 1821 Sqft Plus Unfinished Basement. Entire House Is Available For Lease! Fully Fenced In Yard W/Gate, Stone Patio & Garden Shed. No Carpet In The House Except Upper Hall & Staircase, Carpet Professionally Cleaned July 24'. Pot Lights Through Out Main Floor & Pot Lights In Bsmnt. Water Softener (Owned), 1.5 Garage Is Ideal For Extra Storage. Freshly Painted Driveway & Outside Stairs With New Railing. Come And See It, This One Is Almost Perfect.
详情
- 上市时间: Wednesday, July 17, 2024
- 3D看房: View Virtual Tour for 334 Perry Road
- 城市: Orangeville
- 社区: Orangeville
- 交叉路口: Hwy 9 & Hwy 10
- 详细地址: 334 Perry Road, Orangeville, L9W 4Z1, Ontario, Canada
- 厨房: Ceramic Floor, Pot Lights, Granite Counter
- 家庭房: Large Closet, Pot Lights, Fireplace
- 客厅: Laminate, Combined W/Dining
- 挂盘公司: Re/Max Real Estate Centre Inc. - Disclaimer: The information contained in this listing has not been verified by Re/Max Real Estate Centre Inc. and should be verified by the buyer.

