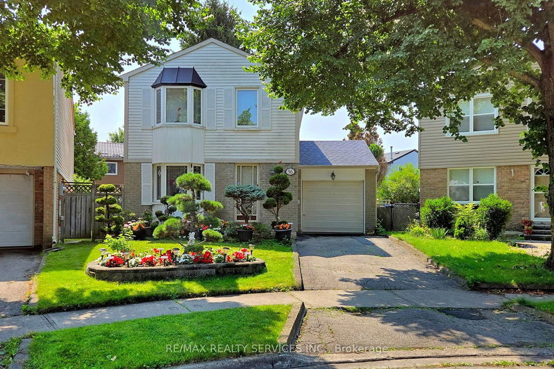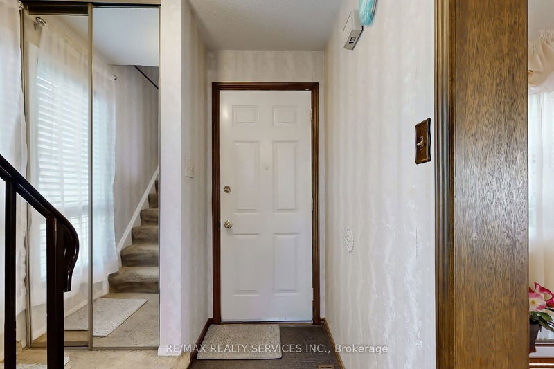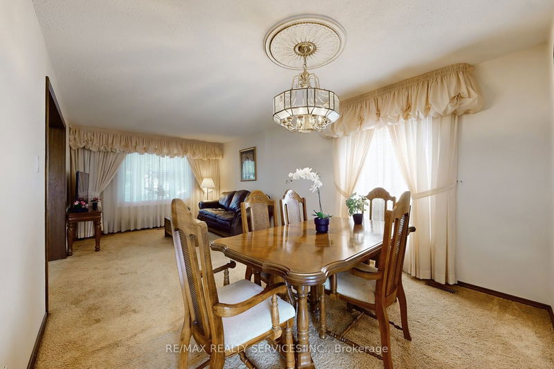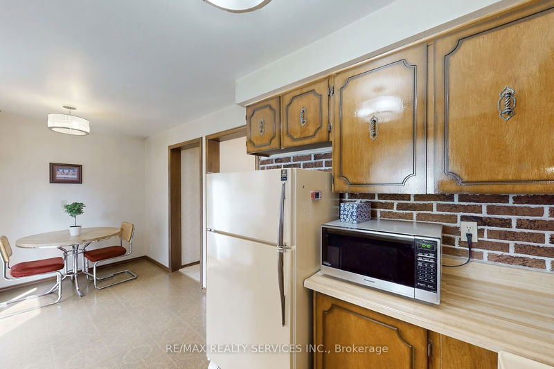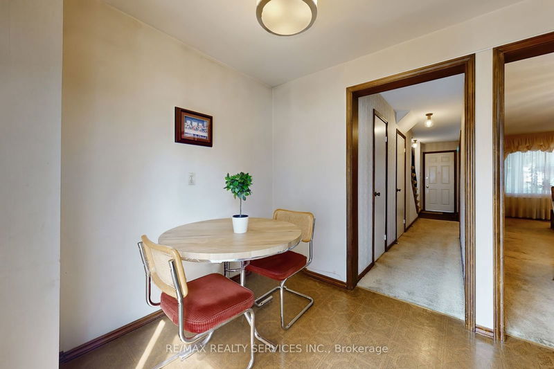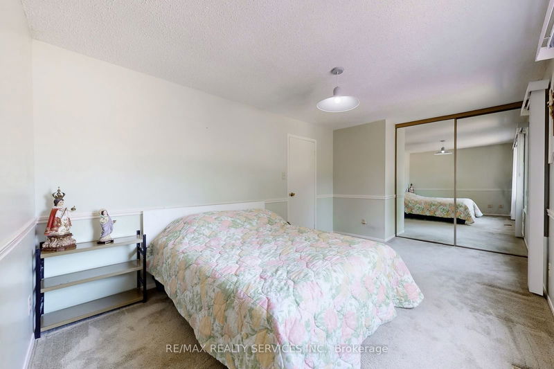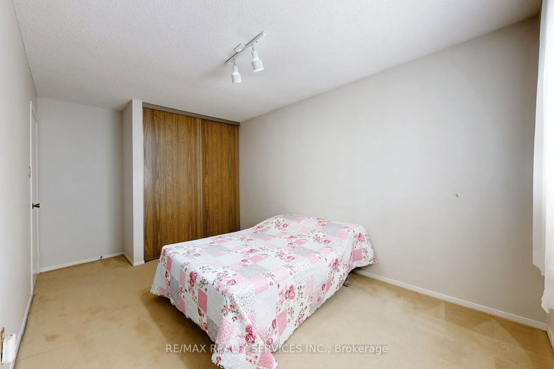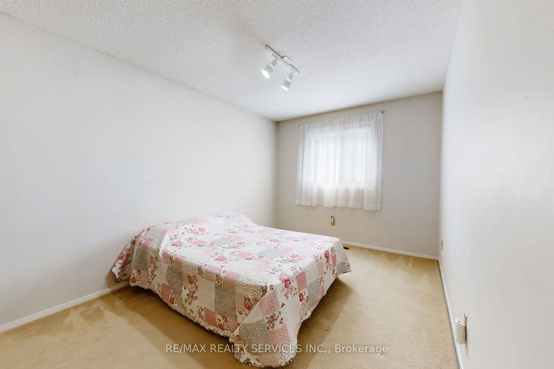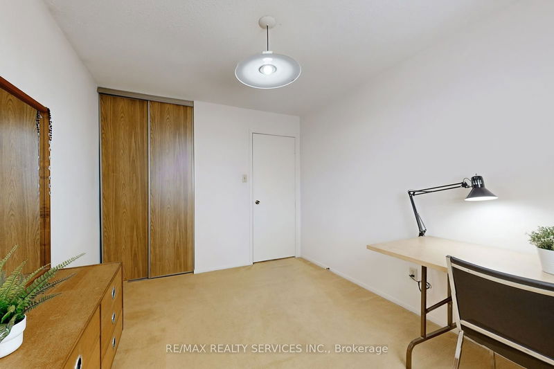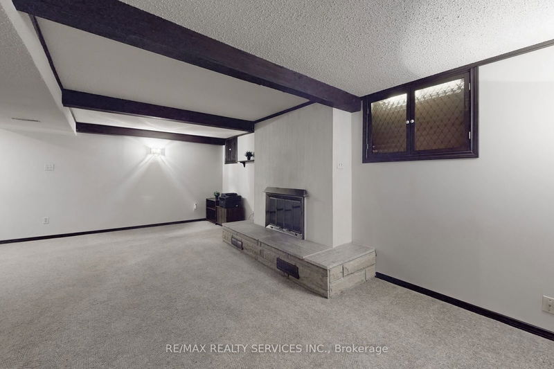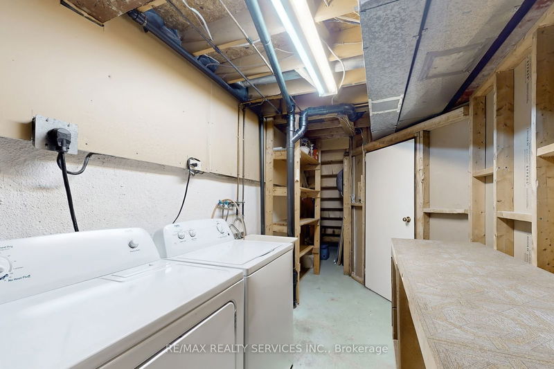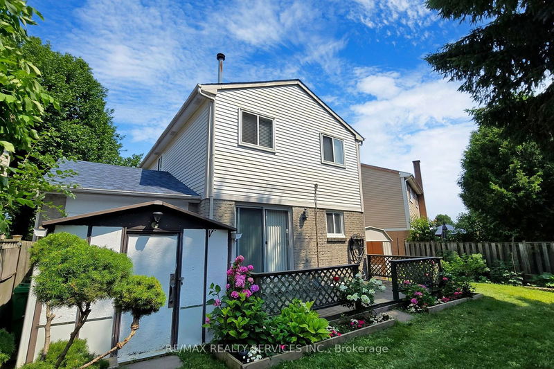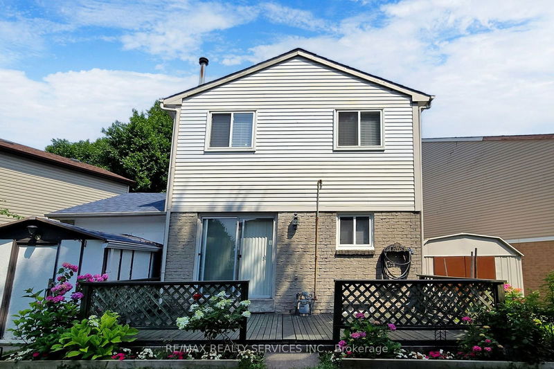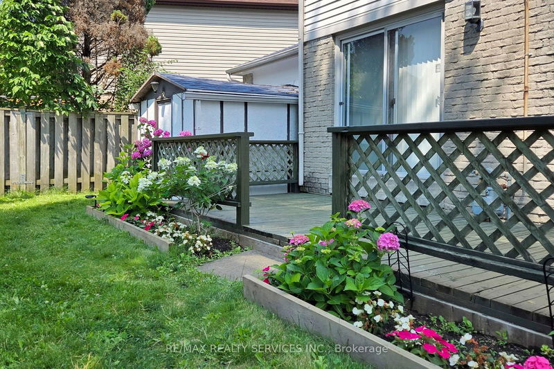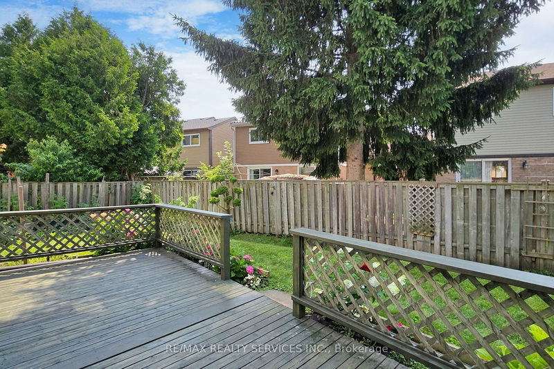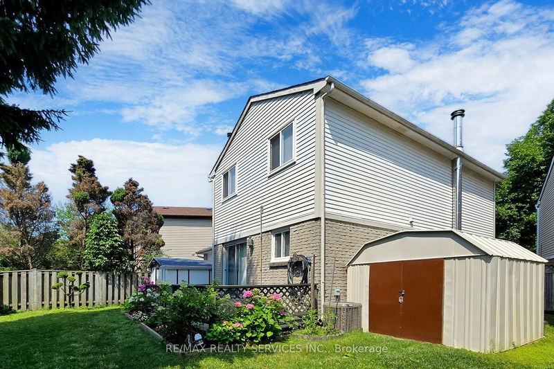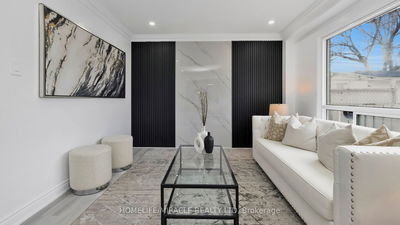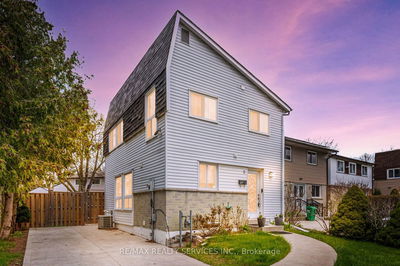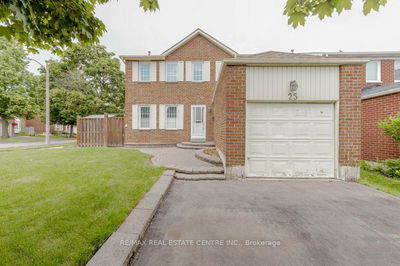Welcome Home To 56 Majestic Cres.! A Great Opportunity! This Is A Meticulously Kept Detached Home Nestled On A Family Friendly Street, Sitting On A Premium Pie Shaped Lot With An Outstanding Location On The Street! Main Level Offers You An Open Concept Living & Dining Room, A Full Size Kitchen With A Breakfast/Eat-In Area & A 2 Pcs Powder Room! Upper Level With 3 Spacious Bedrooms With Lots Of Closet Space & A Full 4 Pcs Bathroom! Come Down To A Finished Basement Offering You An Open Concept Rec/Entertainment Area With A Wood Burning Fireplace, A Separate Room That Can Be Used As An Office, Play Area & Much More, Large Laundry Room With Laundry Sink. This Basement Has Lots Of Potential! Great Curb Appeal, Winner Of 2007 & 2011 Front Garden Awards! Backyard Offers A Large Deck, Lots Of Space To Play, Relax & Garden! Spacious Garage With Additional Work Shop Space! Some Of The Updates Include: A/C Unit- 2018, Roof Re-Shingled-2022, Clothes Washer & Dryer-2022, All Side/Back Windows -2020, Front Windows-2006. Located In A Fantastic Neighborhood, Walking Distance To Parks, Schools, Bus Stops, Rec. Centre & Much More & A Quick Drive To Bramalea City Centre, Chinguacousy Park, GO Station, Highways & More!
详情
- 上市时间: Wednesday, July 17, 2024
- 3D看房: View Virtual Tour for 56 Majestic Crescent
- 城市: Brampton
- 社区: Central Park
- 详细地址: 56 Majestic Crescent, Brampton, L6S 3N2, Ontario, Canada
- 客厅: Bay Window, Open Concept, Broadloom
- 厨房: B/I Dishwasher, Window
- 挂盘公司: Re/Max Realty Services Inc. - Disclaimer: The information contained in this listing has not been verified by Re/Max Realty Services Inc. and should be verified by the buyer.

