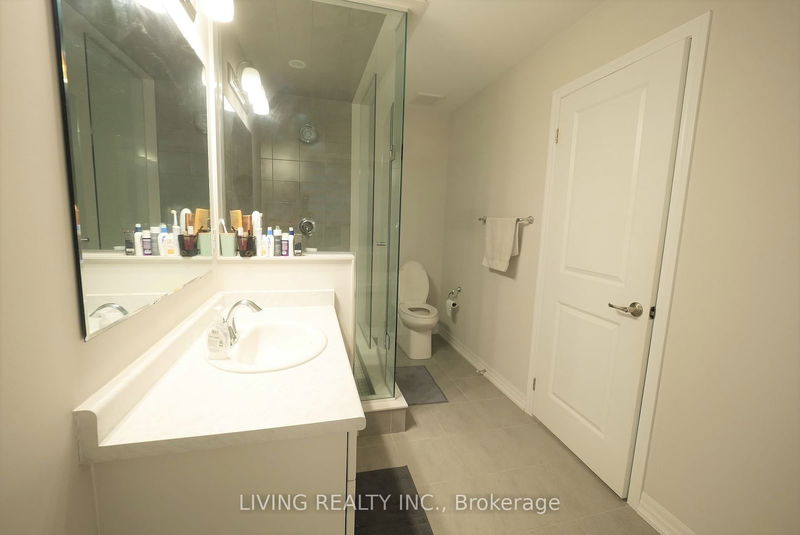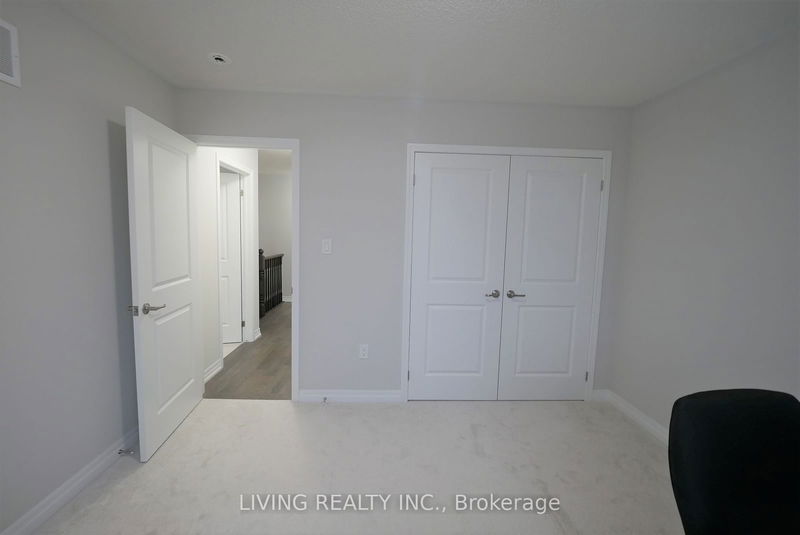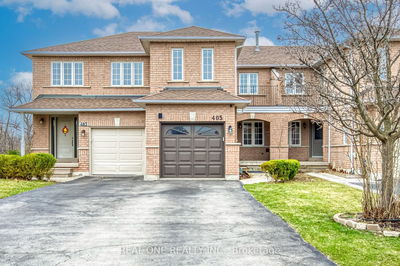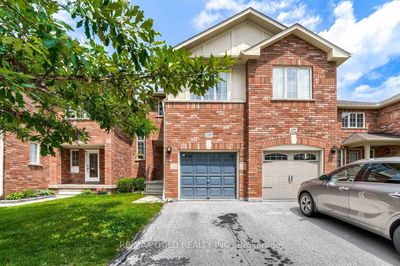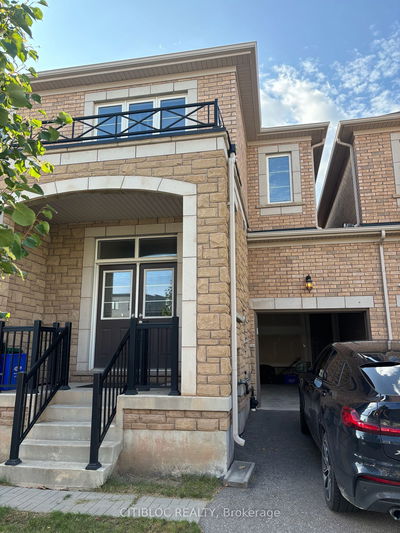Modern Design 2 Storey 3 Bedroom Townhome With Single Car Garage In Rural Oakville Area. Spacious Floor Plan, Primary Bedroom With Glass Shower And Stand Alone Bathtub, Garage Access From Home, Cozy Great Room & Modern Kitchen With Quartz Countertop And Walk Out To Deck. Close To Trails, Sixteen Mile Sports Complex, Retail Plazas, Banks, Restaurants And New Oakville Hospital.
详情
- 上市时间: Tuesday, July 16, 2024
- 3D看房: View Virtual Tour for 3493 Eternity Way
- 城市: Oakville
- 社区: Rural Oakville
- Major Intersection: Burnhamhorpe Rd/Sixth Line
- 详细地址: 3493 Eternity Way, Oakville, L6H 0X9, Ontario, Canada
- 厨房: Tile Floor, Modern Kitchen, W/O To Yard
- 挂盘公司: Living Realty Inc. - Disclaimer: The information contained in this listing has not been verified by Living Realty Inc. and should be verified by the buyer.



















