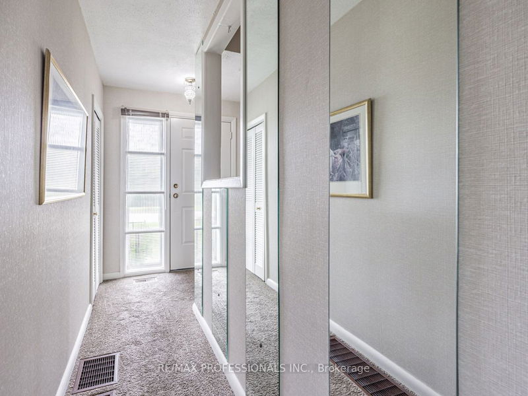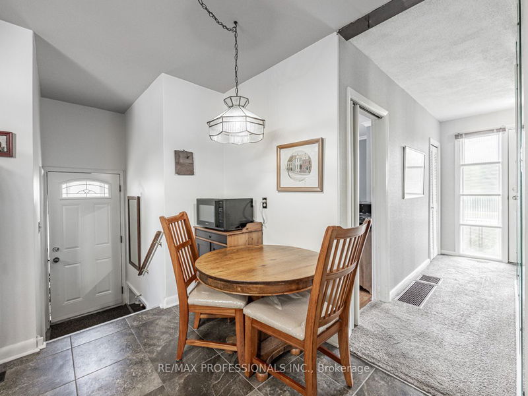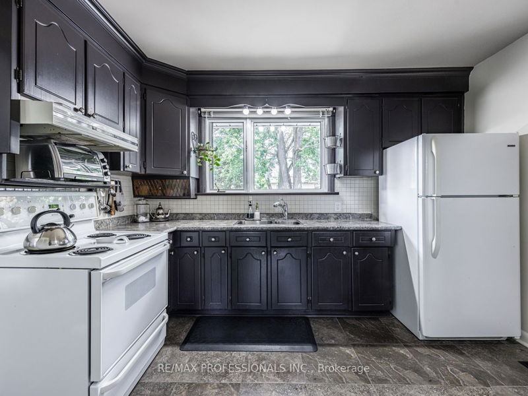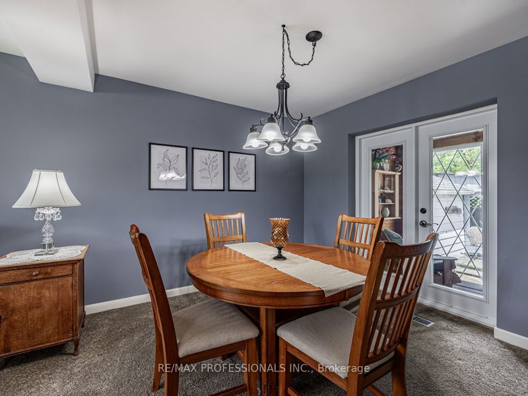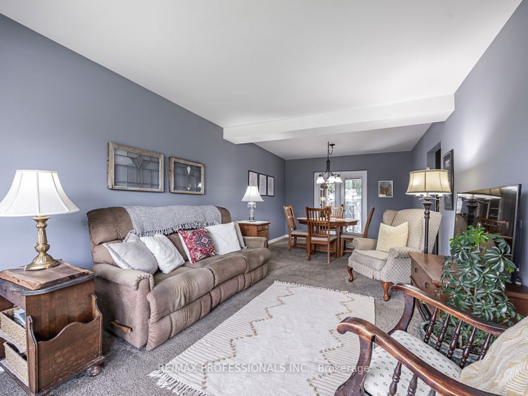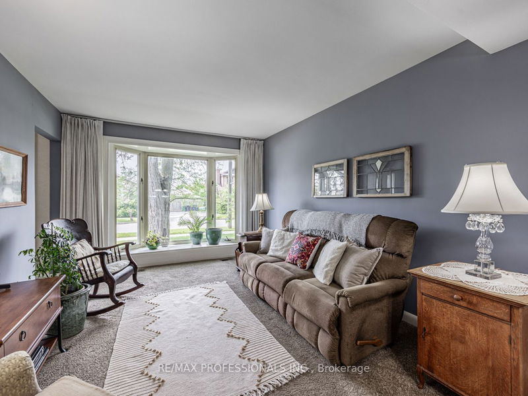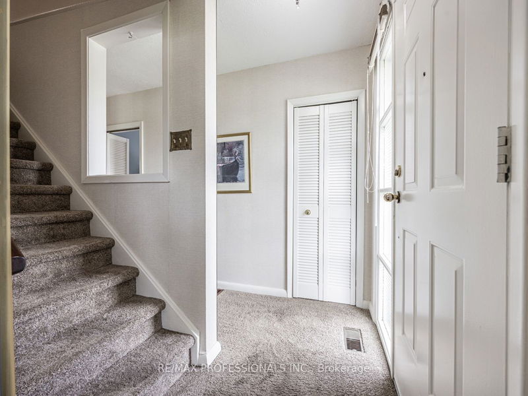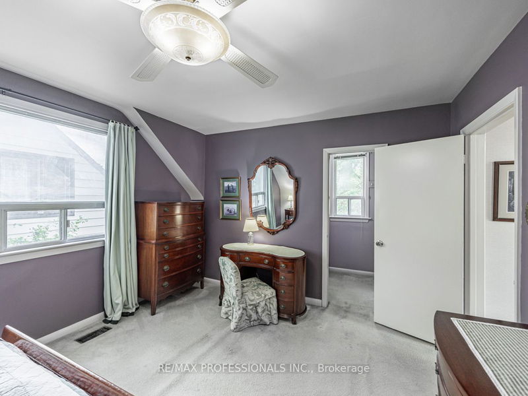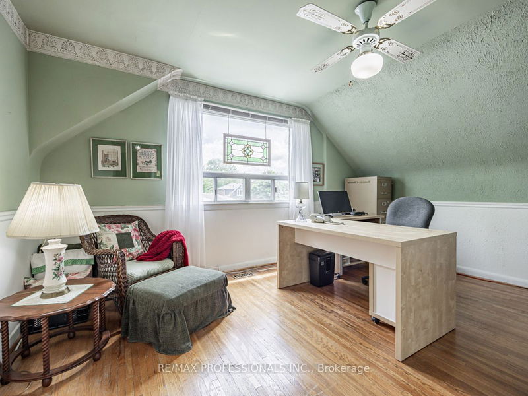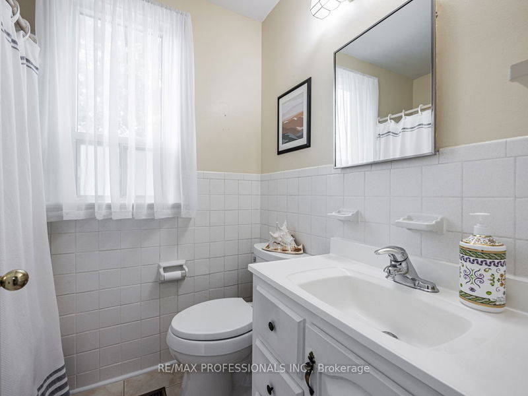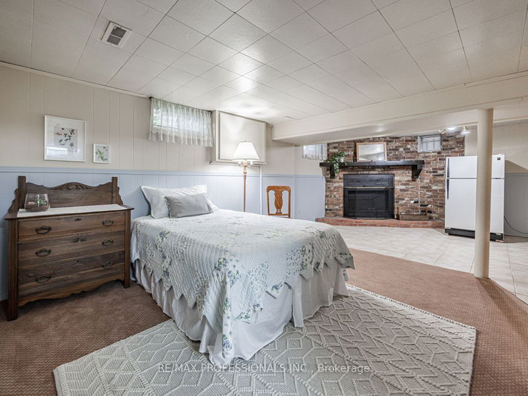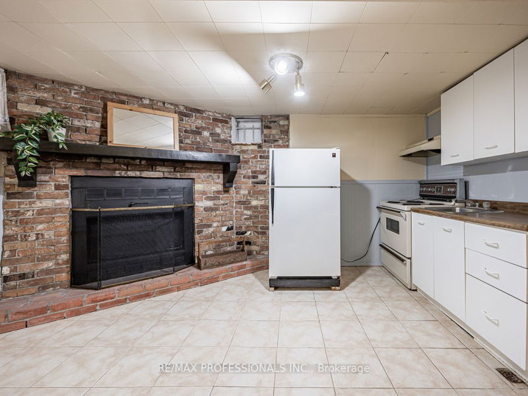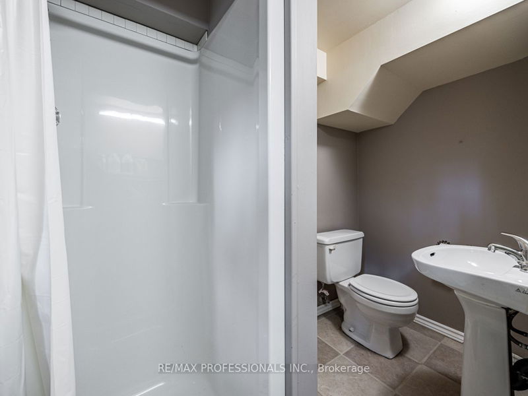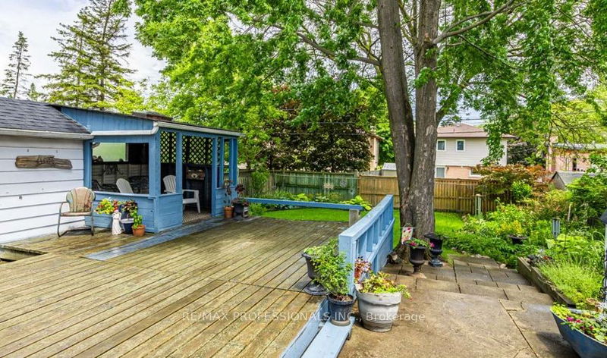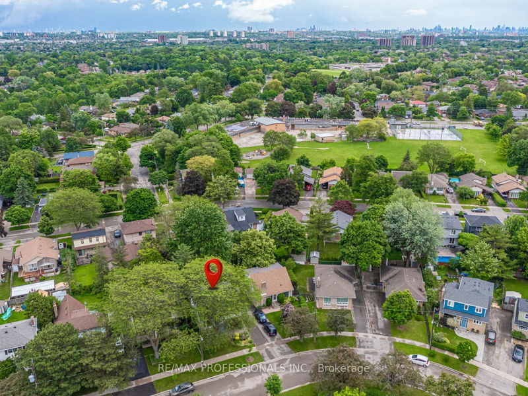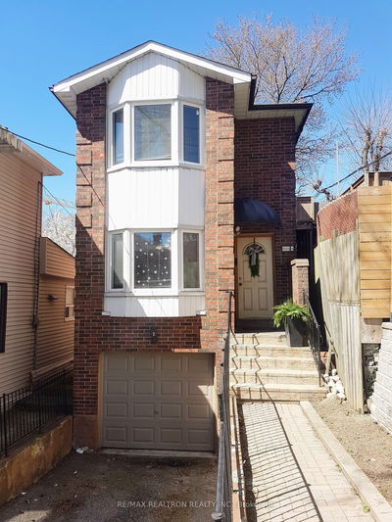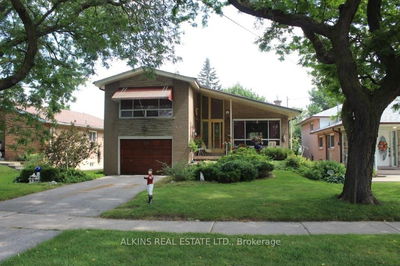Nestled on a quiet, tree lined street with a lovely front garden, this house has curb appeal! Its bigger than you think, inside and out. With three entrances, its hard to know where to start. The current owners prefer to enter from the side door where you are greeted by a large eat-in kitchen and powder room. A good sized living room is open to the dining area, with a sliding glass door to the enclosed porch overlooking the large deck and landscaped yard. The main floor also features a large primary bedroom which could also make for a spacious home office. Upstairs does not disappoint with two more large bedrooms each featuring walk in closets, rounded out by an amply sized full bathroom. The basement has high ceilings, a second kitchen, another full bathroom and great storage. The deep lot and private backyard make this property stand out from the rest. Steps to the Humber River trails, 24hr TTC, plaza and desirable Rivercrest Junior School. Also close to St. Benedicts Catholic School, the brand new Costco and shopping as well as quick access to all major highways.
详情
- 上市时间: Tuesday, July 16, 2024
- 3D看房: View Virtual Tour for 19 Lagos Road
- 城市: Toronto
- 社区: Rexdale-Kipling
- 详细地址: 19 Lagos Road, Toronto, M9W 4E3, Ontario, Canada
- 厨房: Large Window, O/Looks Backyard, Breakfast Area
- 客厅: Combined W/Dining, Large Window
- 挂盘公司: Re/Max Professionals Inc. - Disclaimer: The information contained in this listing has not been verified by Re/Max Professionals Inc. and should be verified by the buyer.



