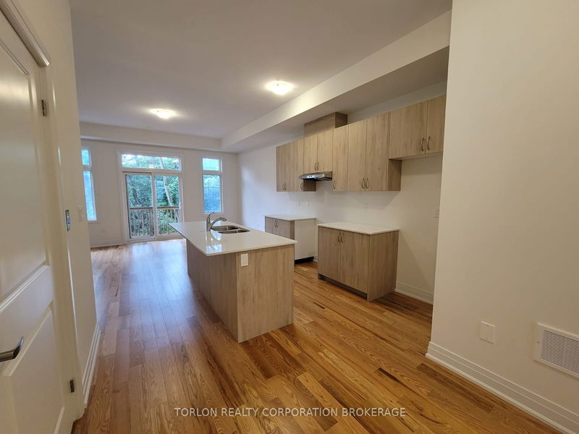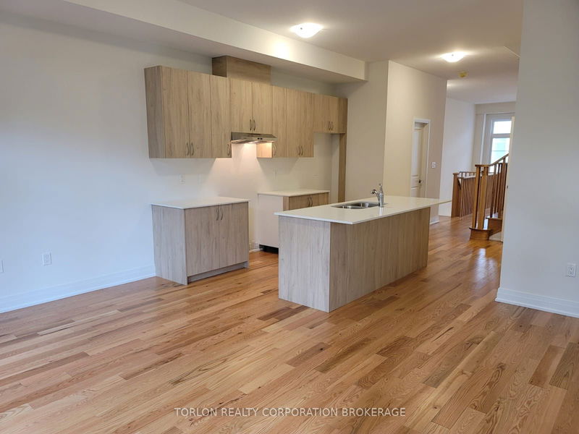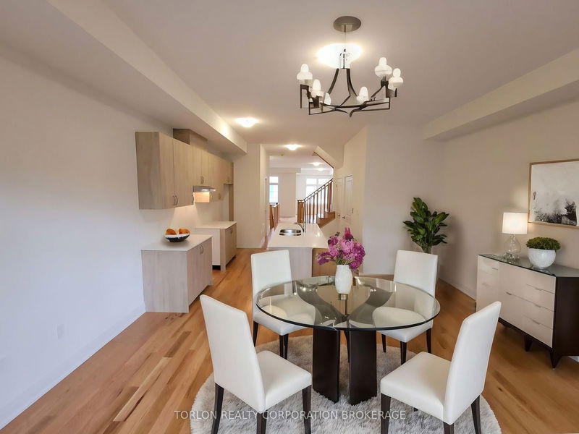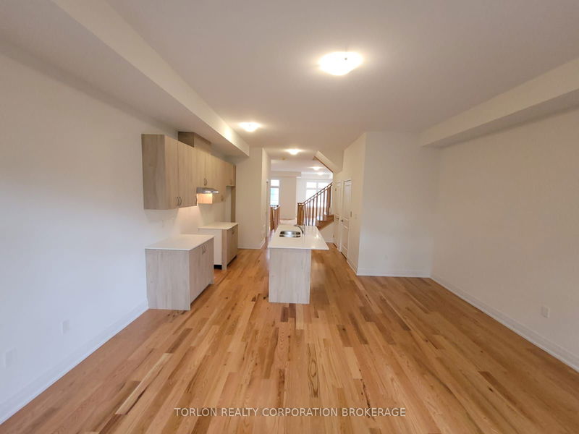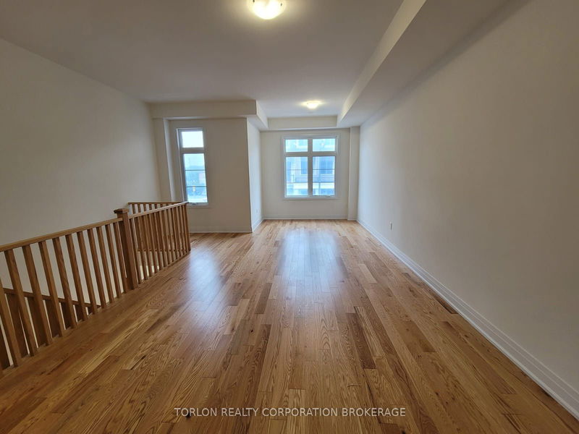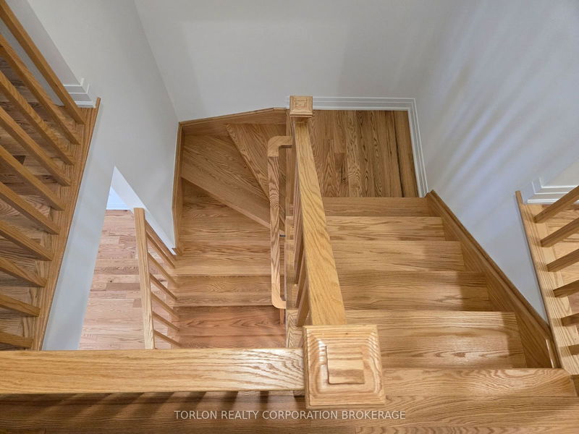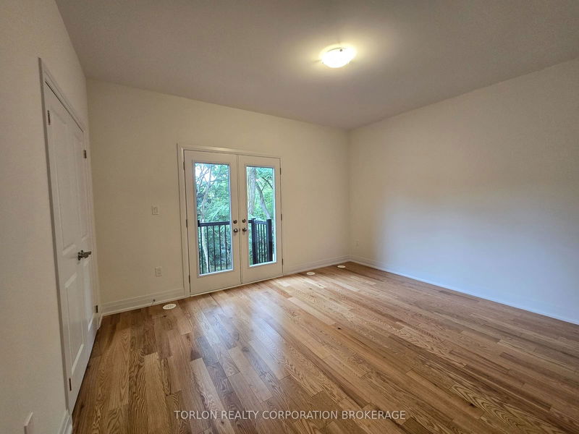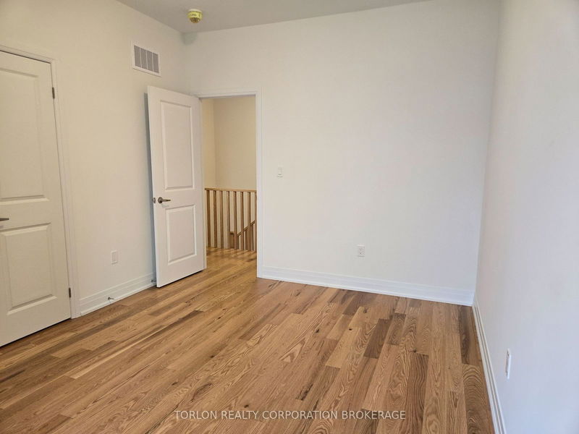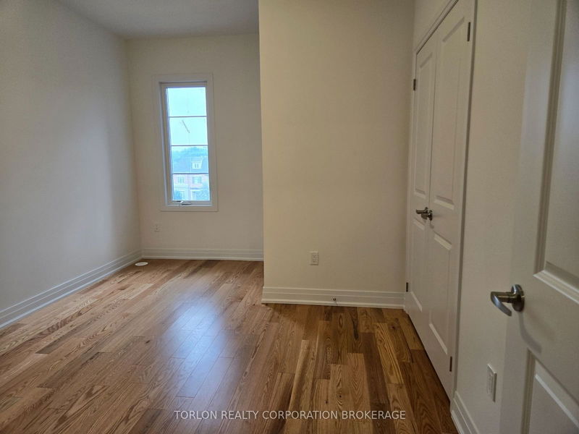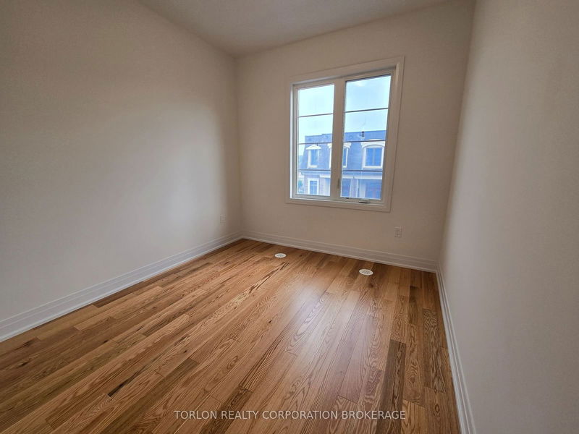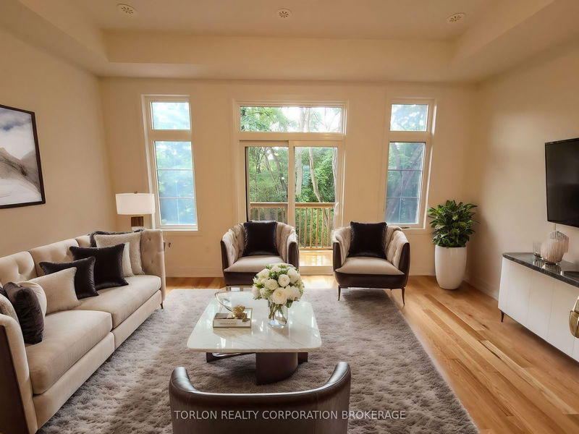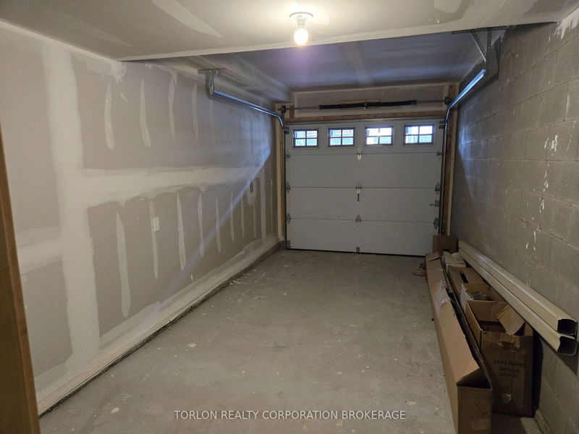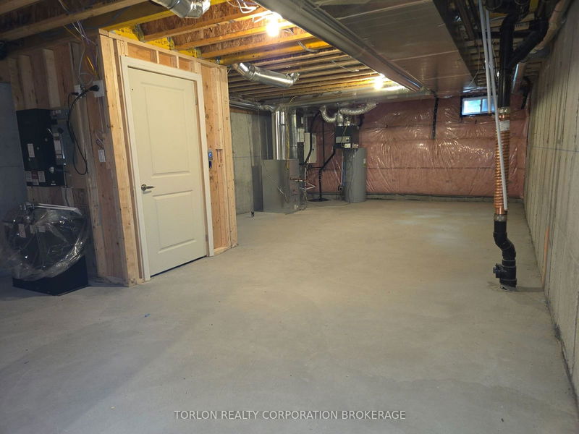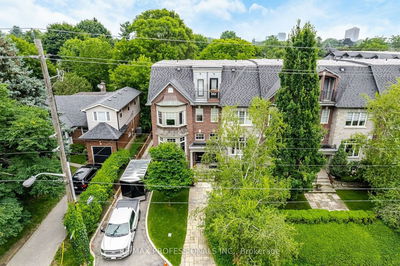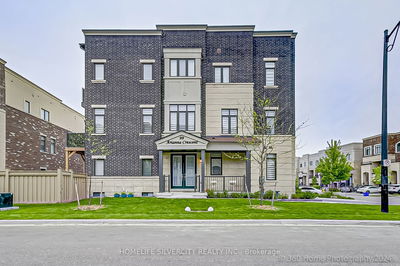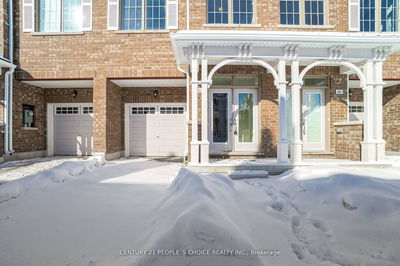Brand New Home from City Park Homes -- 82 Salina welcomes you with glowing engineered oak throughout. As you move through the foyer past the convenient powder room, and ground floor laundry and into the large ground floor family room, a lovely, covered deck awaits you through sliding glass doors with views of the lush ravine beyond. As an added comfort, use your own private elevator to move seamlessly between floors. Moving up to the main level you are greeted by an open floor plan flowing through the galley kitchen by the quartz topped island and breakfast bar, to the family room and ravine view balcony. Find a cozy spot in the sun in the South facing Living/Dining room. The bedroom level offers a gracious principal suite, complete with a 5 pc ensuite, his and hers double closets, and a private Juliette balcony facing the ravine beyond. 2 additional bedrooms sit at the front of the home, each with spacious double closets, and south facing windows to catch plenty of morning sun.
详情
- 上市时间: Monday, July 15, 2024
- 城市: Mississauga
- 社区: Streetsville
- 交叉路口: Queen Street and Main Street
- 详细地址: 82 Salina Street, Mississauga, L5M 1X8, Ontario, Canada
- 客厅: Combined W/Dining, Hardwood Floor, Large Window
- 厨房: Quartz Counter, Double Sink, W/O To Balcony
- 挂盘公司: Torlon Realty Corporation Brokerage - Disclaimer: The information contained in this listing has not been verified by Torlon Realty Corporation Brokerage and should be verified by the buyer.


