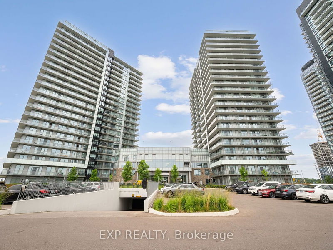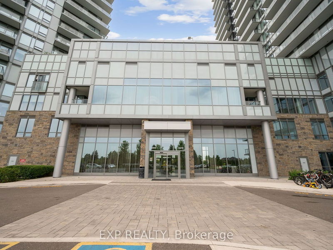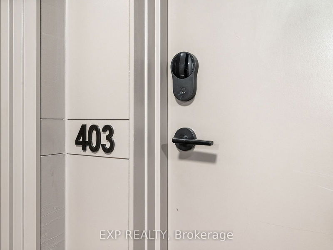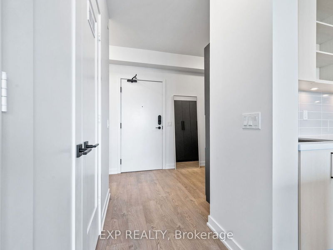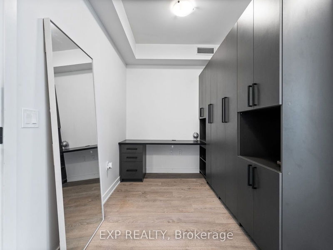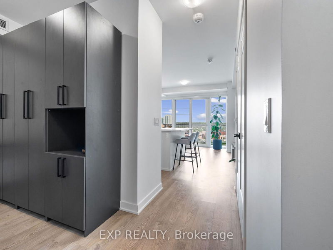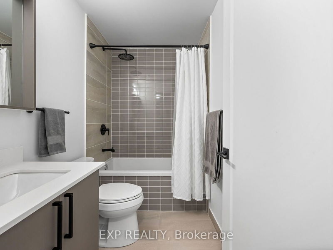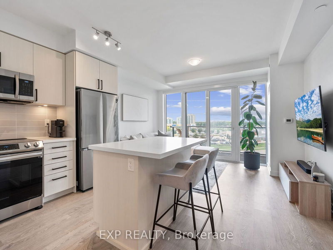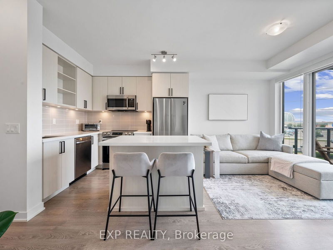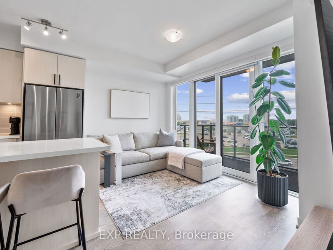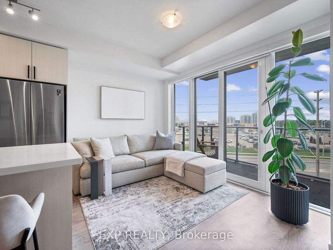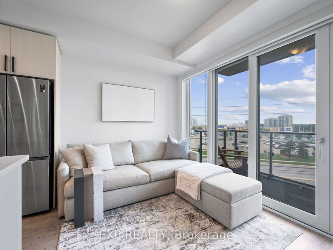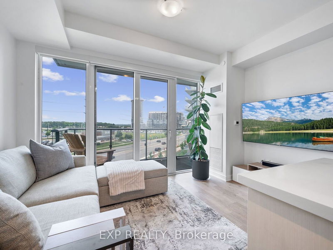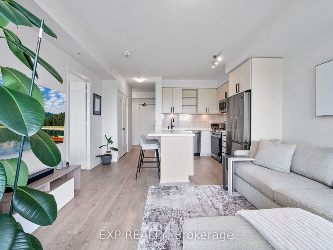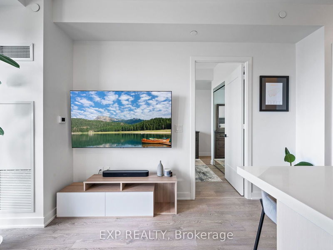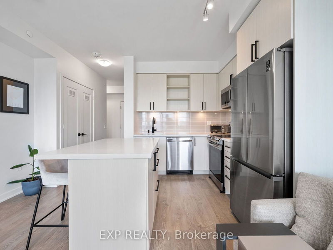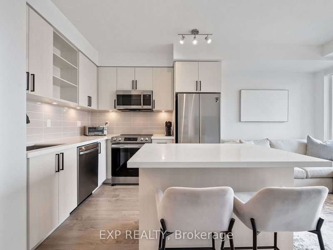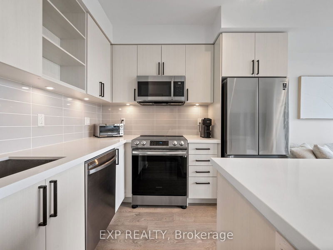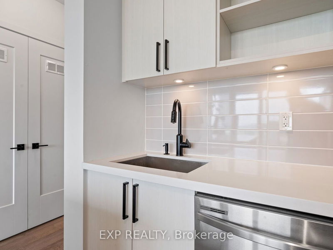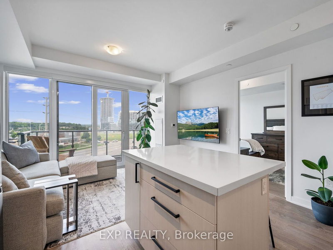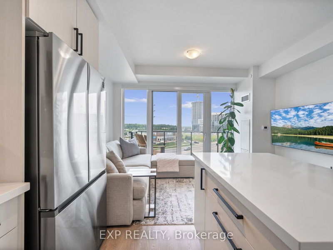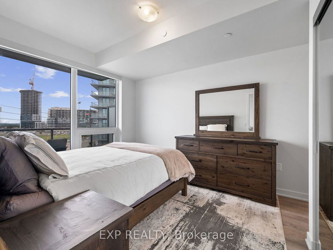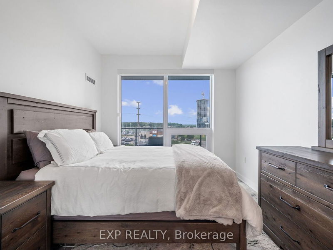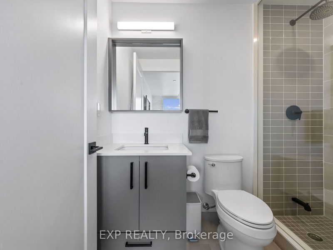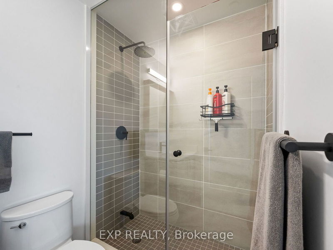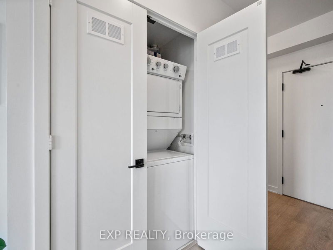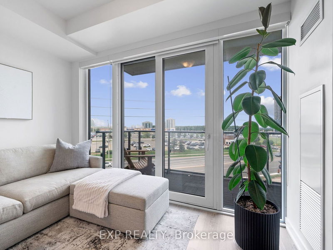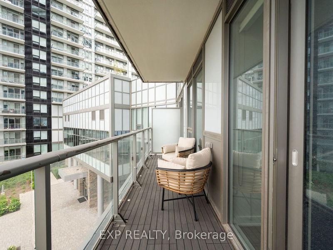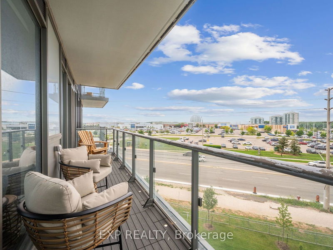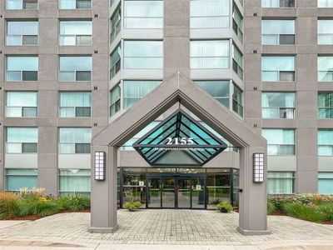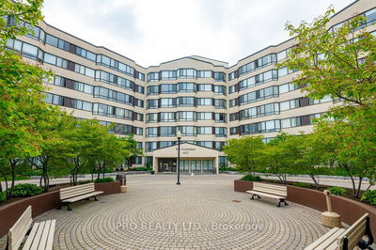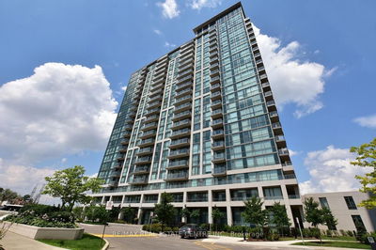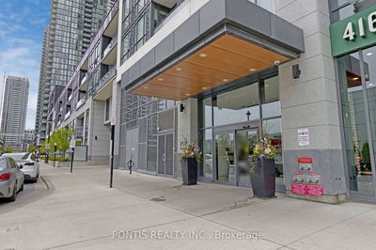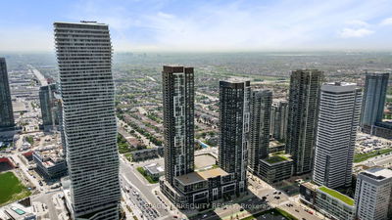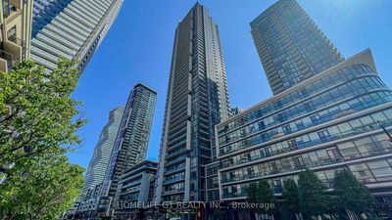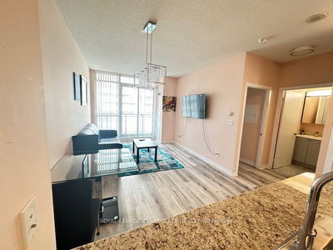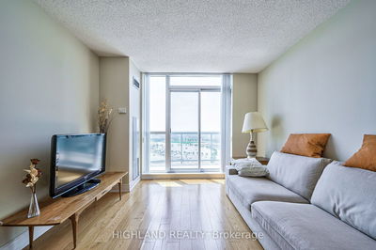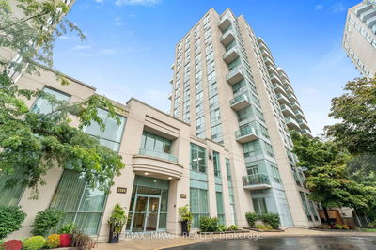Welcome to Erin Square by Pemberton Group in the heart of Mississauga! This unit features 9-foot smooth ceilings, 7.5-inch wide plank laminate flooring throughout, a spacious kitchen with quartz countertops, a beautiful island and an open concept layout. This unit is move-in ready with incredible upgrades that include custom cabinetry in the den, balcony deck tiles with built in LED lights, custom hardware & freshly painted throughout! Building amenities are extensive and cater to every need, including 24-hour concierge service, guest suites, games room, children's playground, rooftop outdoor pool with terrace and lounge, BBQ area, fitness club, pet spa, party room and more. This modern condominium is conveniently located just steps away from Erin Mills Town Centre offering a wide array of shops and dining options. Close to top-rated local schools, Credit Valley Hospital and has easy access to major highways!
详情
- 上市时间: Saturday, July 13, 2024
- 城市: Mississauga
- 社区: Central Erin Mills
- 交叉路口: Eglinton/Erin Mills
- 详细地址: 403-4655 Metcalfe Avenue, Mississauga, L5M 0Z7, Ontario, Canada
- 客厅: W/O To Balcony, Laminate, Combined W/厨房
- 厨房: Centre Island, Stainless Steel Appl, Quartz Counter
- 挂盘公司: Exp Realty - Disclaimer: The information contained in this listing has not been verified by Exp Realty and should be verified by the buyer.

