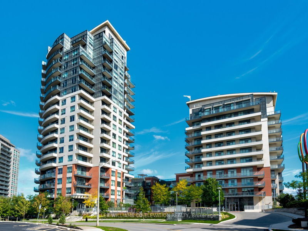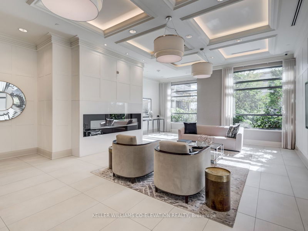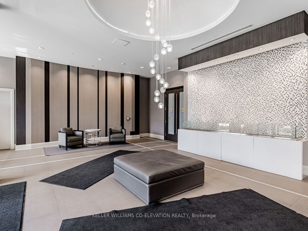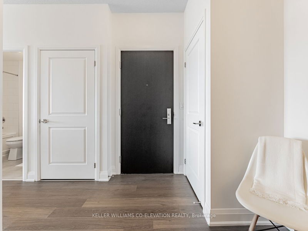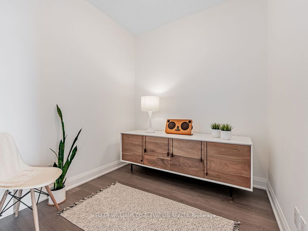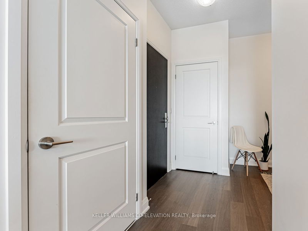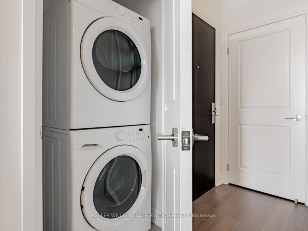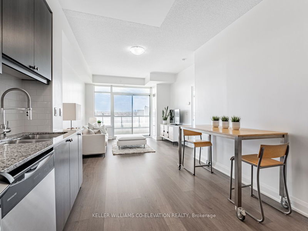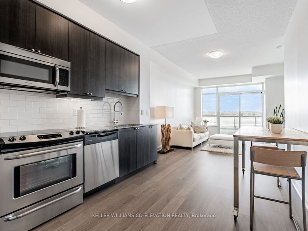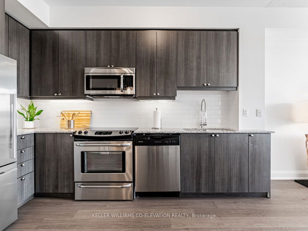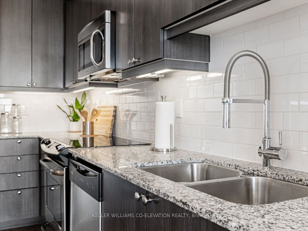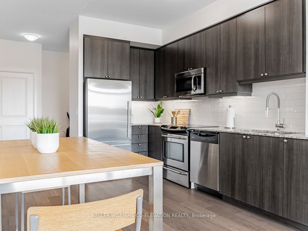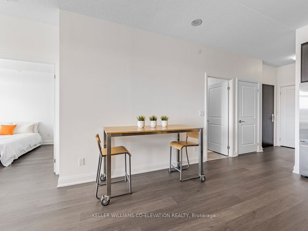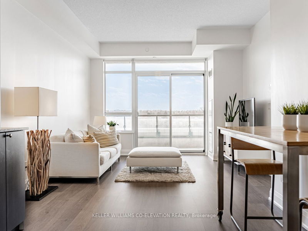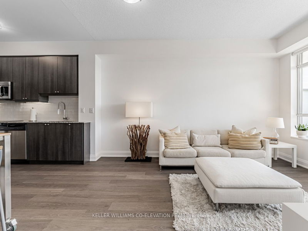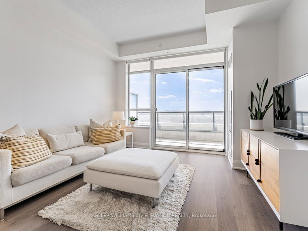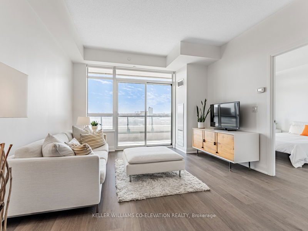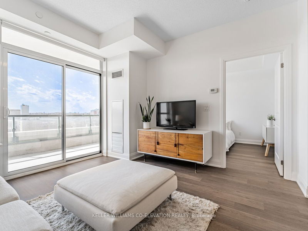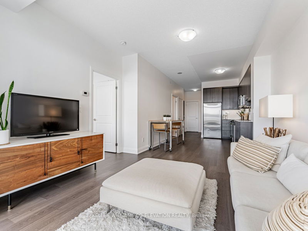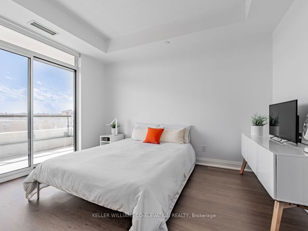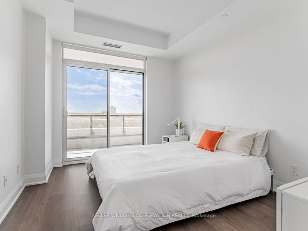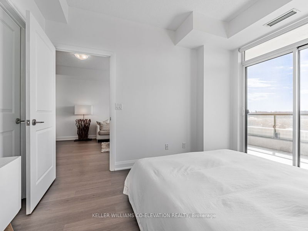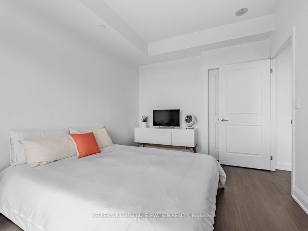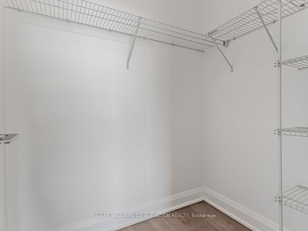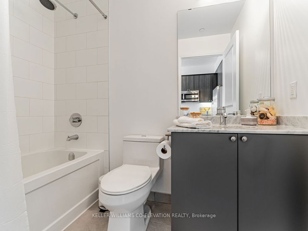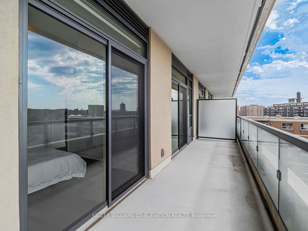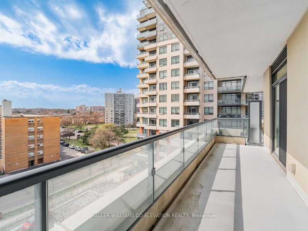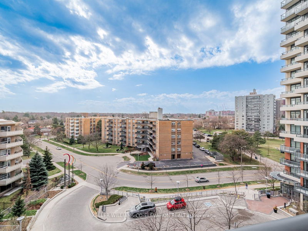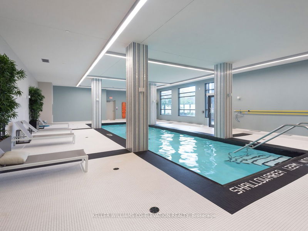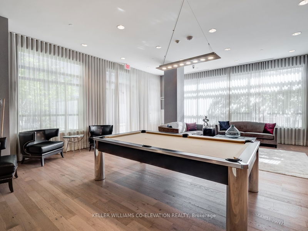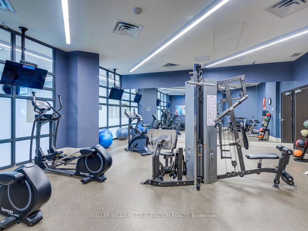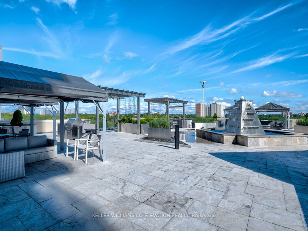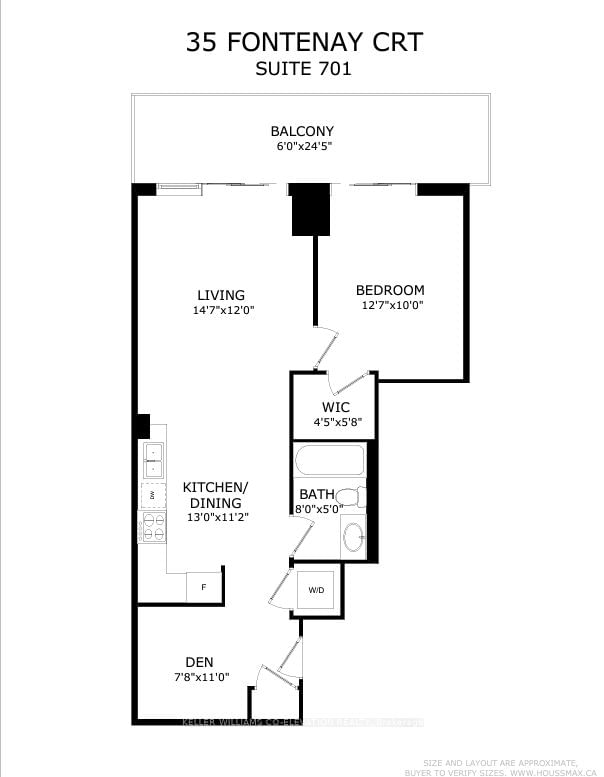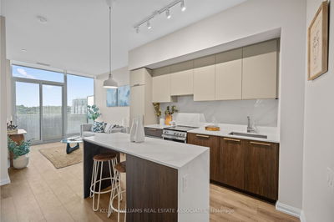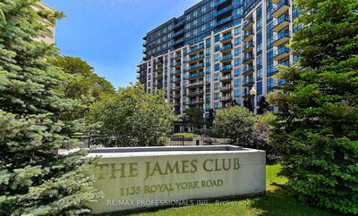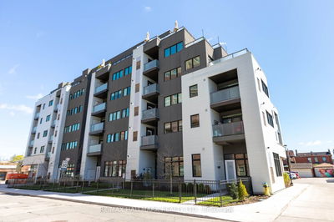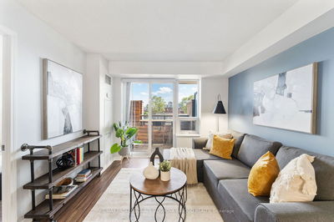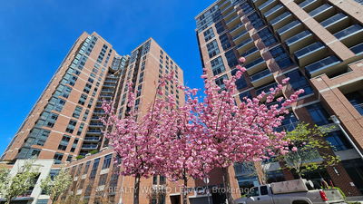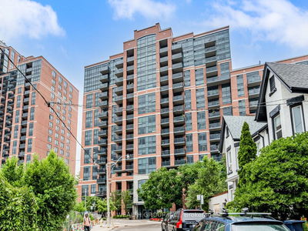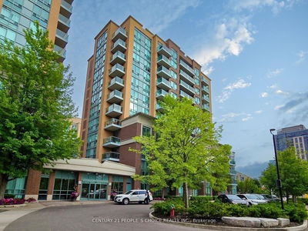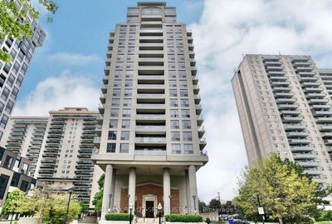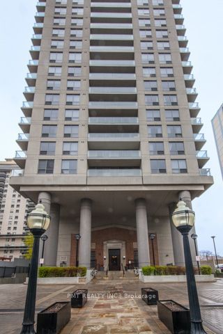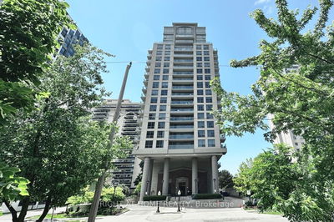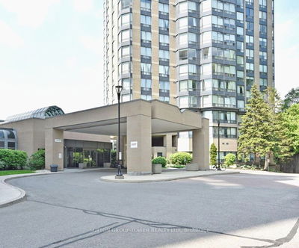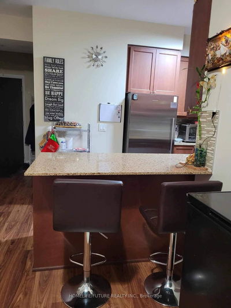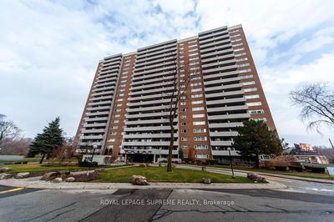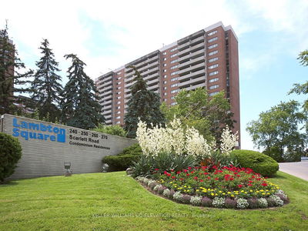** BE SELECTIVE. CHOOSE PERSPECTIVE!! ** Ultra Premium Sun-Filled One Bedroom + Den Floor Plan With Preferred Layout And No Wasted Space * Open Concept Living At It's Finest! * 817 Total Square Feet Including Gigantic Full Length Balcony With Dual Walkouts...One From Living Room & One From Bedroom * Quiet Unobstructed West Exposure & Breathtaking Sunset Views * Shows Just Like A Model...Better Than New! * Clean As A Whistle! * Soaring 9 Foot Ceilings * High Grade Flooring Throughout...No Carpet! * Fresh Paint * Spacious Live/Dine/Cook * Dazzling Chef's Kitchen With Loads Of Storage Featuring Stainless Steel Appliance Package, Granite Counters, Subway Tile Backsplash, Undermount Sink & Undermount Lighting * Huge Primary Bedroom Retreat Featuring Walk-In Closet & Walk-Out To Balcony * Versatile Den Makes The Perfect Home Office * Deluxe 4-Piece Spa Washroom Featuring Deep Soaker Tub * Ensuite Laundry ** NO COMPROMISES! ** JUST MOVE RIGHT IN! ** THIS ONE LEAVES NO BOX LEFT UNCHECKED...HURRY!!! **
详情
- 上市时间: Friday, July 12, 2024
- 3D看房: View Virtual Tour for 701-35 Fontenay Court
- 城市: Toronto
- 社区: Edenbridge-Humber Valley
- 详细地址: 701-35 Fontenay Court, Toronto, M9A 0E2, Ontario, Canada
- 客厅: Laminate, Window Flr to Ceil, W/O To Balcony
- 厨房: Laminate, Granite Counter, Stainless Steel Appl
- 挂盘公司: Keller Williams Co-Elevation Realty - Disclaimer: The information contained in this listing has not been verified by Keller Williams Co-Elevation Realty and should be verified by the buyer.

