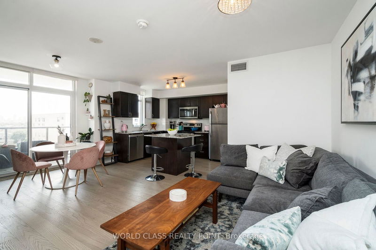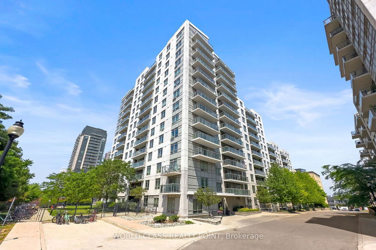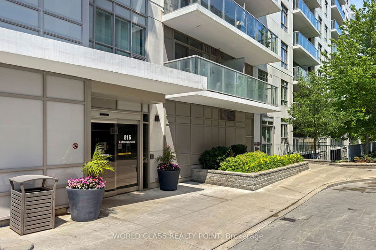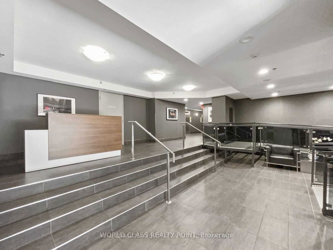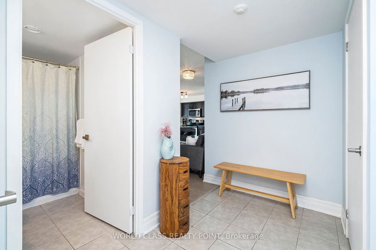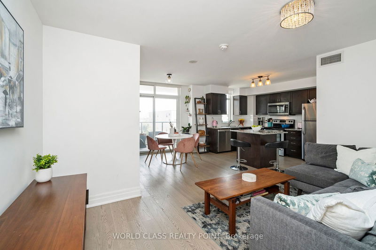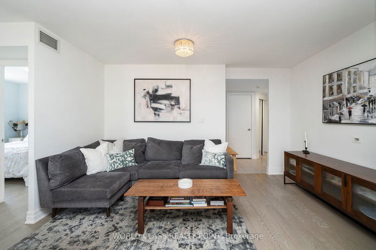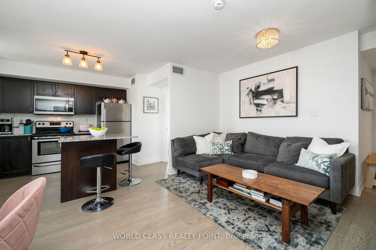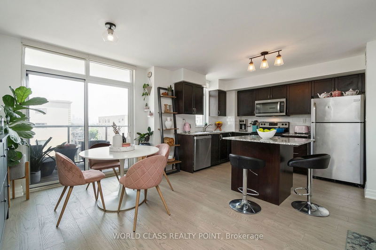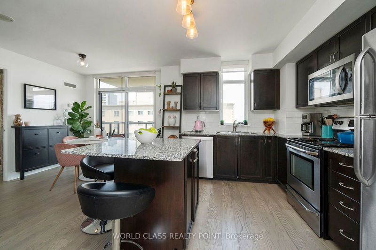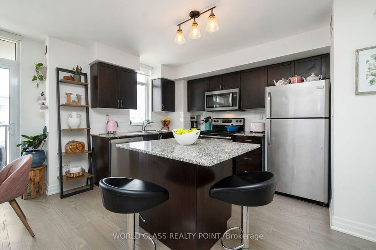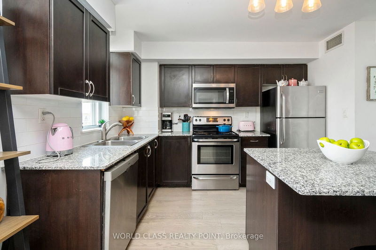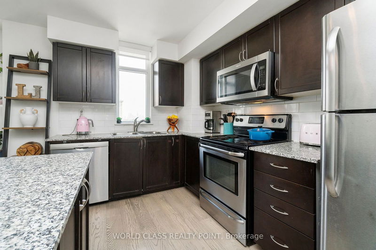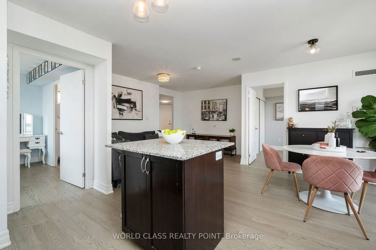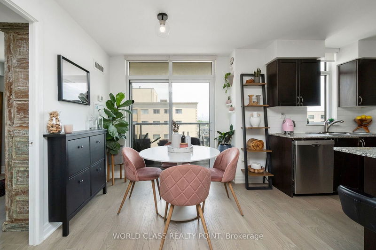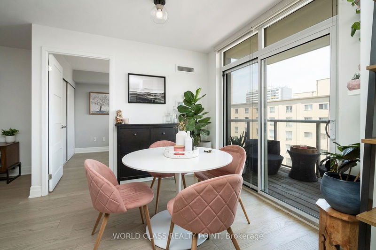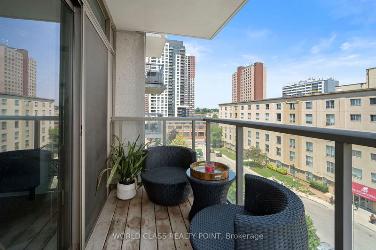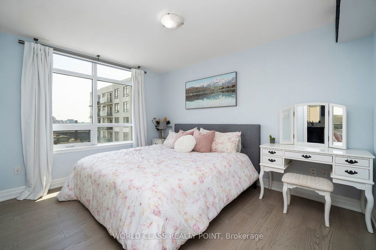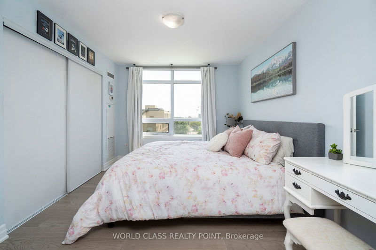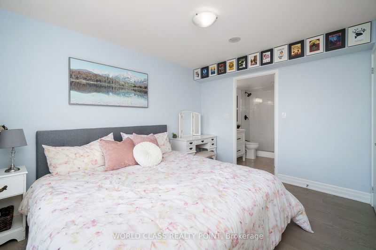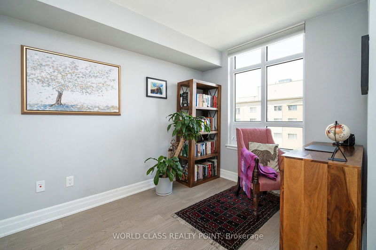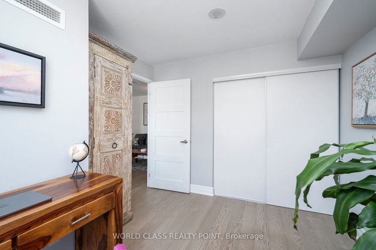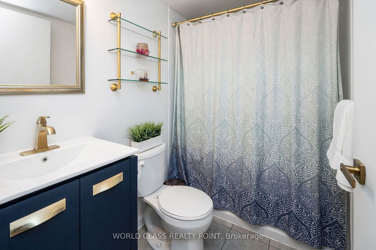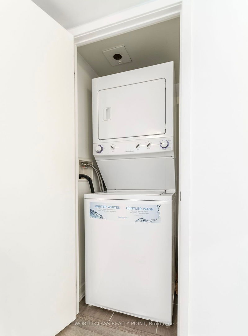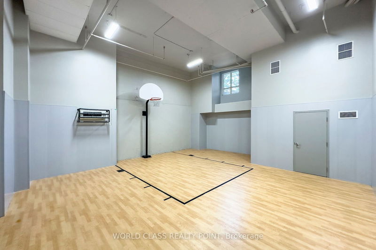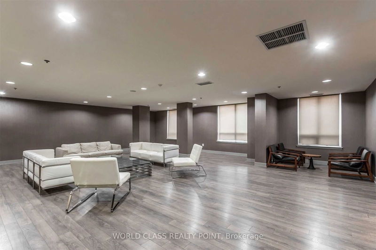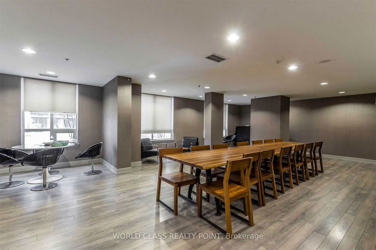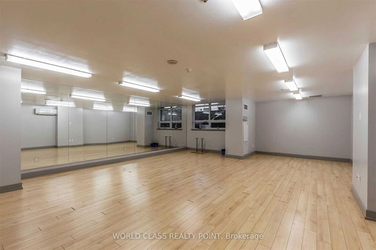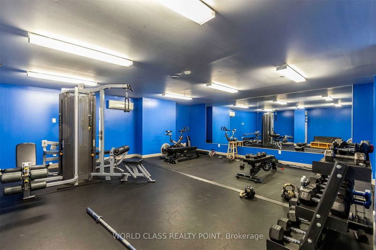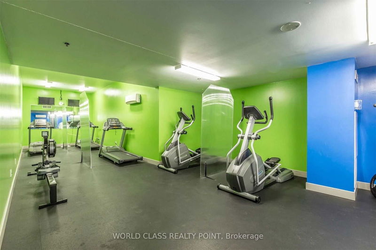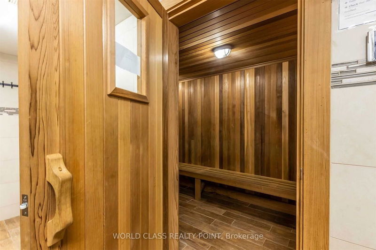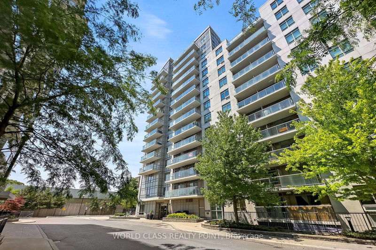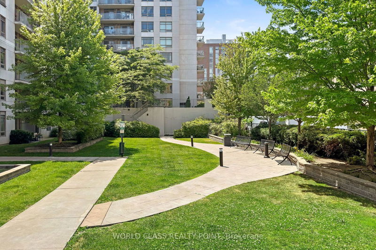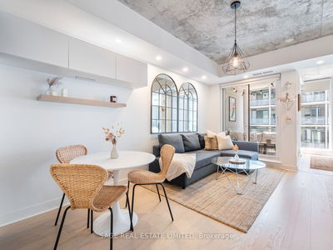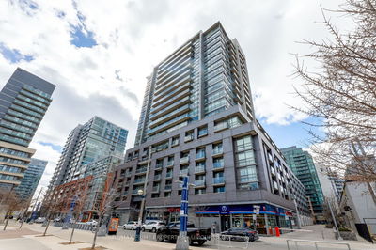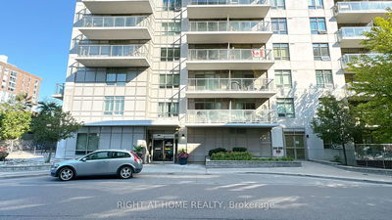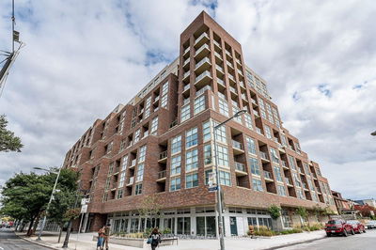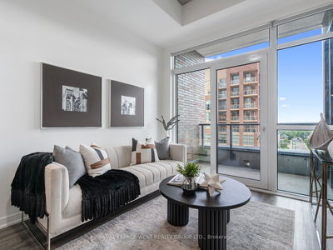**Please Click The Video Tour** Boutique Style Condo In The Ultra Convenient Junction Triangle Neighborhood! Welcome to Suite 608, Your Completely Move In Ready Unit With Updates Throughout. Professionally Installed High End Engineered Hardwood Floors And Both Bathrooms Recently Renovated. This Spacious 2 Bedroom, 2 Full Bath, Split Bedroom Layout Offers An Open Concept Functional Layout. This Large 844 Sq Ft Unit Provides For Optimal Living For Young Professionals, Families or Empty Nesters. This Unobstructed South East Facing Unit Brings in Lots of Natural Sunlight and Provides Sensational Views Of Downtown And The Surrounding Area. The Large Kitchen Features Granite Counters, Stainless Steel Appliances And A Kitchen Island. An Oversized Primary Room With A Large Window, Large Double Closet and A Modern 3 pc En-suite Bath. 2nd Bedroom Is Also Generously Sized to Fit A Queen Sized Bed And a Desk. Close To Amazing Restaurants, Cafes, Shops, Supermarket, Pharmacy, etc. A Transportation Dream, Perfectly Positioned Near TTC, UP Express, And GO Trains. An Impressive Transit Score Of 93. This Location Also Easily Accessible To Multiple Highway Options. Allen Rd, QEW and DVP. Area Is Under Major Development And Provides Tremendous Value At The Current Price. Masterplan Community Of Galleria On The Park(Dupont /Dufferin) Is Set To Complete In The Next Couple Of Years W/ New Retail Shops, A Park And Community Center. Unit Includes 1 Locker.
详情
- 上市时间: Friday, July 12, 2024
- 3D看房: View Virtual Tour for 608-816 Lansdowne Avenue
- 城市: Toronto
- 社区: Dovercourt-Wallace Emerson-Junction
- 详细地址: 608-816 Lansdowne Avenue, Toronto, M6H 4K6, Ontario, Canada
- 客厅: Open Concept, O/Looks Dining, Hardwood Floor
- 厨房: Stainless Steel Appl, Granite Counter, Hardwood Floor
- 挂盘公司: World Class Realty Point - Disclaimer: The information contained in this listing has not been verified by World Class Realty Point and should be verified by the buyer.

