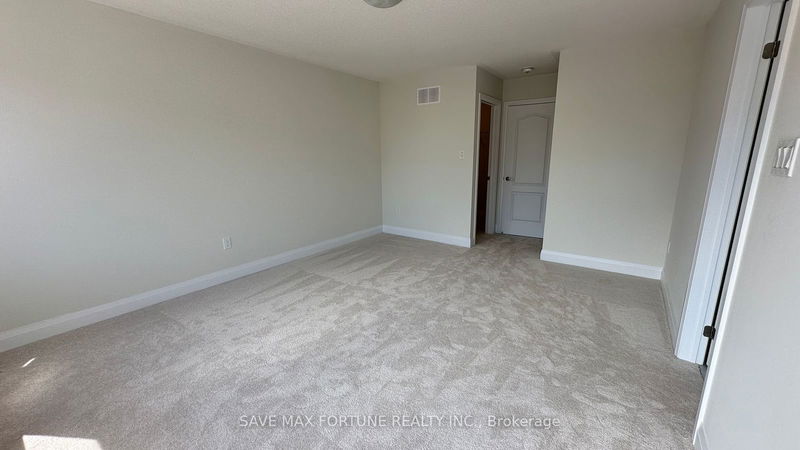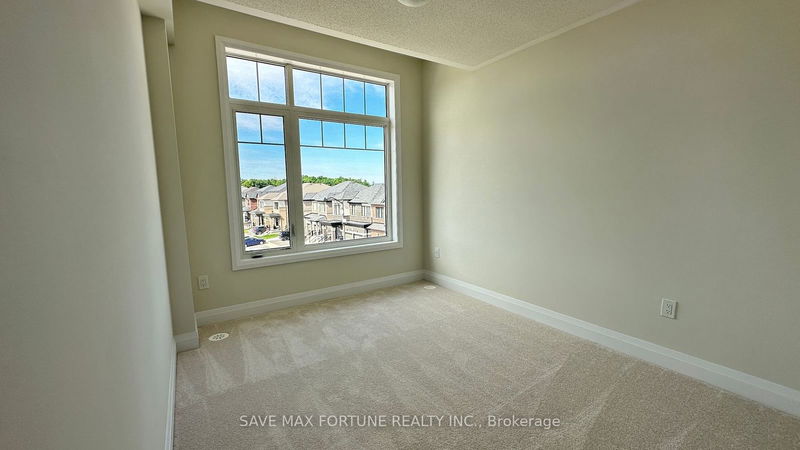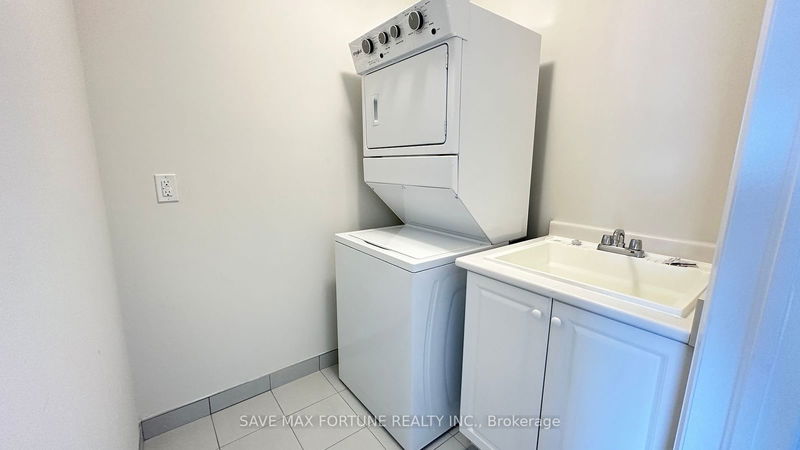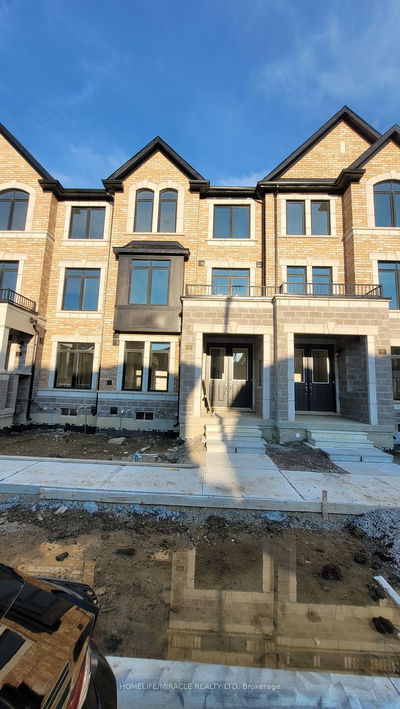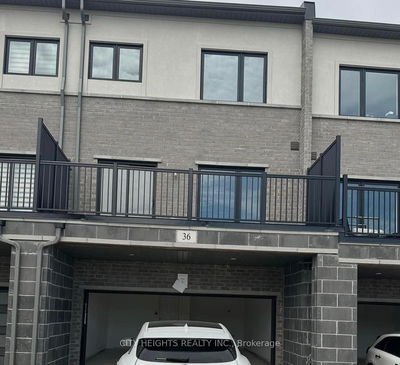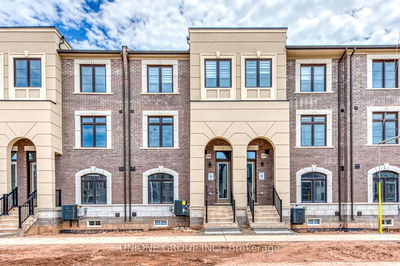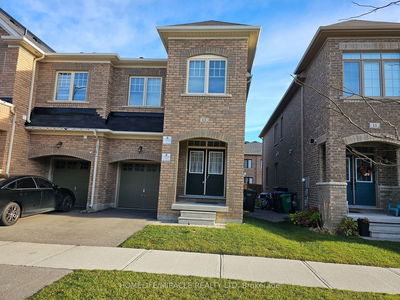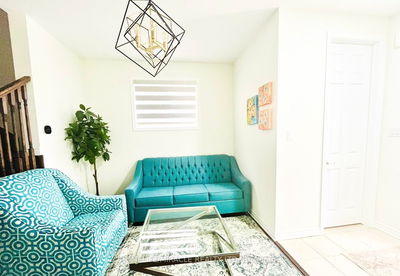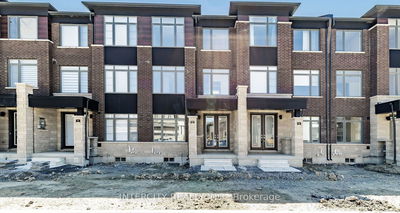Nestled in the heart of Caledon Trails, this bright and inviting Corner home offers 4 bedrooms and 3 full washrooms. The kitchen features upgraded hardwood floors, stylish tiles, and quartz countertops, along with a double sink, upgraded cabinets, a central island, and stainless steel appliances. Inside, a spacious great room with a modern fireplace and a large walk-out balcony awaits. The kitchen flows into a sunny breakfast area with upgraded hardwood floors and ample natural light. Upstairs, the primary bedroom boasts two walk-in closets and a luxurious 5-piece ensuite washroom with a walk-out balcony. The two additional bedrooms on the 3rd floor are bright and roomy, each with its own closet and large windows. The 4th bedroom, located on the 2nd floor, is accompanied by a full washroom on the same level. Additional features include a grand double-door entryway, a wide foyer and hallway, and convenient upper-floor laundry.
详情
- 上市时间: Thursday, July 11, 2024
- 城市: Caledon
- 社区: Rural Caledon
- 详细地址: 17 Minnock Street, Caledon, L7C 1Z9, Ontario, Canada
- 厨房: Quartz Counter, B/I Dishwasher, Stainless Steel Appl
- 挂盘公司: Save Max Fortune Realty Inc. - Disclaimer: The information contained in this listing has not been verified by Save Max Fortune Realty Inc. and should be verified by the buyer.










