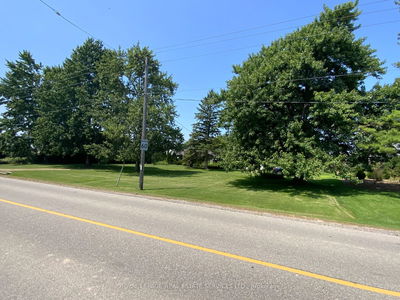**Take a Virtual Tour!** Truscott Drive is located on one of the most prestigious streets in Clarkson for detached bungalows. **This property features a premium deep lot (65.9 x 125), with a stone and brick exterior,** an extended driveway with space for 5 cars, and is adjacent to the Sheridan Creek Trail. **The landscaped lot brings the feel of Muskoka to the city with a picturesque backyard perfect for hosting memorable gatherings.** This stunning, upgraded home boasts 3+2 bedrooms, 2+1 bathrooms, and a finished basement with a separate side entrance, ideal for additional income potential. **The bright, functional layout includes a fully fenced, private backyard surrounded by trees and featuring a custom-built, massive deck.** The main level offers new designer paint, pot lights, and 9 ft ceilings. Enjoy formal dining and family room areas filled with natural light. **No carpet throughout, with laminate and ceramic flooring.** The gourmet chef's kitchen is a focal point, with custom walnut cabinets, granite countertops, and stainless steel appliances. **The main floor has 3 generously sized bedrooms with double closet doors.** The fully finished basement features above-grade windows for plenty of natural light, 2 additional bedrooms with a 4-piece bath, and a large multi-purpose recreational room. **Your dream backyard oasis offers a mesmerizing natural sanctuary for outdoor enjoyment.**
详情
- 上市时间: Thursday, July 11, 2024
- 3D看房: View Virtual Tour for 2271 Truscott Drive
- 城市: Mississauga
- 社区: Clarkson
- 交叉路口: Southdown Rd. /Qew
- 详细地址: 2271 Truscott Drive, Mississauga, L5J 2A9, Ontario, Canada
- 客厅: Laminate, Pot Lights, Bay Window
- 厨房: Ceramic Floor, O/Looks Backyard, W/O To Deck
- 厨房: Ceramic Floor, Eat-In Kitchen, Separate Rm
- 挂盘公司: Shahid Khawaja Real Estate Inc. - Disclaimer: The information contained in this listing has not been verified by Shahid Khawaja Real Estate Inc. and should be verified by the buyer.





































































