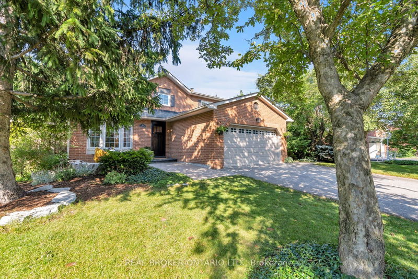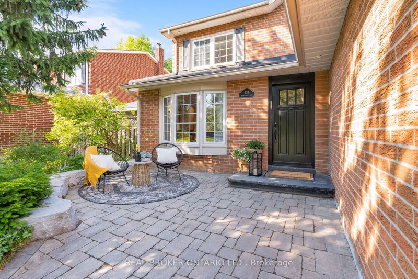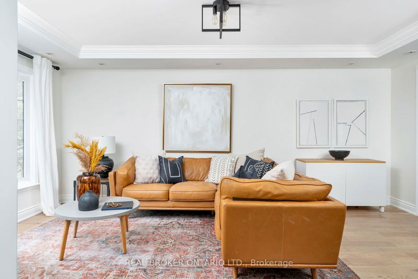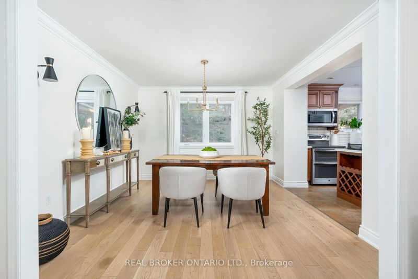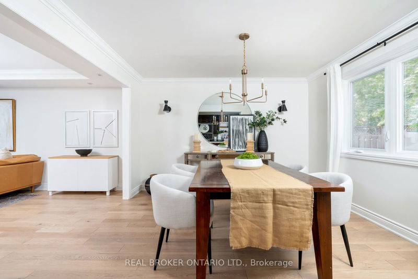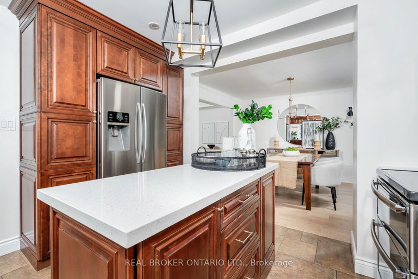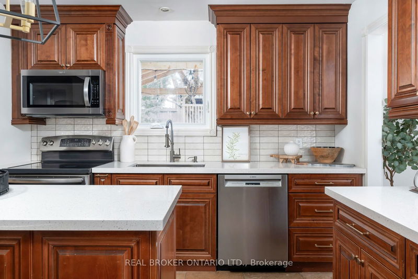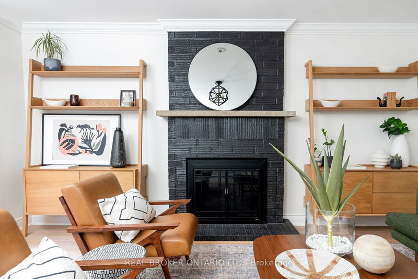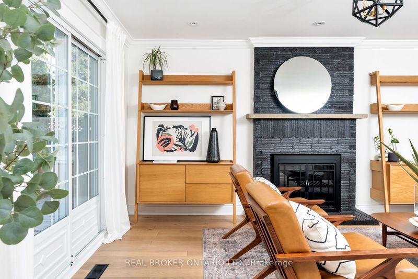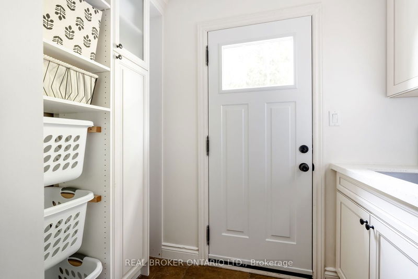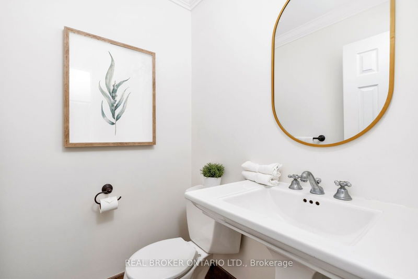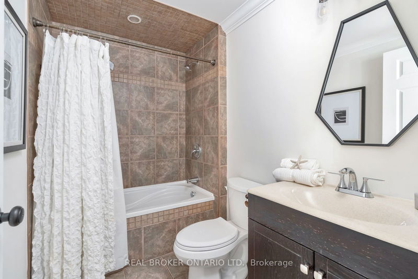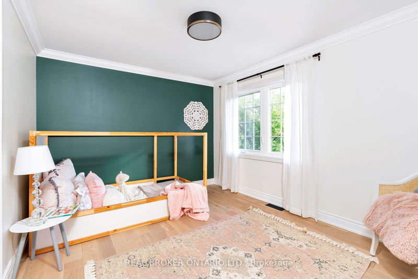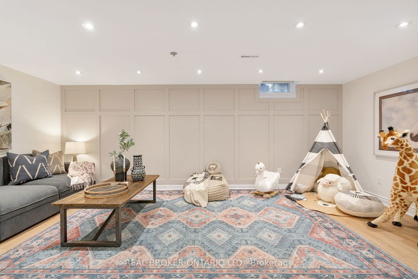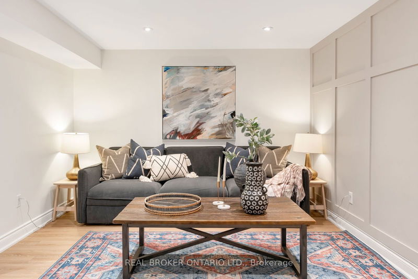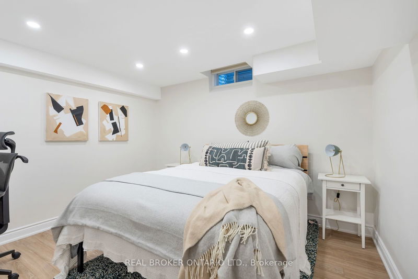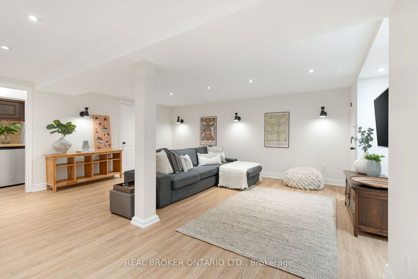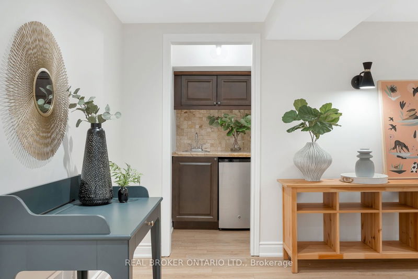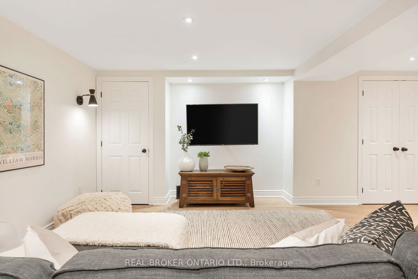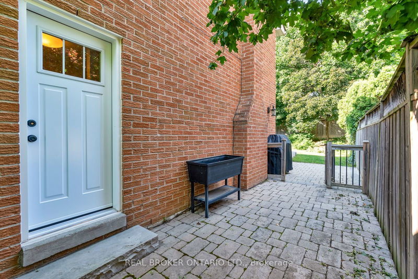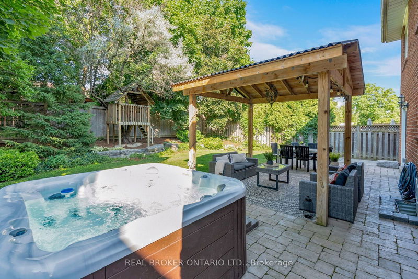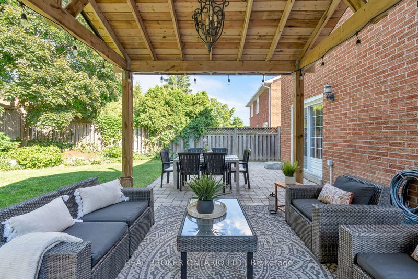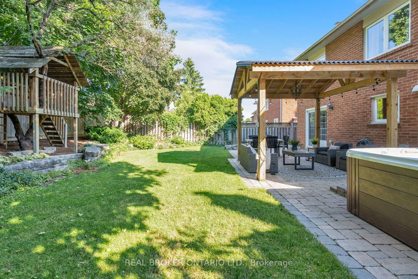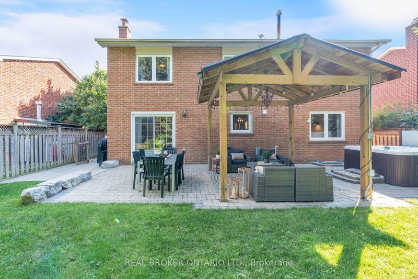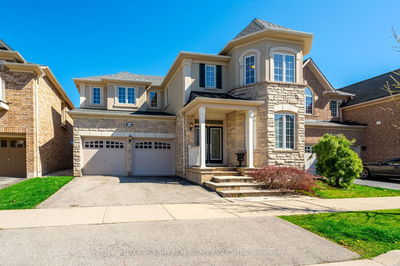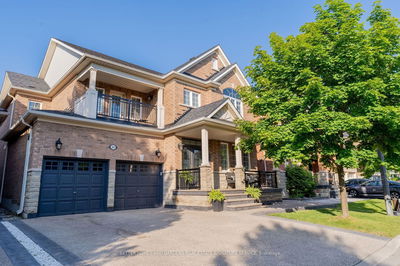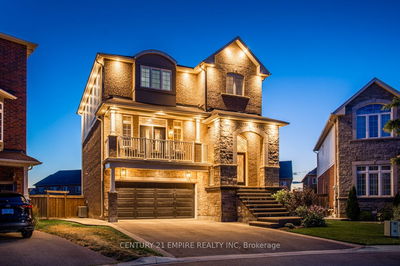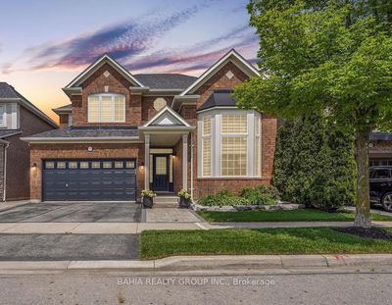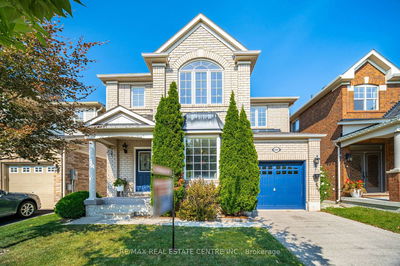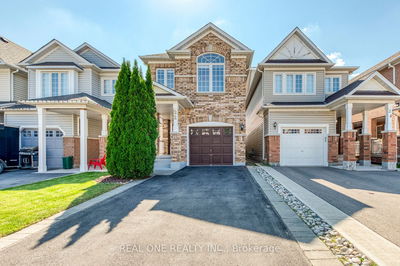Imagine this: a charming, tree-lined street paints a new masterpiece outside your window every season. Across the way, a park beckons for sunny picnics, while your secret backyard oasis whispers of adventures in a whimsical treehouse nestled amongst a delightful secret garden.Step inside, and a bright and inviting living room welcomes you, perfect for family gatherings. The adjoining dining room sets the stage for memory-making meals. The heart of the home, a sunlit kitchen with stainless steel appliances, quartz counters, and a moveable island, beckons your inner chef. Gather in the spacious family room for cozy movie nights or laughter-filled game days. You'll love having a laundry room on this floor with lots of storage, space for individual laundry bins, and quartz countertops that add a touch of luxury. Upstairs? Tranquillity awaits in four beautifully appointed bedrooms (all carpet-free) and a renovated washroom. The primary suite features a walk-in closet with built-in storage and a renovated ensuite bathroom.Downstairs, the fun continues! A finished basement offers endless possibilities. A dedicated play area keeps the kids entertained, while an extra room and separate washroom provide privacy for visiting family. Plus, there is a rec room designed for epic movie nights, complete with a wet bar for ultimate convenience. You'll love the wall sconces, detailed trim work, and the newer luxury vinyl flooring.531 Marcellus Ave isn't just a house, it's a forever home. Newer windows, doors, furnace, and central air conditioning ensure your weekends are reserved for relaxation and fun, not repairs. Unwind under the stars in the inviting hot tub after a long day. Bonus: no sidewalk means no winter shovelling! As your family grows, ample parking ensures everyone has a place to call home.Ready to write your next chapter? Make 531 Marcellus Ave. your storybook home
详情
- 上市时间: Wednesday, July 10, 2024
- 3D看房: View Virtual Tour for 531 Marcellus Avenue
- 城市: Milton
- 社区: Timberlea
- 交叉路口: Laurier / Thompson
- 详细地址: 531 Marcellus Avenue, Milton, L9T 4E7, Ontario, Canada
- 客厅: Hardwood Floor, Combined W/Dining, Renovated
- 厨房: Granite Counter, Stainless Steel Appl, Pantry
- 家庭房: Brick Fireplace, Walk-Out, Hardwood Floor
- 挂盘公司: Real Broker Ontario Ltd. - Disclaimer: The information contained in this listing has not been verified by Real Broker Ontario Ltd. and should be verified by the buyer.

