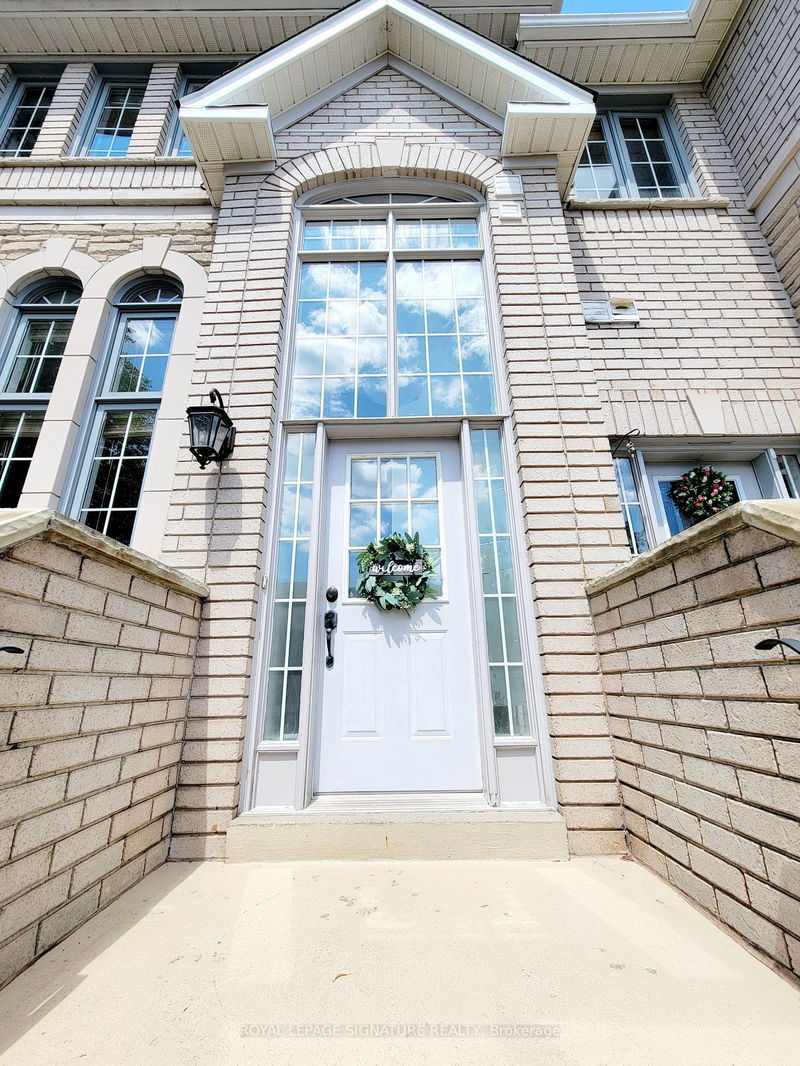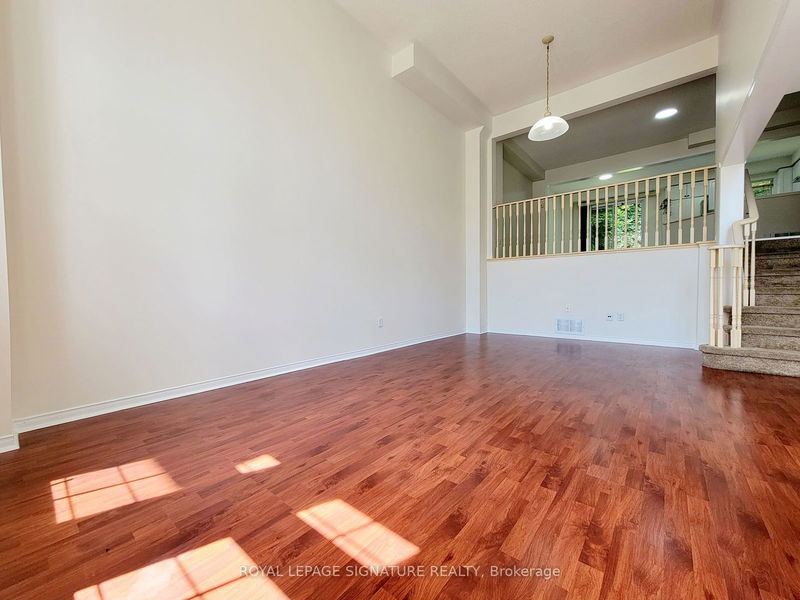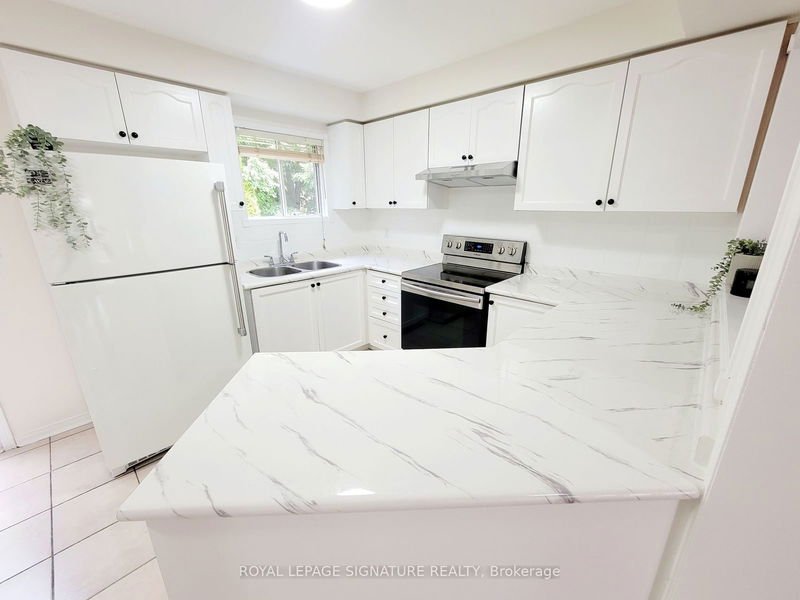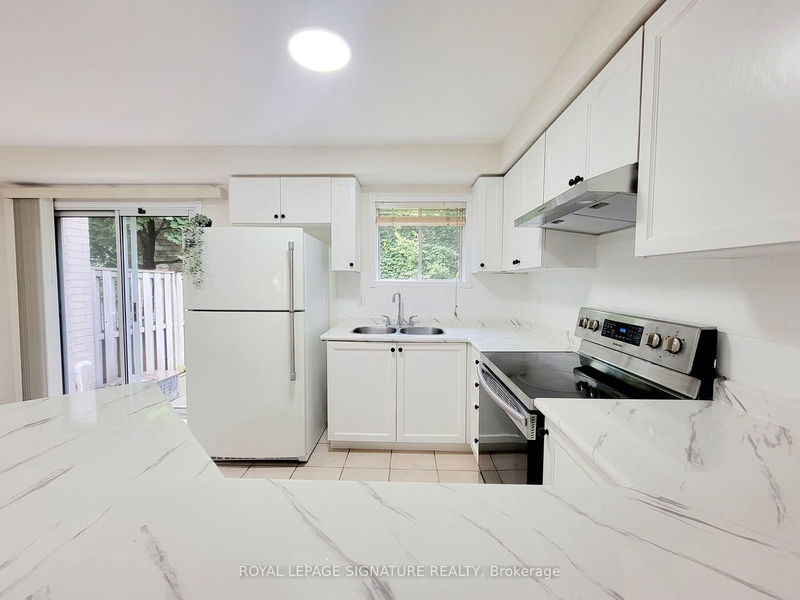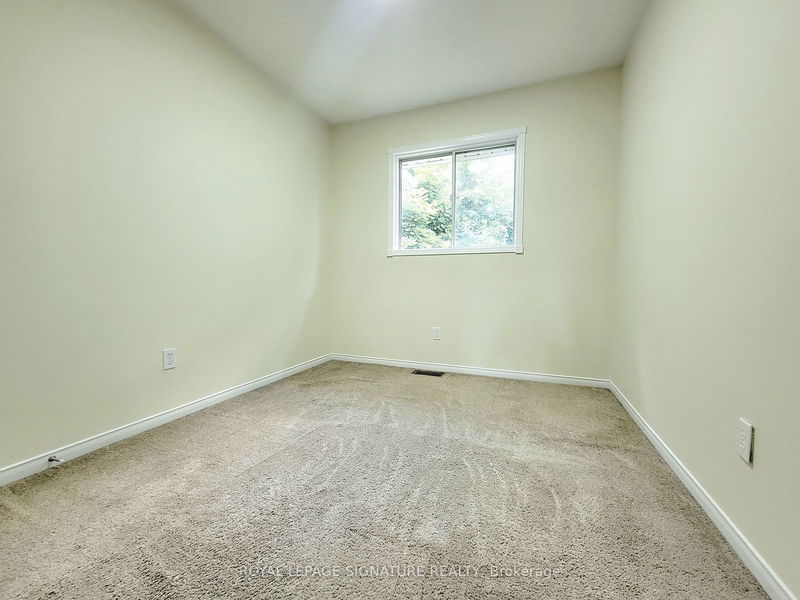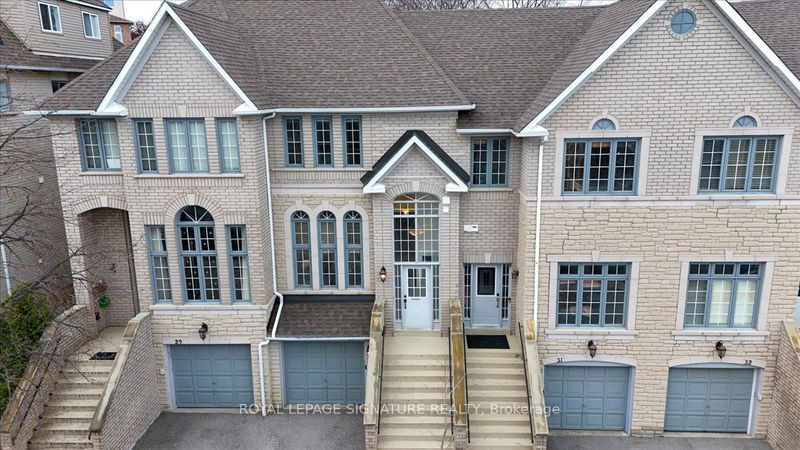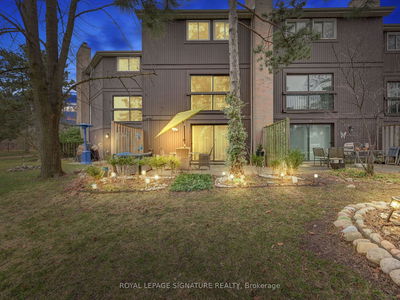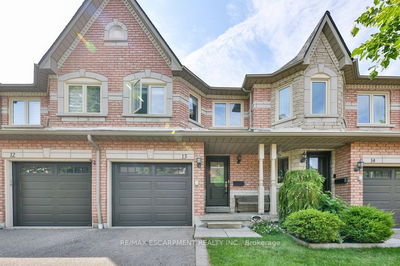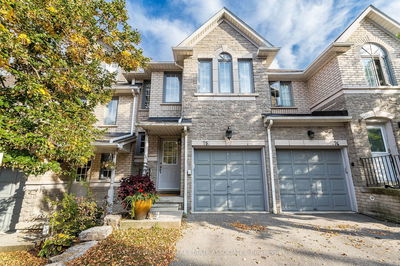Welcome to your perfect family home in the heart of Mississauga & prime school district! Relax in the bright and airy open-concept great room, featuring high ceilings and large arch windows that flood the space with natural light. Entertain in the newly refreshed kitchen & dining space that flows seamlessly to a spacious family room area! Walk out to a private & lush backyard that is perfect for summer BBQ and morning coffee. Retreat in the generous primary suite, with a large closet & 4 pc en-suite. Unfinished basement is a blank canvas to customize to your liking, a guest bed, movie/game room or office, let your imagination run wild! Conveniently located, this property offers easy access to major highways, public transit, shopping centers, restaurants, & top schools! New lighting fixtures, hood range, freshly painted & deep cleaned, ready to move in!
详情
- 上市时间: Monday, July 08, 2024
- 城市: Mississauga
- 社区: Central Erin Mills
- 交叉路口: Thomas St & Erin Mills Pkwy
- 详细地址: 30-5525 Palmerston Crescent, Mississauga, L5M 6C7, Ontario, Canada
- 家庭房: O/Looks Family
- 厨房: Combined W/Dining, Breakfast Bar
- 挂盘公司: Royal Lepage Signature Realty - Disclaimer: The information contained in this listing has not been verified by Royal Lepage Signature Realty and should be verified by the buyer.

