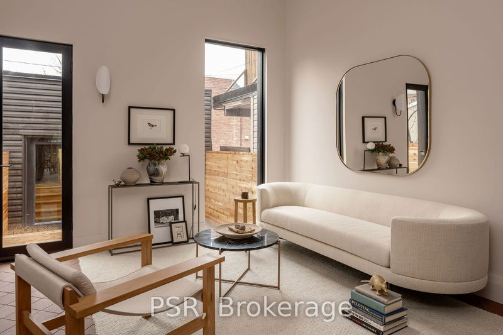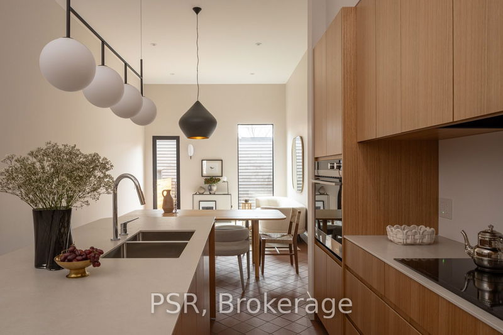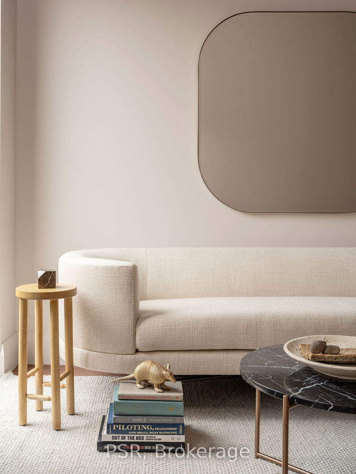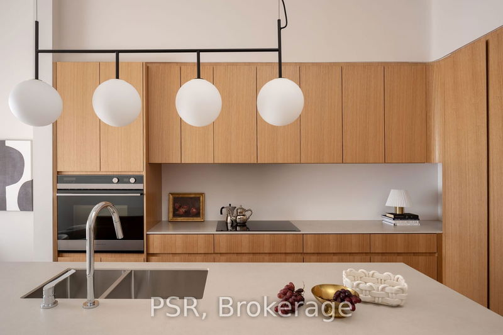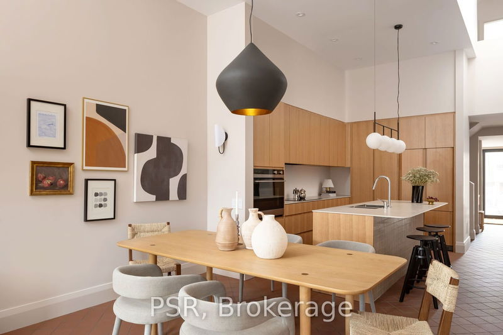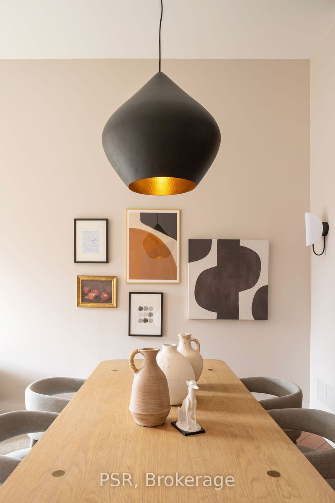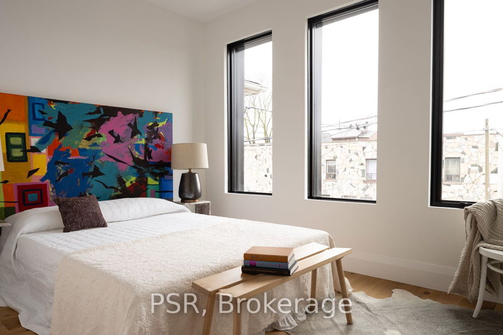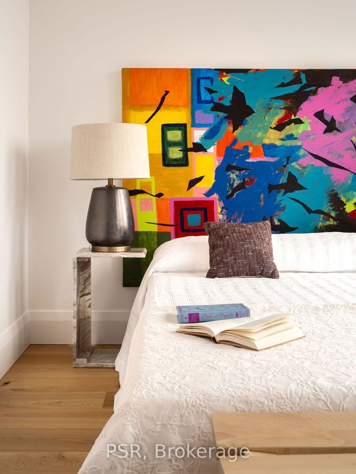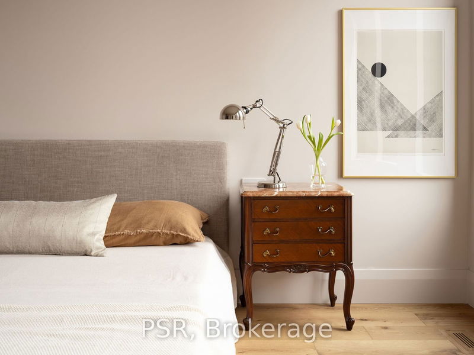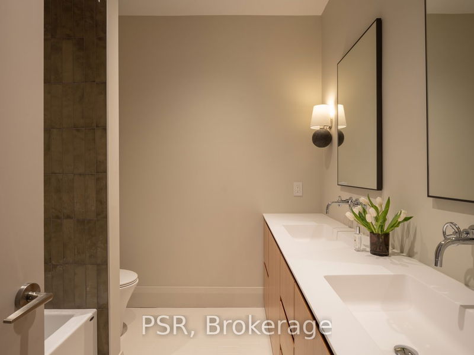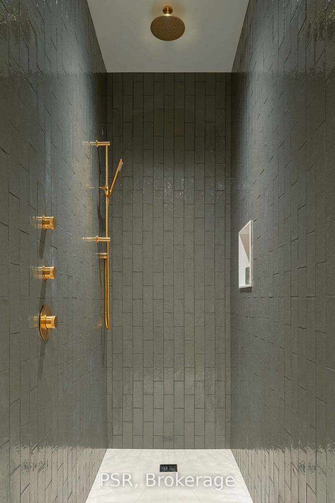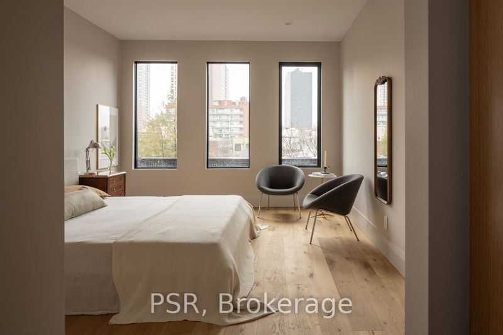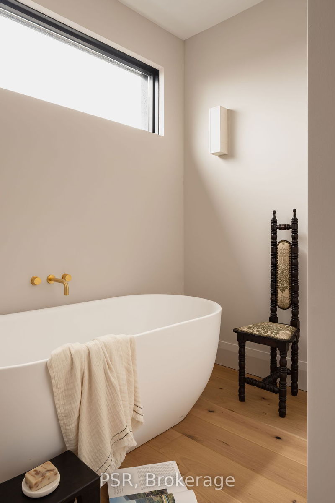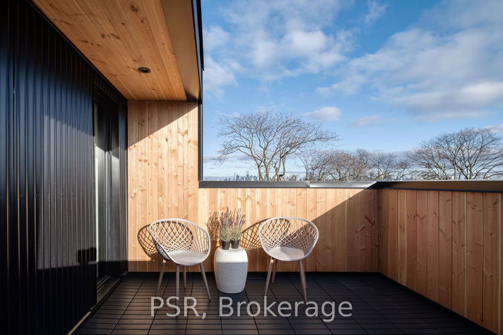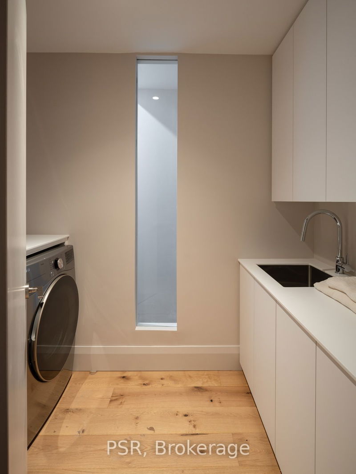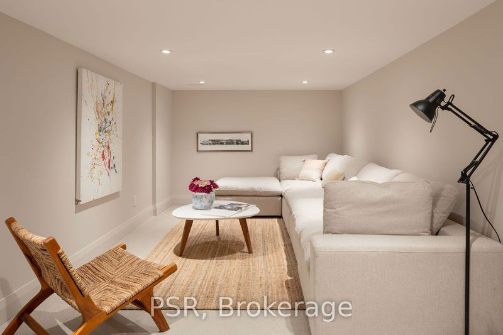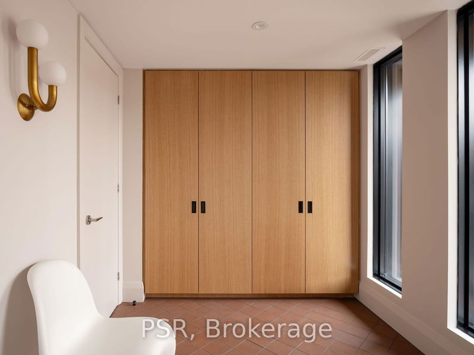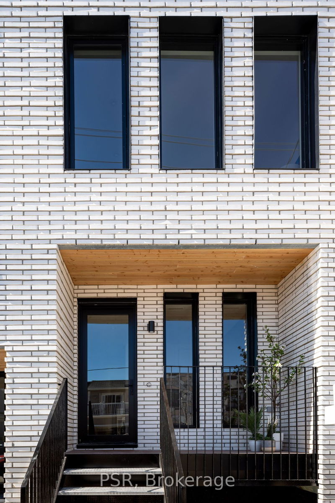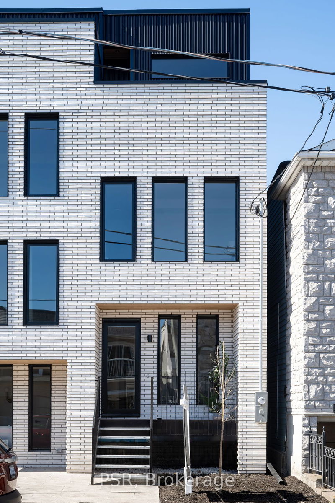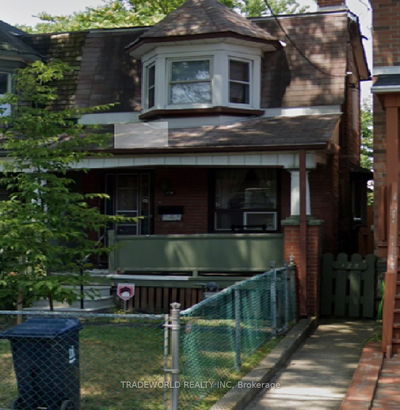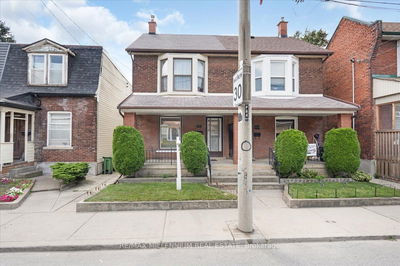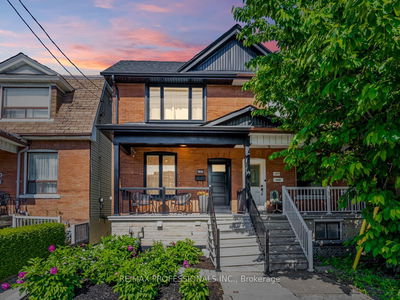Discover Sophistication In This Stunning Wallace Emerson Home, Masterfully Created By Blue Lion Building. This 9 Room Haven Combines Elegant Design With Advanced Systems For Unparalleled Comfort. Step Into The Inviting Foyer, Adorned With Terracotta Floors And Custom Oak Millwork. The Kitchen IsA Chef's Paradise, Featuring Italian Laminam Countertops, Integrated Appliances, And A SpaciousIsland Under Soaring 15-Ft Ceilings. The Primary Suite Offers A Spa-Like Ensuite, Walk-In Closet, And A Private Deck With Breathtaking Views Of The Toronto Skyline. Each Bedroom Is A Light-Filled Sanctuary. With Bespoke Details And Luxurious Finishes Throughout, This Home Defines Refined Urban Living.
详情
- 上市时间: Monday, July 08, 2024
- 城市: Toronto
- 社区: Dovercourt-Wallace Emerson-Junction
- 交叉路口: Lansdowne Ave / Lappin Ave
- 详细地址: A-168 Lappin Avenue, Toronto, M6H 1Y8, Ontario, Canada
- 厨房: Centre Island, B/I Appliances, Ceramic Floor
- 客厅: Large Window, Hardwood Floor, Closet
- 挂盘公司: Psr - Disclaimer: The information contained in this listing has not been verified by Psr and should be verified by the buyer.

