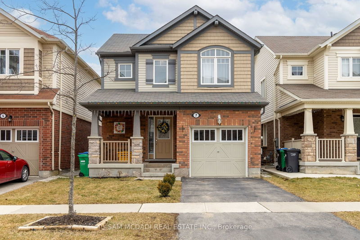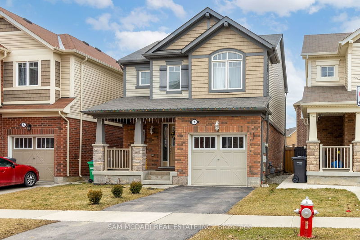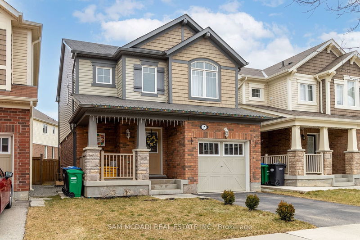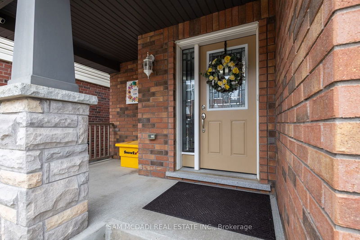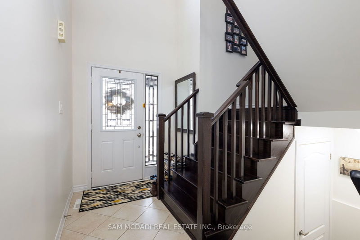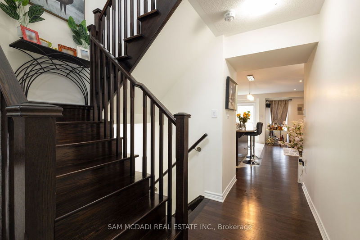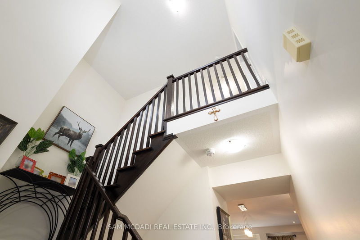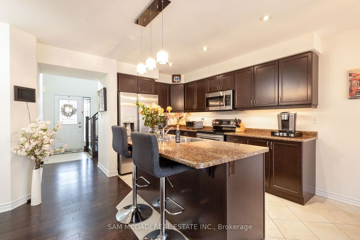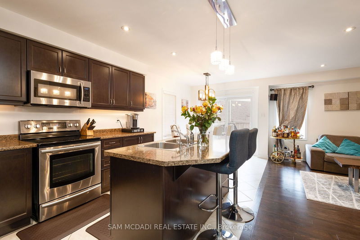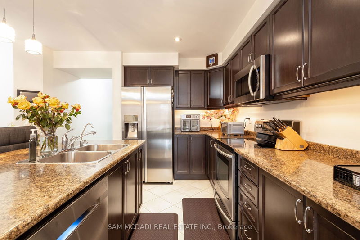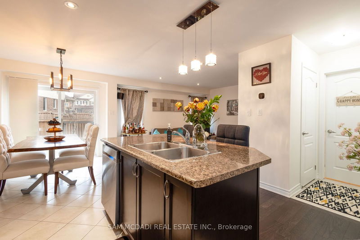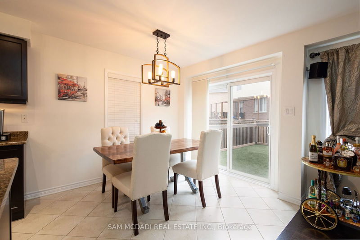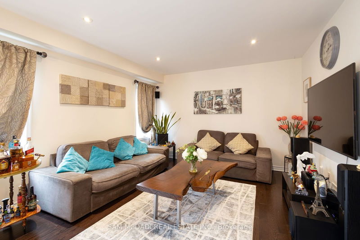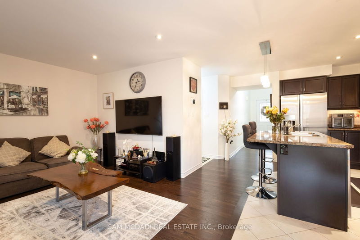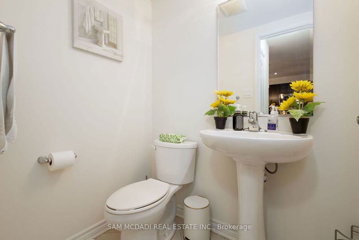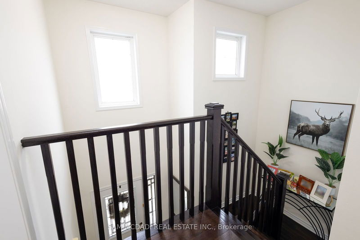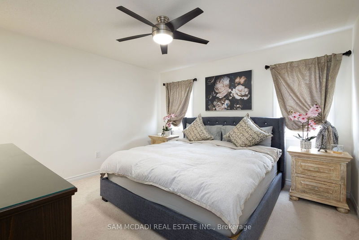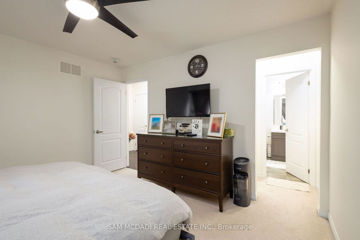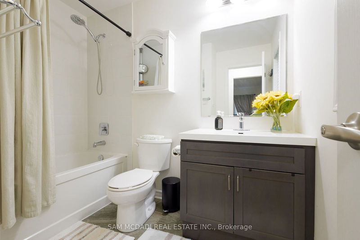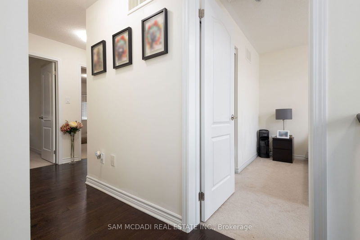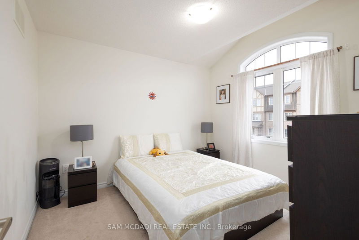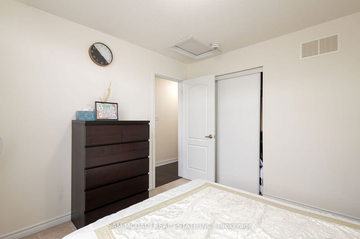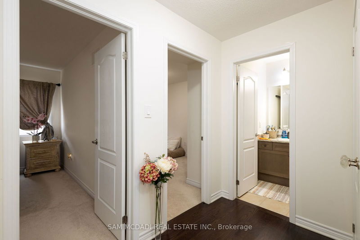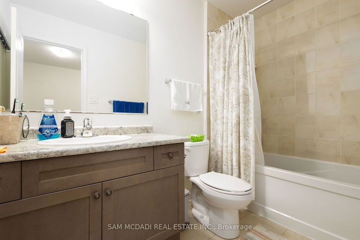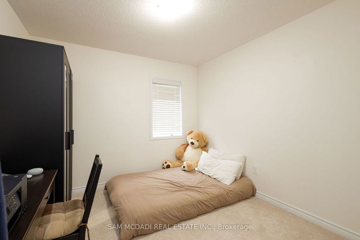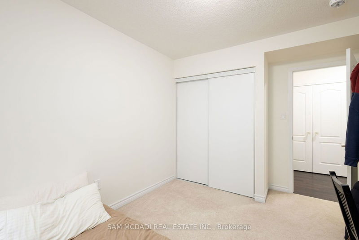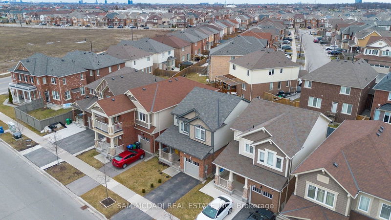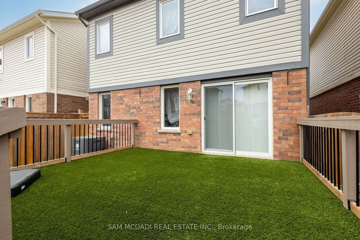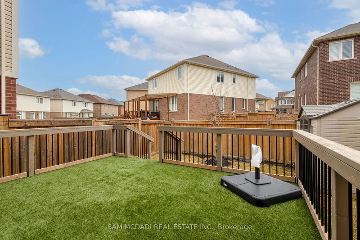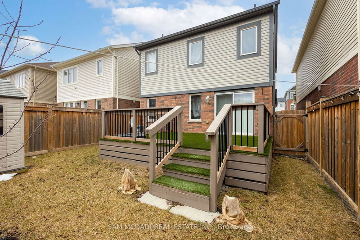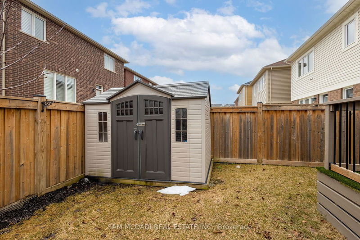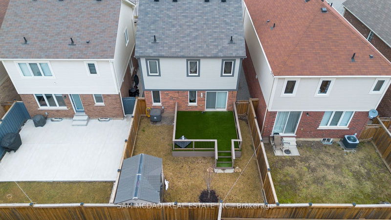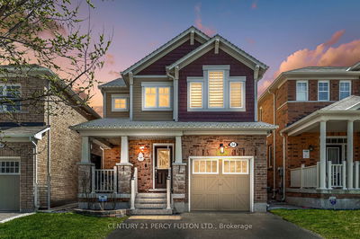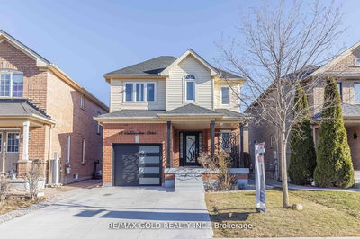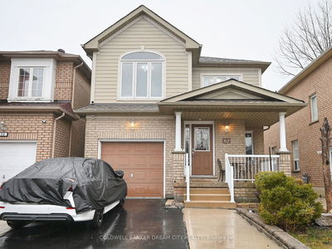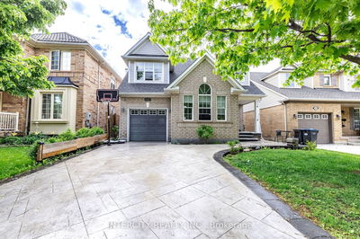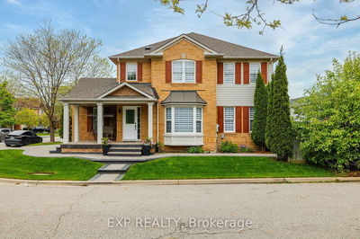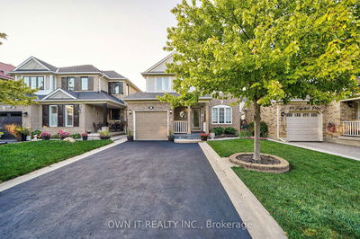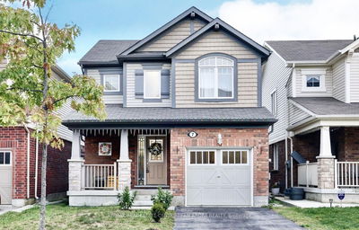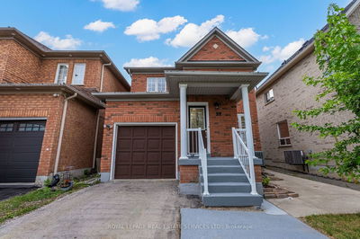Welcome to this remarkable family home located in the desirable Northwest Brampton community with close proximity to all desired amenities including grocery stores, restaurants, parks, schools, and more. Situated on a 30 x 88 ft lot, this immaculate residence boasts an open concept layout which intricately combines all the primary living areas together and features hardwood floors / smooth ceilings with pot lights. The kitchen remains at the heart of this home with a large centre island, Samsung stainless steel appliances, and ample upper and lower cabinetry space. Spacious dining area with direct access to your 26 x 26ft backyard deck for seamless indoor/outdoor entertainment. Above is where you will located the cozy primary bedroom designed with a large walk-in closet and an elegant 4pc ensuite. Two more bedrooms down the hall with their own design details that share a 4pc bath. The unspoiled basement presents a blank canvas to create your dream space - The possibilities are endless!
详情
- 上市时间: Saturday, July 06, 2024
- 3D看房: View Virtual Tour for 7 Allium Road
- 城市: Brampton
- 社区: Northwest Brampton
- 详细地址: 7 Allium Road, Brampton, L7A 4H5, Ontario, Canada
- 厨房: Centre Island, Stainless Steel Appl, Tile Floor
- 客厅: Open Concept, Pot Lights, Hardwood Floor
- 挂盘公司: Sam Mcdadi Real Estate Inc. - Disclaimer: The information contained in this listing has not been verified by Sam Mcdadi Real Estate Inc. and should be verified by the buyer.

