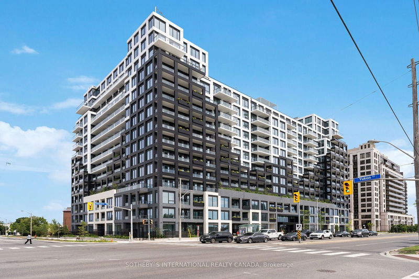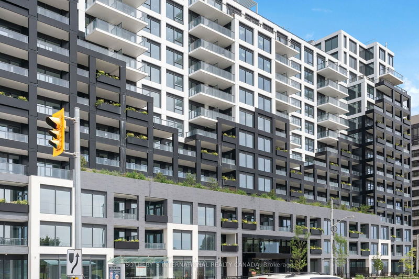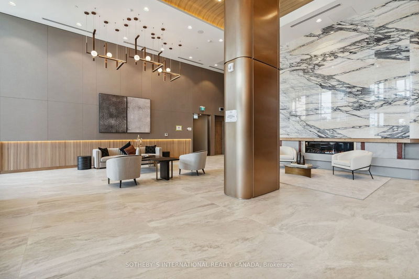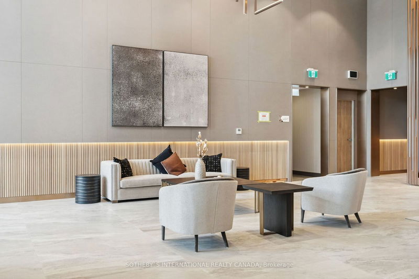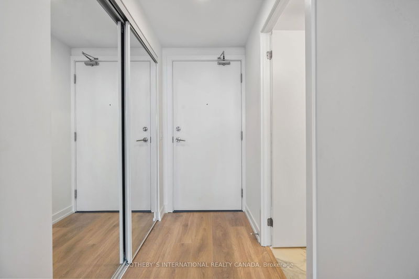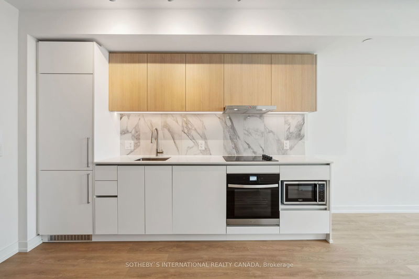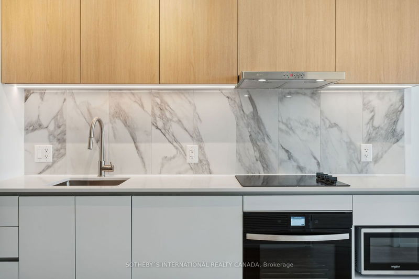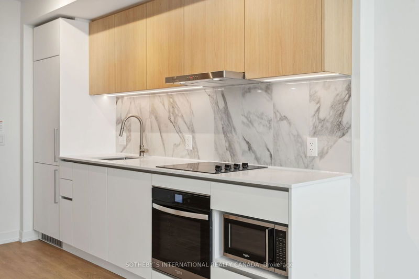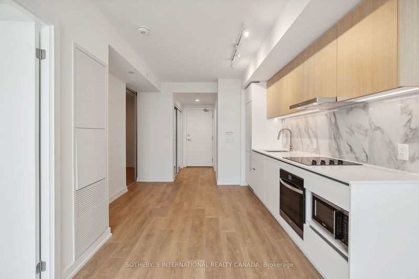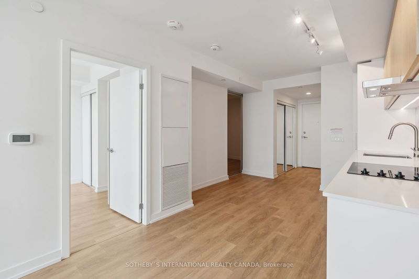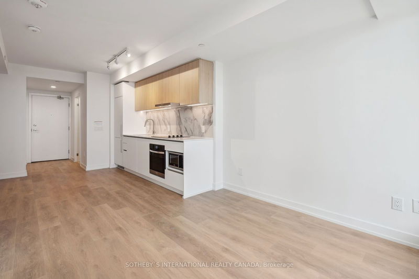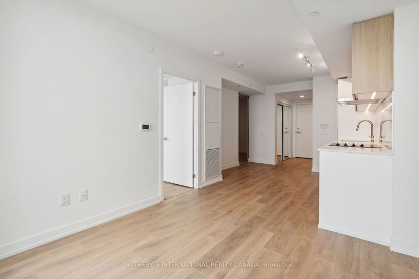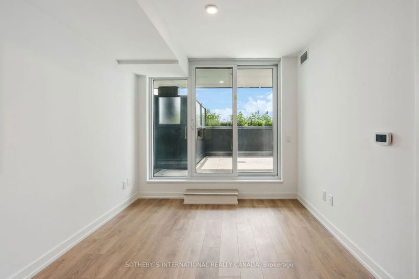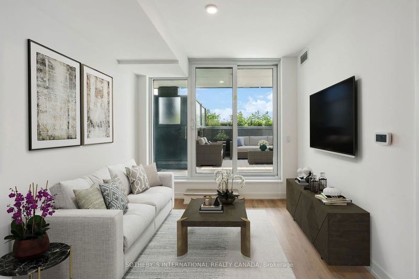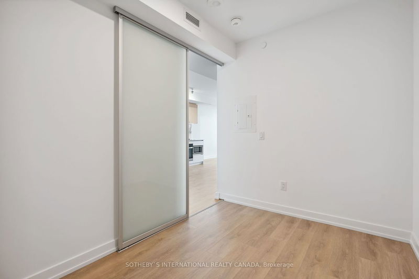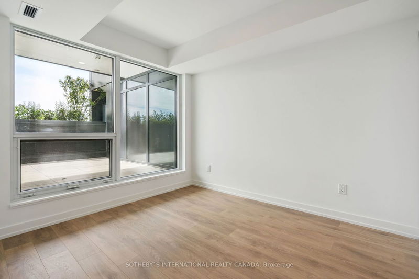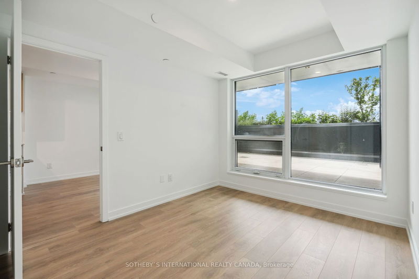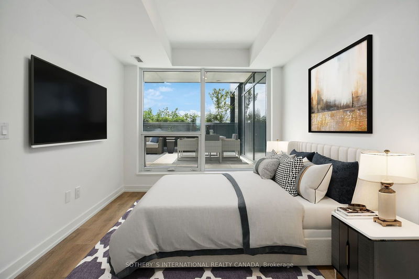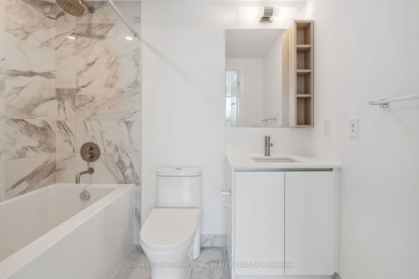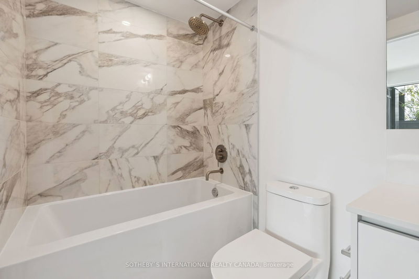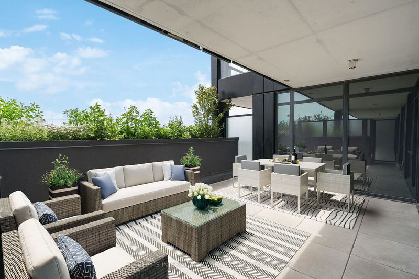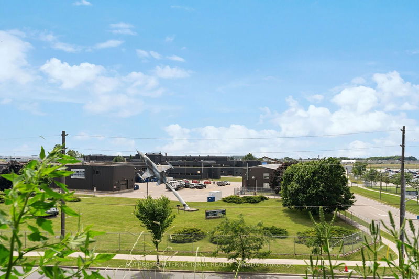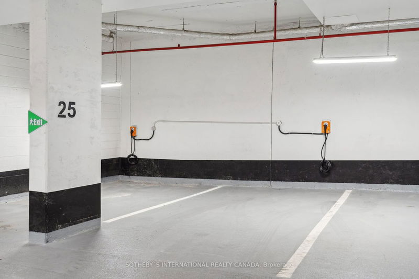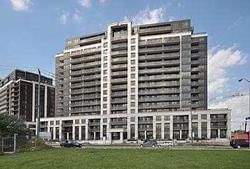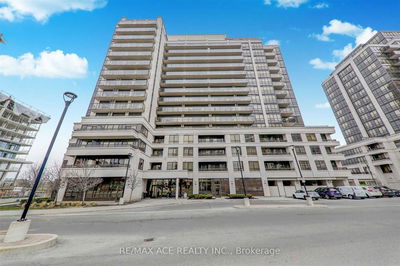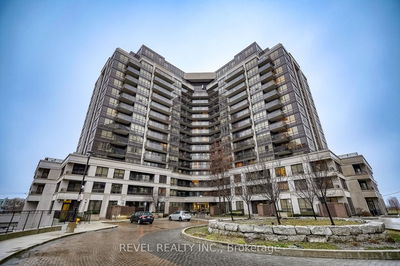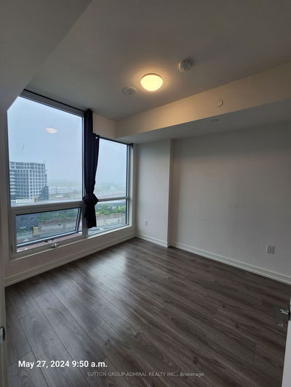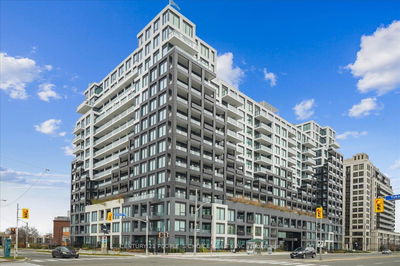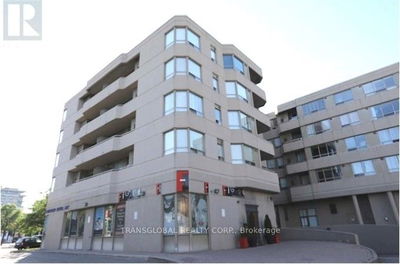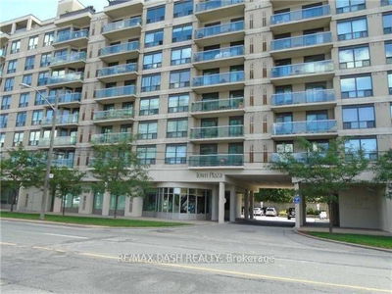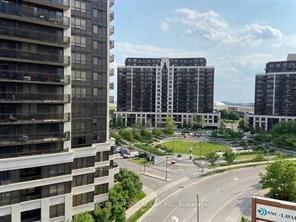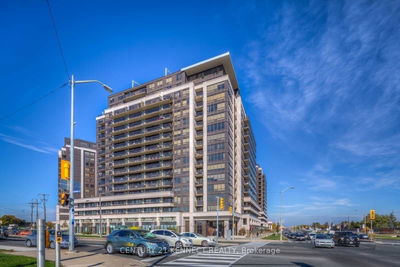Experience the epitome of luxury living in this brand new, never-lived-in condo, perfectly situated beside the Sheppard West subway system just minutes away from the Go Train, Highway 401, and Allen Road. This pristine residence offers a sophisticated and modern lifestyle, complete with an array of upscale features and amenities designed to exceed your expectations. Step into a world of elegance as you enter the spacious condo, where the den area can effortlessly transform into a bedroom or a private office that flex to your needs. The state-of-the-art kitchen is a chefs dream, boasting integrated appliances, undermounted lighting, and an abundance of cabinetry. One of the highlights of this luxurious condo is the expansive south-facing terrace, featuring a self-irrigated green space that offers a serene and private outdoor oasis. Perfect for entertaining or simply relaxing, this terrace is a true extension of your living space. With access to an impressive 12,000 square feet of indoor and outdoor communal areas, residents can indulge in a variety of activities. The rooftop lounge provides stunning views and a chic atmosphere, while the indoor lounge with a bar and private dining room is ideal for hosting gatherings. The collaborative coworking spaces are perfect for remote work, and the fitness center, complete with a bouldering wall, ensures you can maintain an active lifestyle. The condo complex is designed with convenience and luxury in mind, featuring a 24-hour concierge service to assist with all your needs. Automated parcel storage ensures your packages are secure, and the pet spa provides a dedicated space for pampering your furry friends. Families will appreciate the children's playroom and playground, while the BBQ dining area is perfect for enjoying meals outdoors. Don't miss this exclusive opportunity to lease a brand new condo that offers unparalleled luxury, convenience, and a prime location. Time make this exceptional condo your new home!
详情
- 上市时间: Friday, July 05, 2024
- 3D看房: View Virtual Tour for 523-1100 Sheppard Avenue W
- 城市: Toronto
- 社区: York University Heights
- 详细地址: 523-1100 Sheppard Avenue W, Toronto, M3J 0H1, Ontario, Canada
- 厨房: B/I Appliances, Indirect Lights, Combined W/Dining
- 客厅: W/O To Terrace, Open Concept, Pot Lights
- 挂盘公司: Sotheby`S International Realty Canada - Disclaimer: The information contained in this listing has not been verified by Sotheby`S International Realty Canada and should be verified by the buyer.

