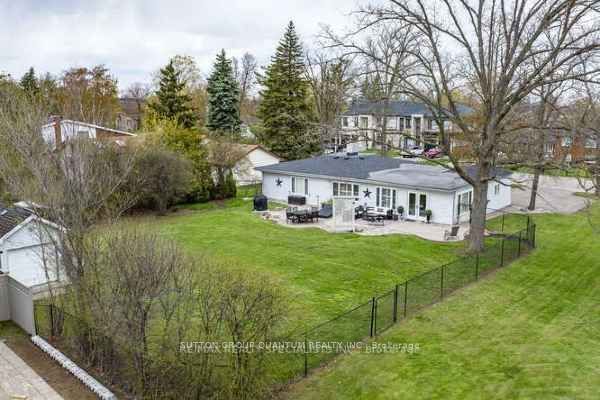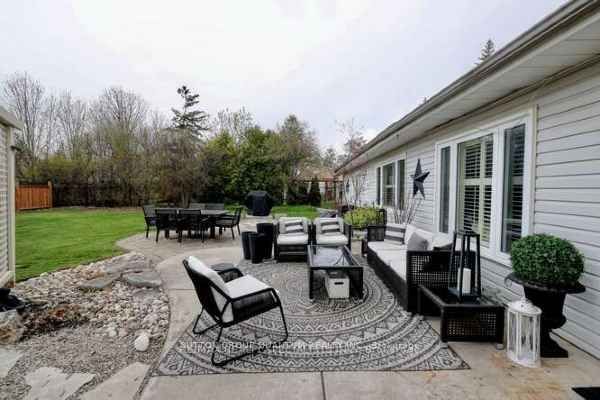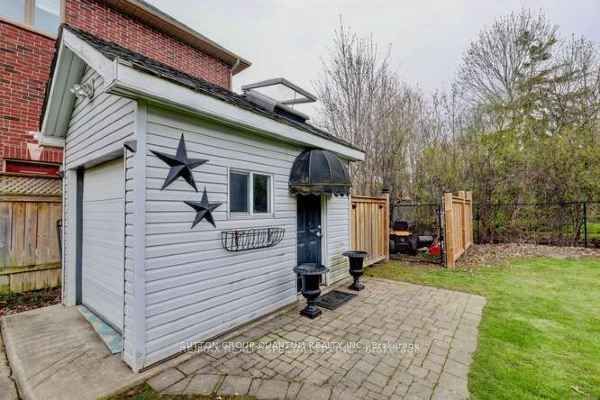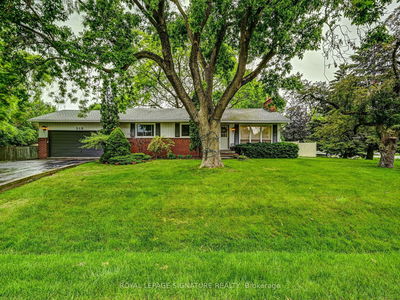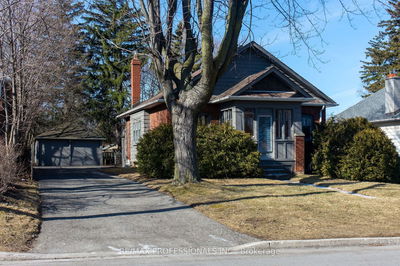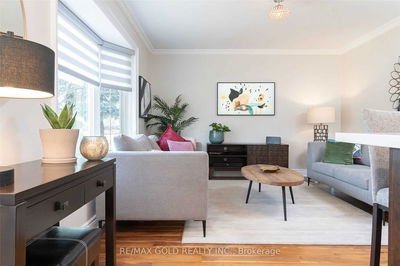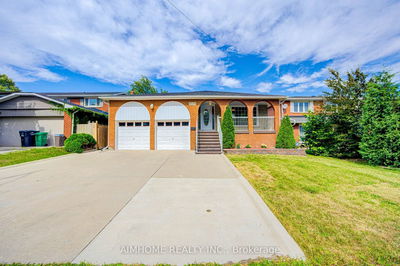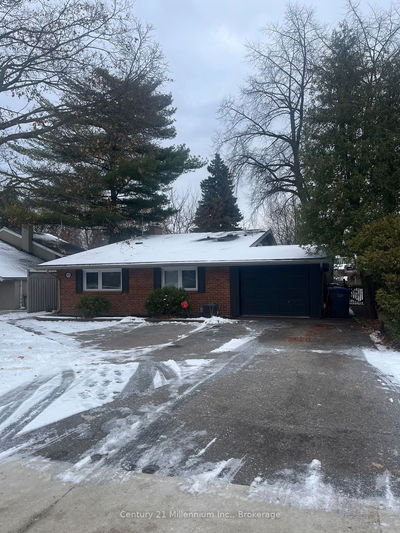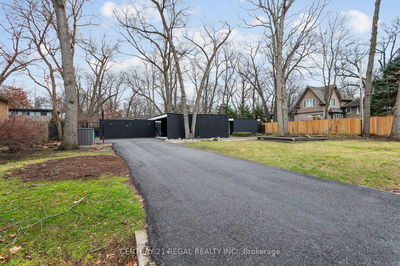Sprawling Ranch Style Bungalow Nestled On A Premium 84' By 167' Lot Located In The Family Friendly Neighbourhood Of Sheridan Homelands.Spacious Living Room With Hardwood Floors, Wood Burning Fireplace, Pot Lighting,Crown Moulding & Built-In Cabinetry.Formal Dining Area With Stone Floors & Double Door Walk-Out To Front Yard.Renovated Kitchen With Quartz Counter Tops,Stainless Steel Appliances/Hood With Gas Stove,Soft Closing Cabinetry/Drawers, Hardwood Floors,Undermount Sink,Mosaic Tile/Mirrored Backsplash,Pot Lighting,Large Centre Island With Pull-Out Drawers & Breakfast Bar.Open Concept Family Room With Laminate Floors & Garden Doors With Walk-Out To Backyard.Hardwood Floors Throughout All Bedrooms,Custom Built-In Linen Cabinetry,Updated 5 Piece Main Bathroom With His/Hers Vanities & Sinks.California Shutters Throughout & A Perfect Sun-Drenched Home With Lots Of Natural Light.Great Curb Appeal With Gorgeous Landscaped Gardens,Interlocking Patio/Walkways, & Large Double Car Driveway.
详情
- 上市时间: Thursday, July 04, 2024
- 城市: Mississauga
- 社区: Sheridan
- 交叉路口: Erin Mills Pkwy/Dundas
- 客厅: Hardwood Floor, Fireplace, California Shutters
- 厨房: Renovated, California Shutters, Centre Island
- 家庭房: Laminate, California Shutters, W/O To Patio
- 挂盘公司: Sutton Group Quantum Realty Inc. - Disclaimer: The information contained in this listing has not been verified by Sutton Group Quantum Realty Inc. and should be verified by the buyer.




