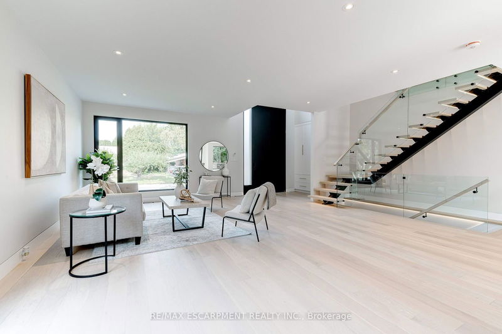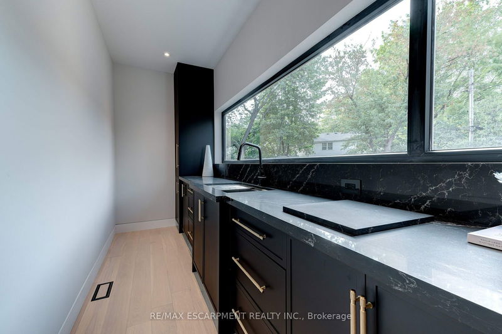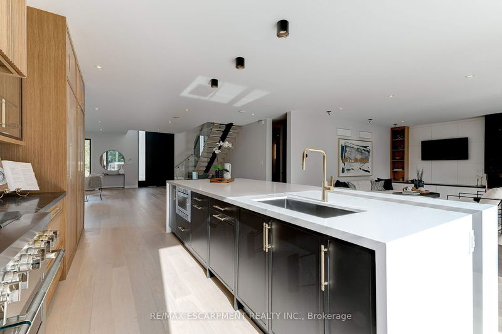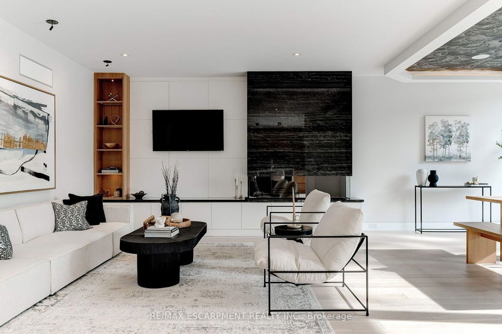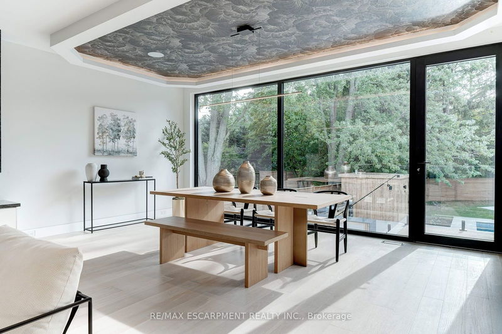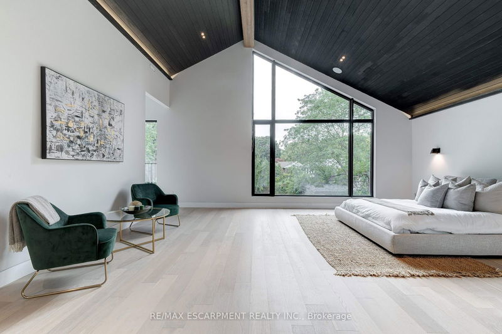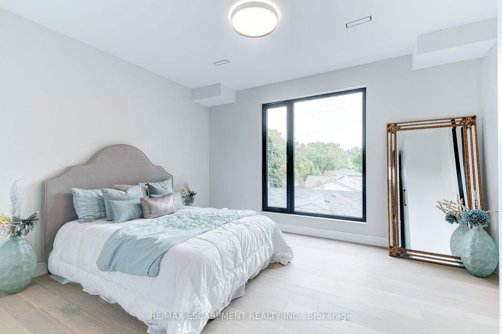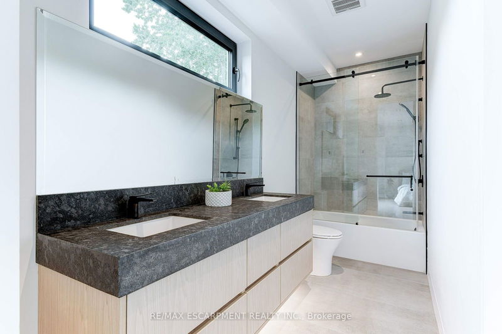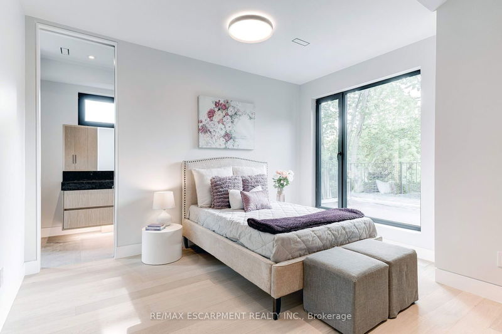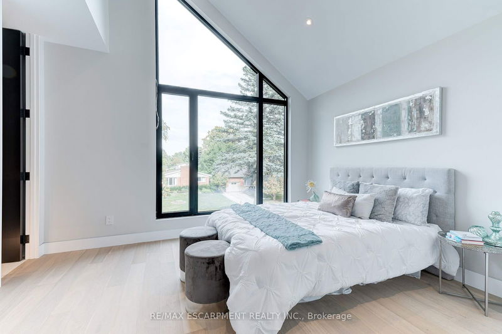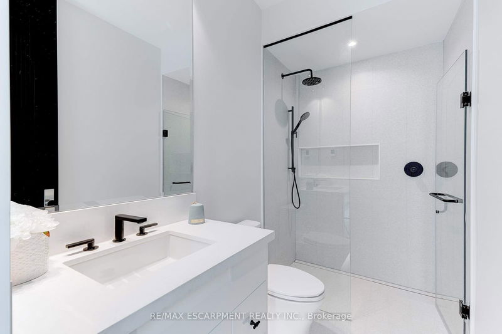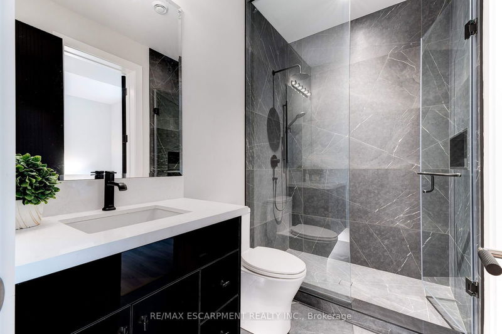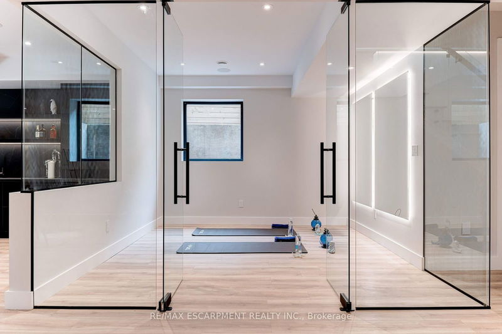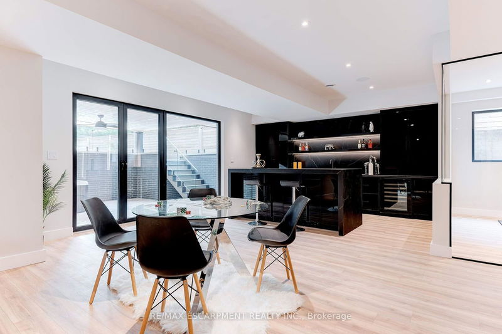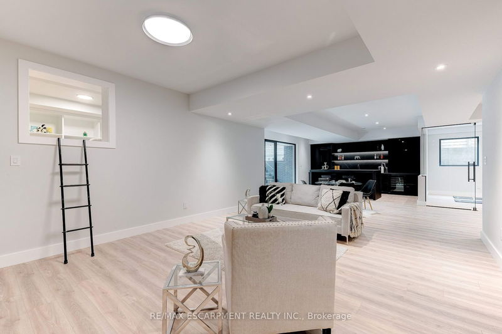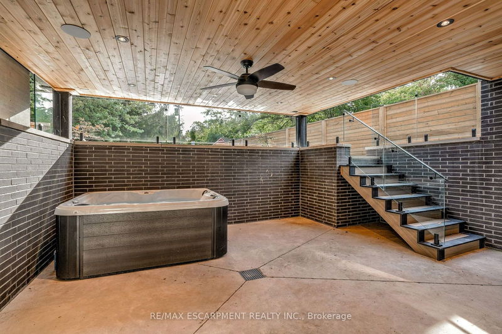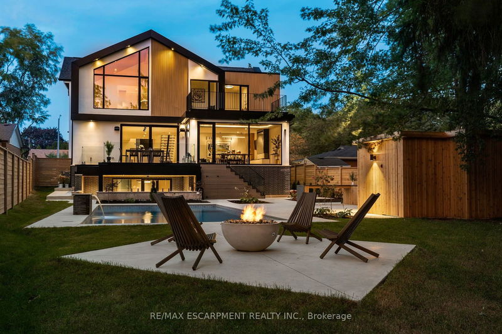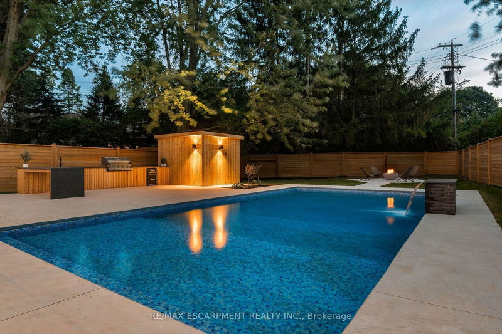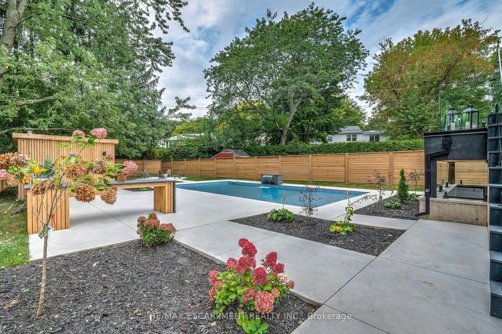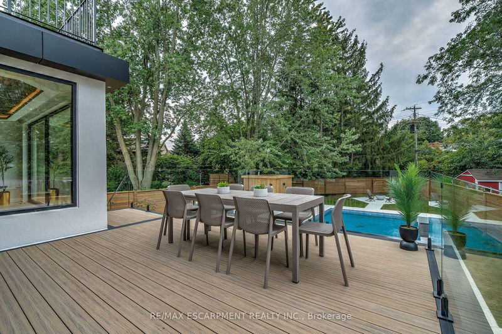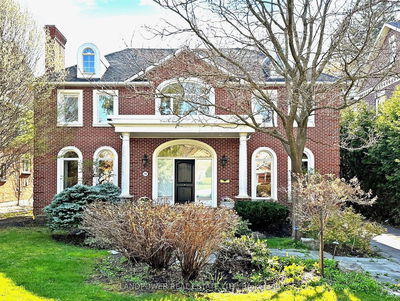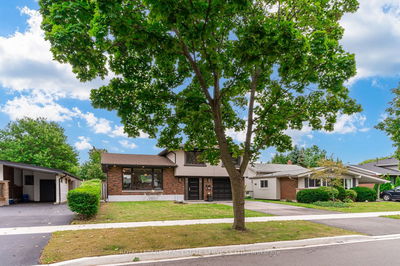A masterpiece of modern luxury living! Located on a large lot in South Burlington this brand new customhome combines innovative design w/opulent comfort to create a truly extraordinary residence. EuropeanPhotos inspired design. Entertainer's floor plan. Features include engineered oak flooring, heatedflooring in all bathrooms & built-in audio speakers. Living rm w/84-bottle wine room. Family rm w/gasfireplace w/full-height porcelain slab surround. Gourmet kitchen w/chef-grade appls & hidden walk-inpantry! Showstopper floating staircase w/integrated lighting. Principal suite w/vaulted ceiling, spa-likeensuite, walk-in closet & private office. Finished LL w/nanny suite, glass enclosed exercise rm, rec rm,full-size bar & walk out to covered patio w/hot tub. Private rear yard w/outdoor kitchen & saltwaterpool. Beyond the fixtures & finishes this homes construction is truly superior. From dual furnaces & ACunits to a heated garage. No detail has been overlooked!
详情
- 上市时间: Tuesday, July 02, 2024
- 3D看房: View Virtual Tour for 298 Strathcona Drive
- 城市: Burlington
- 社区: Shoreacres
- 交叉路口: Lakeshore Rd.
- 详细地址: 298 Strathcona Drive, Burlington, L7L 2E1, Ontario, Canada
- 客厅: Hardwood Floor, Hardwood Floor, Large Window
- 厨房: Pantry, B/I Appliances, W/O To Deck
- 家庭房: Gas Fireplace, Hardwood Floor, B/I Bookcase
- 挂盘公司: Re/Max Escarpment Realty Inc. - Disclaimer: The information contained in this listing has not been verified by Re/Max Escarpment Realty Inc. and should be verified by the buyer.


