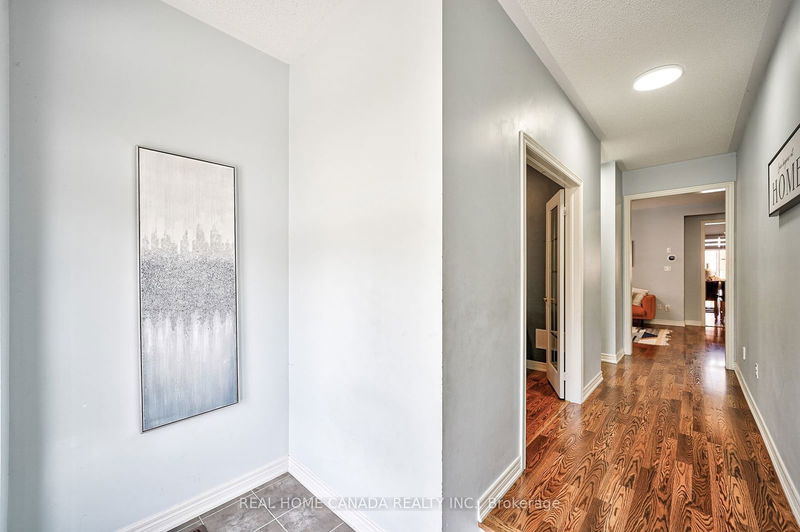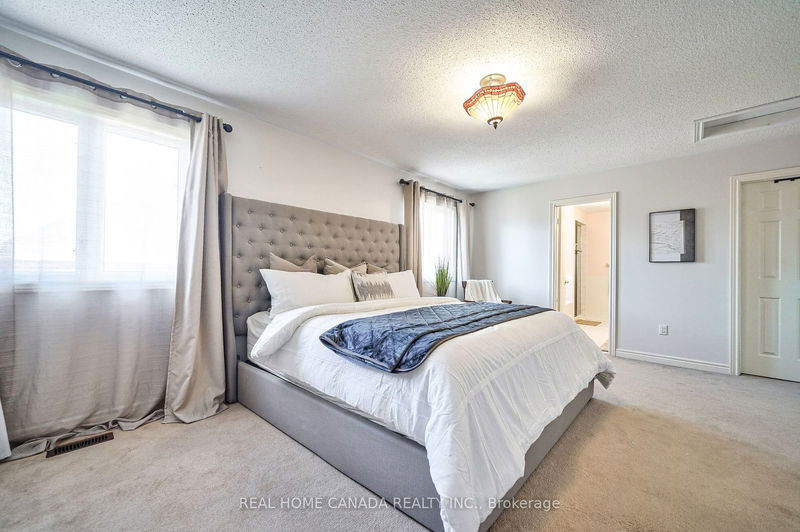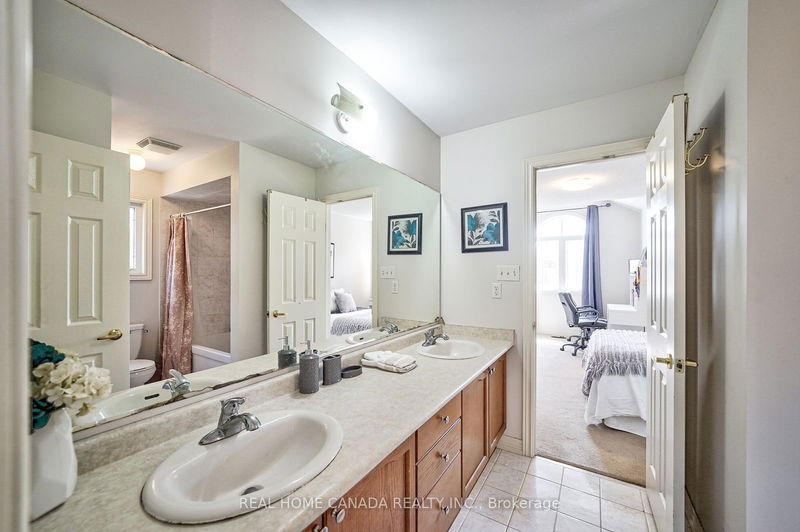Rarely Find 5+1 Bedrooms, 6 Washrooms Executive Home W/ Stunning Layout In Sought After Scott Community. Loaded With Upgrades. Grand Double Door Entry W/ Covered Porch. 9 Ft Ceilings, Hardwood Floor, & Home Office On Main Level. Grand Kitchen W/ Quartz Counters, Natural Stone Backsplash, Ss Appliances & Large Island. Spacious Open Concept Family Room W/ Gas Fireplace. 4 Large Sized Bedrooms On 2nd Level. All W/ Direct Access To Full Bathrooms. Primary Bedroom W/ 5-Piece Ensuite & Large W/I Closet. 2nd And 3rd Bedroom Share The 5-Piece Jack& Jill. 4th Bedroom W/ Separate Ensuite & Large Closet. A 5th Bedroom Or A Large Loft W/ 3-Piece Ensuite On The 3rd Floor W/ Door To The Escarpment Viewing Balcony. Finished Basement W/ 6th Br, 3-Piece Washroom, Spacious Recreation Areas, & Lots Of Storage Room. Landscaped Front & Backyard W/ Matured Apple Tree & Tons Of Beautiful Flowers. Upgraded Elf's. Walking Distance To Sherwood Community Centre, Parks, Schools, Banks & Stores. A Must See!
详情
- 上市时间: Sunday, June 30, 2024
- 3D看房: View Virtual Tour for 603 Nairn Circle
- 城市: Milton
- 社区: Scott
- 详细地址: 603 Nairn Circle, Milton, L9T 7X6, Ontario, Canada
- 家庭房: Hardwood Floor, Gas Fireplace, Open Concept
- 厨房: Ceramic Floor, Quartz Counter, Centre Island
- 挂盘公司: Real Home Canada Realty Inc. - Disclaimer: The information contained in this listing has not been verified by Real Home Canada Realty Inc. and should be verified by the buyer.



















































