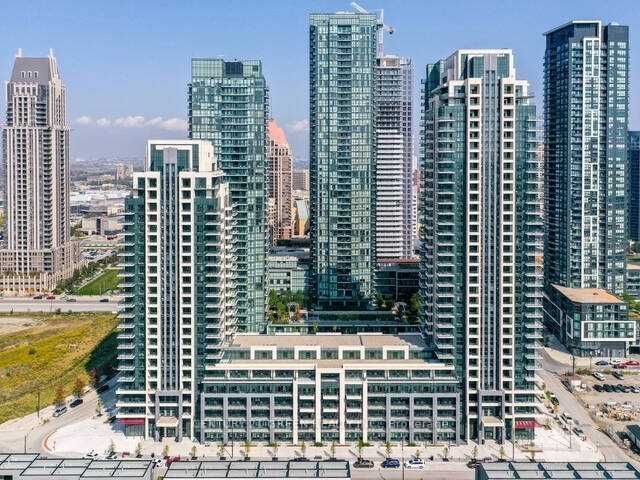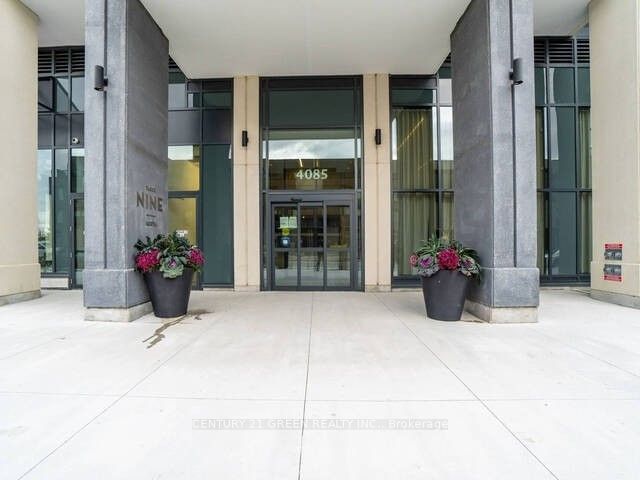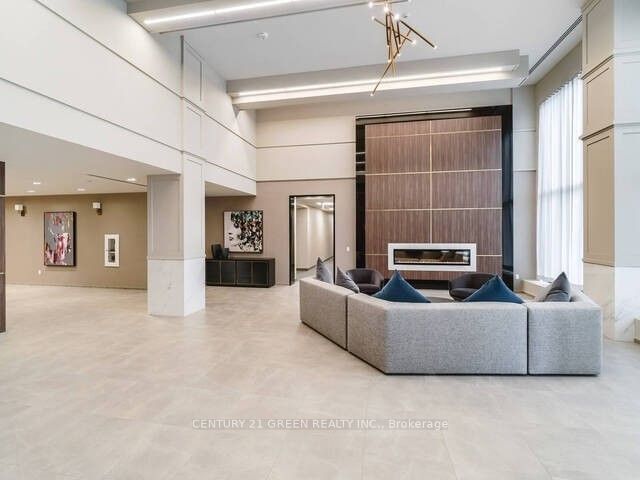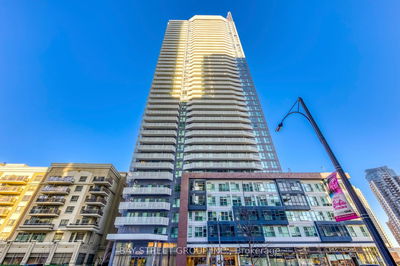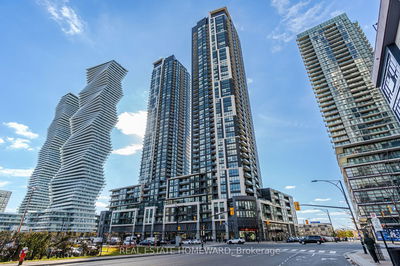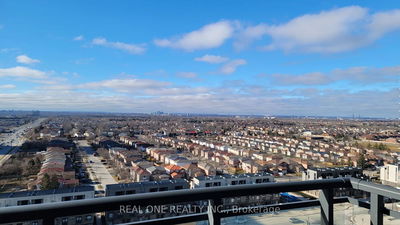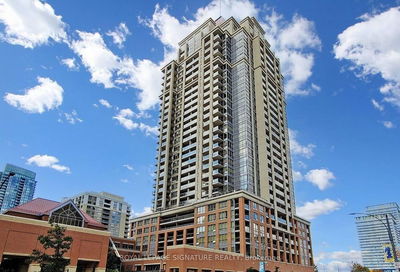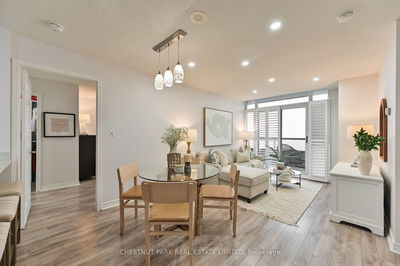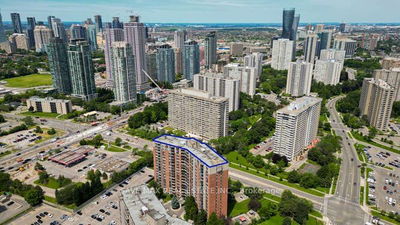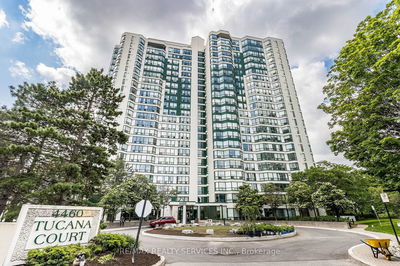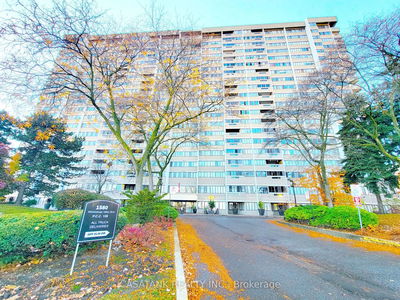Spectacular 2 Bedroom & 2 Bath Corner Unit With Breathtaking UNOBSTRUCTED View In The Heart Of Mississauga. One Of the Best Floor Plan In The Building. Total 988 Sq. Ft. (838 Sq. Ft + 150 Sq.Ft. Wrap Around Balcony). Bright and Spacious, Amazing North East, Floor To Ceiling Windows Tons Of Natural Light. Open Concept Kitchen With Granite Counters, Upgraded Cabinets, Upgraded Quartz Backsplash, Upgraded Kitchen Aid Stainless Steel Appliances, Large Primary Bedroom With 3Pc Ensuite And Upgraded Full Glass Shower. Upgraded Laminate Flooring Through Out, No Carpet!
详情
- 上市时间: Monday, June 24, 2024
- 城市: Mississauga
- 社区: 城市 Centre
- 交叉路口: Burnhamthorpe & Confederation
- 详细地址: 2004-4085 Parkside Village Drive, Mississauga, L5B 0K9, Ontario, Canada
- 客厅: Combined W/Dining, Laminate, W/O To Balcony
- 厨房: Open Concept, Ceramic Floor, Granite Counter
- 挂盘公司: Century 21 Green Realty Inc. - Disclaimer: The information contained in this listing has not been verified by Century 21 Green Realty Inc. and should be verified by the buyer.

