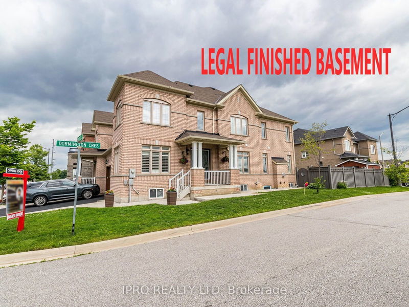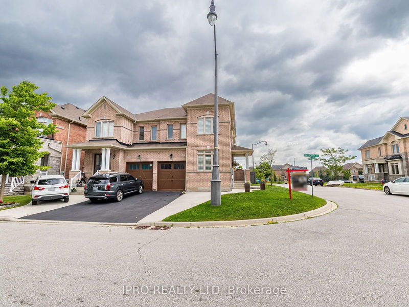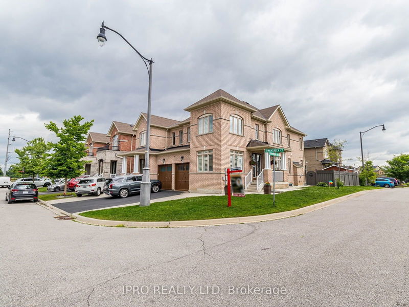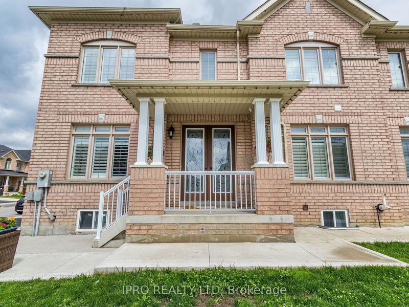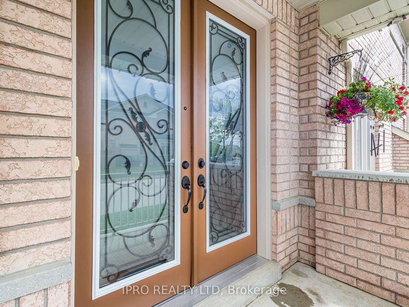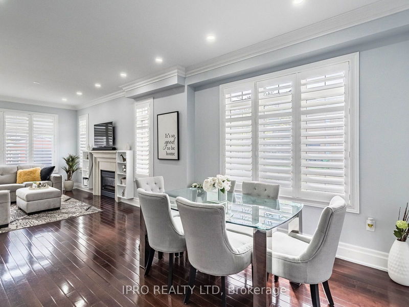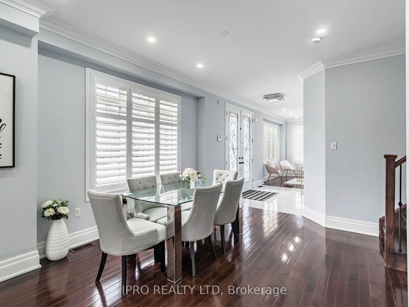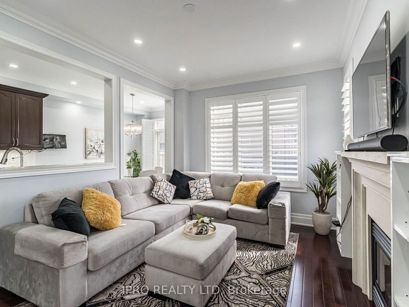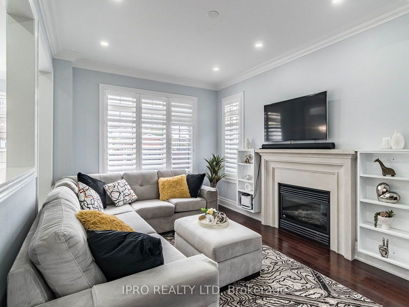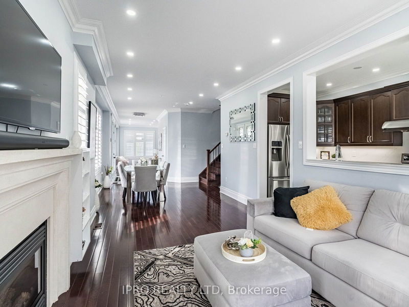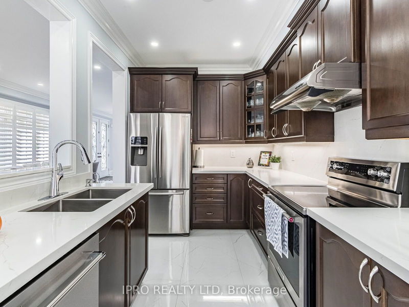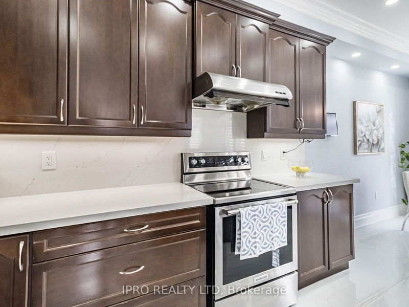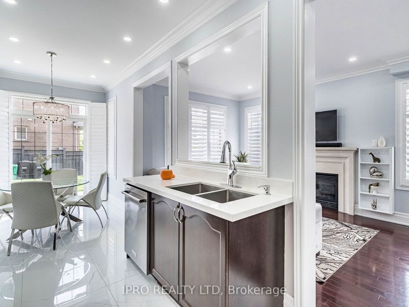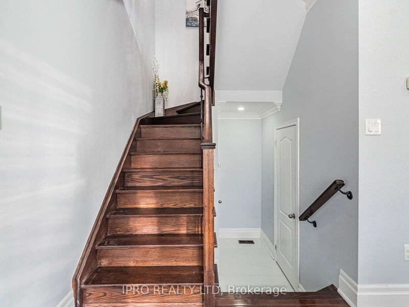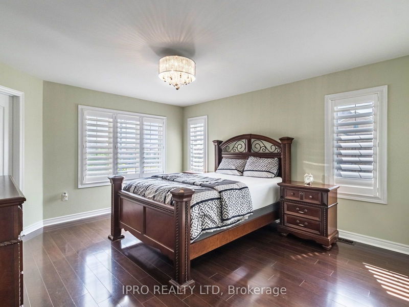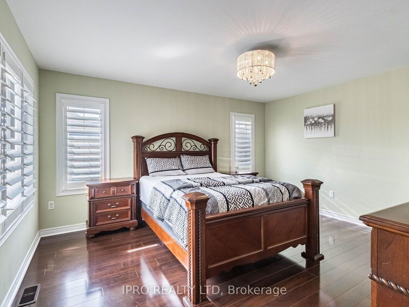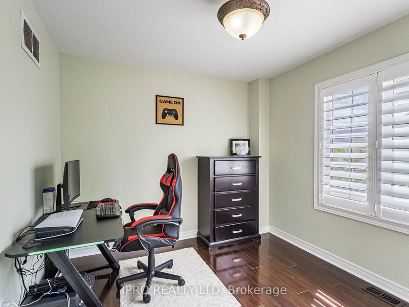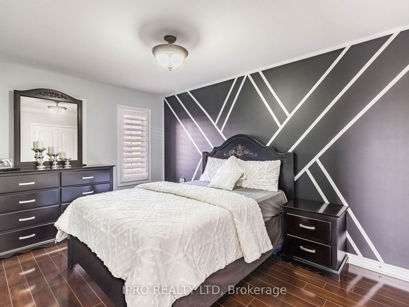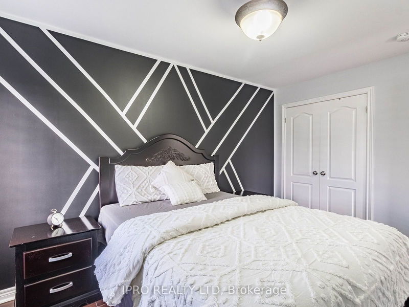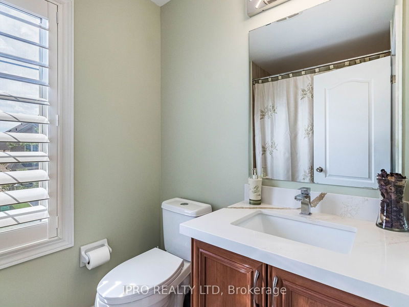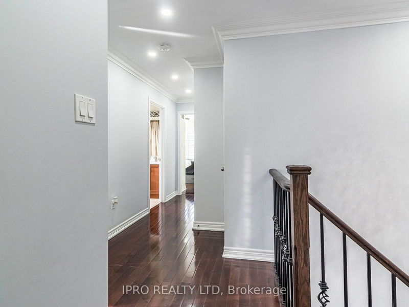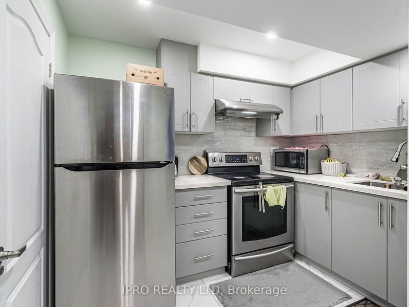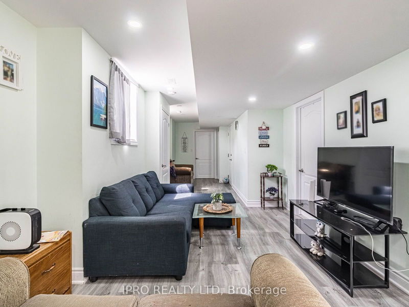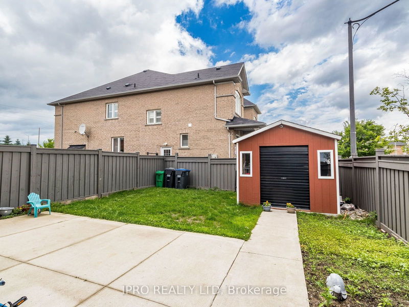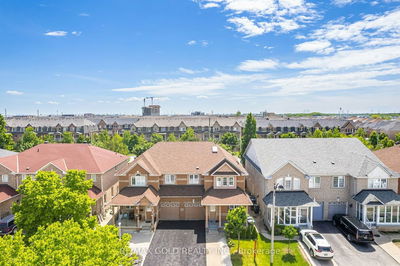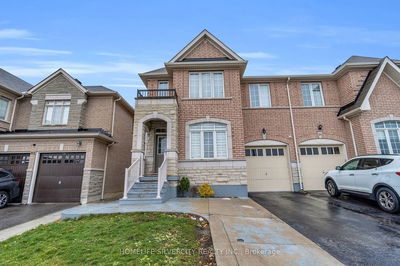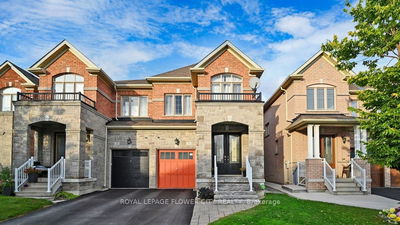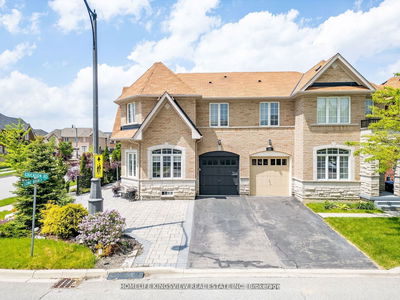Welcome to Fully Upgraded Semi-Detached House with Premium Corner Lot in Castlemore Neighborhood. Finished Living Space of Approx 2,900 Sq.Ft. This lovely home comes with Open Concept Bright Living Space on Main Level with Hardwood Floors, Pot Lights, Crown Molding and California Shutters Throughout. The Family Room features Gas Fireplace and is combined with Kitchen & Dining room. Quartz Counters tops in Baths and Kitchens. Great Opportunity for Extra Income, as it has Legal Finished Basement Apartment that is Registered as Second Dwelling Unit. Features a Separate Entrance & Laundry, Pot Lights and Vinyl Floors throughout the Basement. No Sidewalk in Front of House with lots of Parking space. Close to Shopping, Parks, Public Transit and all Amenities. Minutes away from Highway 50 and 427. Don't Miss! Must See.
详情
- 上市时间: Wednesday, June 26, 2024
- 3D看房: View Virtual Tour for 42 Swancreek Court
- 城市: Brampton
- 社区: Bram East
- 交叉路口: Castlemore Drive/Clarkway/Hwy50
- 详细地址: 42 Swancreek Court, Brampton, L6P 0W8, Ontario, Canada
- 客厅: Hardwood Floor, Pot Lights
- 家庭房: Hardwood Floor, Fireplace, Window
- 厨房: Tile Floor, Quartz Counter, Stainless Steel Appl
- 客厅: Vinyl Floor
- 厨房: Tile Floor, Quartz Counter
- 挂盘公司: Ipro Realty Ltd - Disclaimer: The information contained in this listing has not been verified by Ipro Realty Ltd and should be verified by the buyer.

