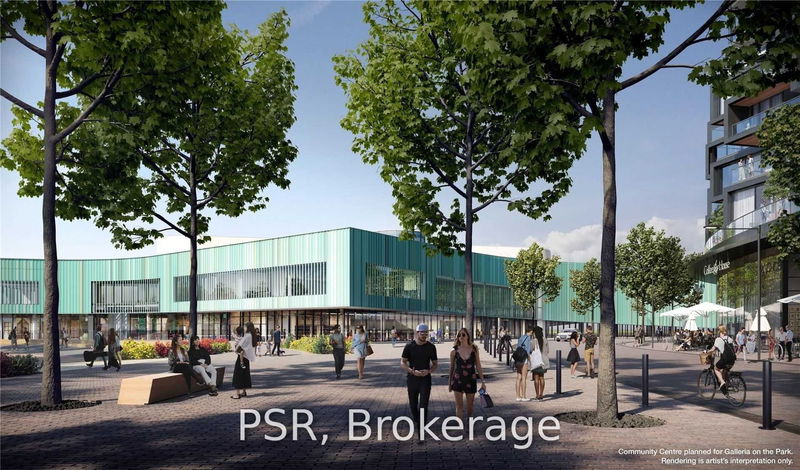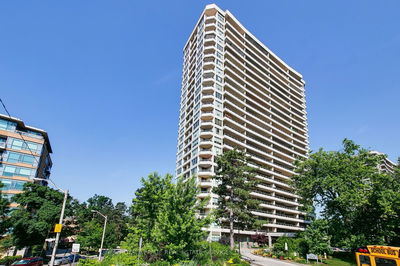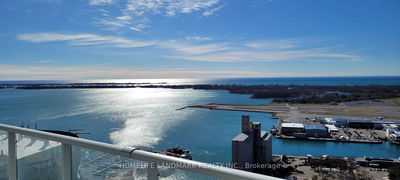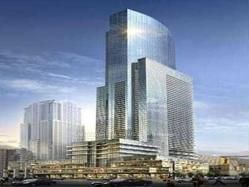Looking For A Truly Functional Floorplan? This Brand New 3 Bedroom + Den Features 1,108 SqFt With Southeast Exposure, Beautiful North And West Views, Including Views of The Lake. All Bedrooms Sit On An Exterior Window, Den Is Perfect For Home Office, Storage & More, Beautiful Designer Kitchen With Panelled & 30" Appliances, Large Primary W/ Ensuite & Walk-In Closet. Parking Included! This Is Your Chance To Be The First To Live In Toronto's Most Anticipated Master Planned Community, With A Brand New 8 Acre Park Right Outside Your Door, New 95,000 SqFt Community Centre (Under Construction!), Tons Of Brand-New Commercial/Retail, Short Walk To Multiple TTC Stops, Up Express, Go Train, Trendy Geary Ave, Bloor St W/Junction Retail, Restaurants, & So Much More. Amenities: 24H Conc, Rooftop Pool, Outdoor Terrace W/ BBQ's, Fitness Centre, Saunas, Co-Working Space/Social Lounge, Kids Play Area & More.
详情
- 上市时间: Wednesday, June 26, 2024
- 城市: Toronto
- 社区: Dovercourt-Wallace Emerson-Junction
- 交叉路口: Dupont & Dufferin
- 详细地址: 1610-1285 Dupont Street, Toronto, M6H 2A6, Ontario, Canada
- 客厅: Combined W/Dining, W/O To Balcony, Window
- 厨房: B/I Appliances, Modern Kitchen, Laminate
- 挂盘公司: Psr - Disclaimer: The information contained in this listing has not been verified by Psr and should be verified by the buyer.




































