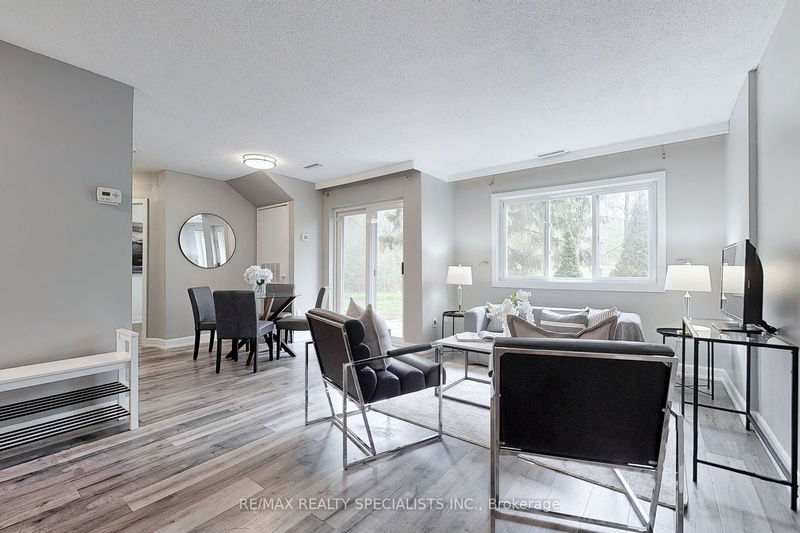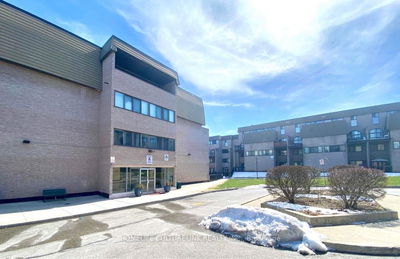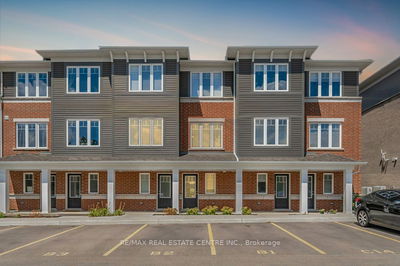This delightful 3-bedroom, 2-storey condo in the heart of Clarkson Village boasts a spacious ground floor unit with a direct walkout to a lush backyard greenspace. Recently renovated, this gem offers modern living in a vibrant community. Step into a bright open concept layout complemented by fresh laminate flooring throughout main living spaces. The kitchen showcases modern updates including porcelain tile floors, quartz counters, a tile backsplash, and stainless steel appliances. Unwind in the rare, well-maintained backyard greenspace, accessible from the living and dining areas. Upstairs, discover two generously sized bedrooms adorned with mirrored closets and ample windows for natural light. Convenience is key with a main floor laundry room. Residents of this low-rise haven can indulge in amenities such as an indoor pool, fitness center, sauna, and party/meeting room, all amidst beautifully manicured green spaces. Situated just moments away from schools, parks, trails, Lake Ontario, grocery stores, banks, and restaurants, this gem offers an ideal location. Commuting is a breeze with Clarkson GO and public transit within walking distance, as well as easy access to Highways QEW/427/401.
详情
- 上市时间: Tuesday, June 25, 2024
- 3D看房: View Virtual Tour for 178-2001 Bonnymede Drive
- 城市: Mississauga
- 社区: Clarkson
- 详细地址: 178-2001 Bonnymede Drive, Mississauga, L5J 4H8, Ontario, Canada
- 客厅: Laminate, Window, Combined W/Dining
- 厨房: Updated, Quartz Counter, Stainless Steel Appl
- 挂盘公司: Re/Max Realty Specialists Inc. - Disclaimer: The information contained in this listing has not been verified by Re/Max Realty Specialists Inc. and should be verified by the buyer.





































