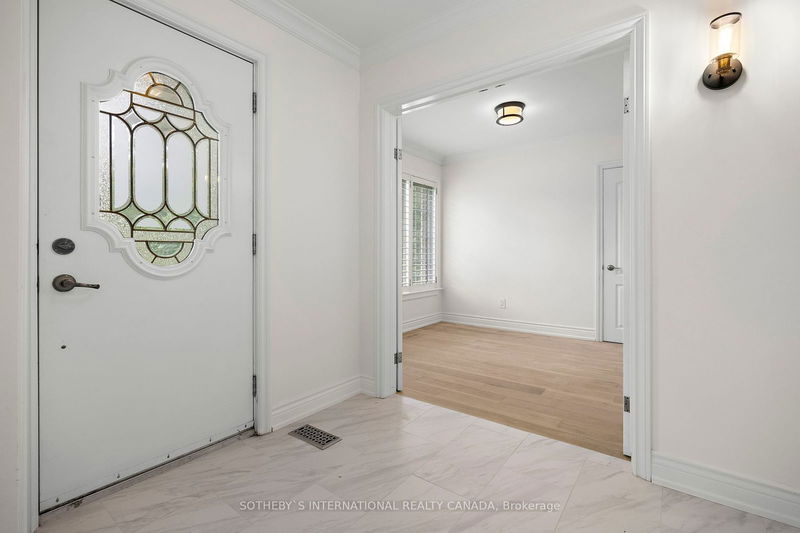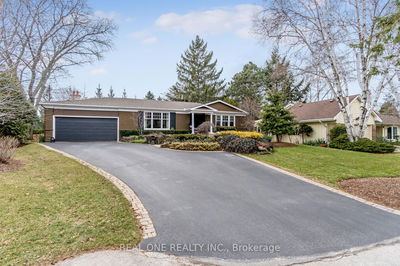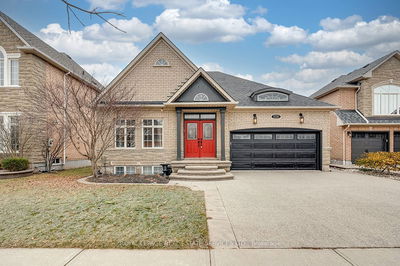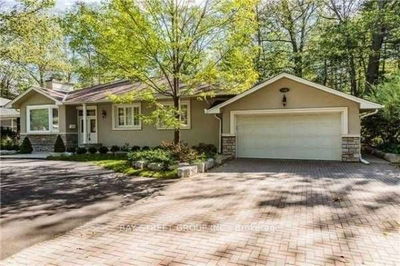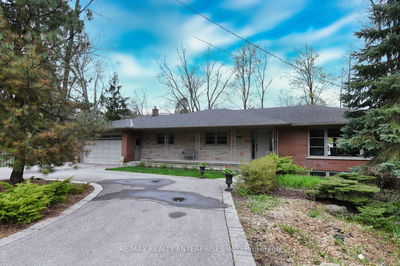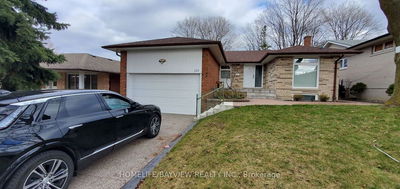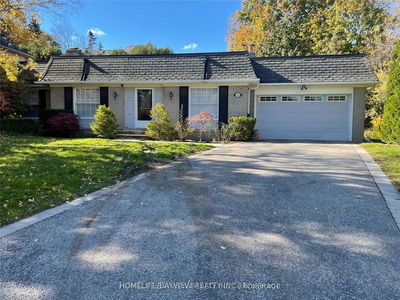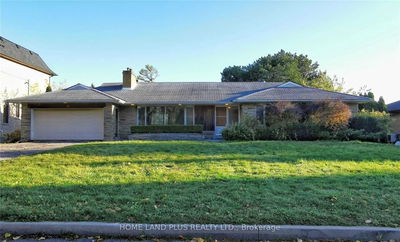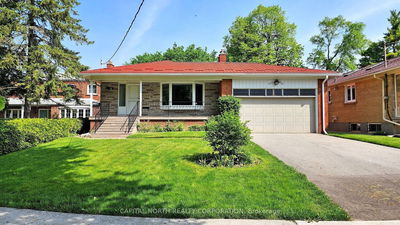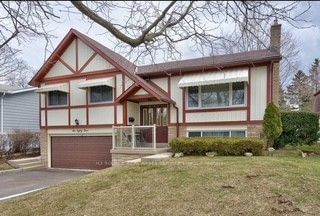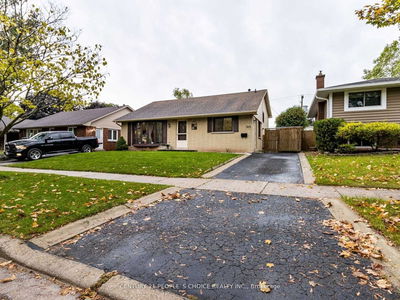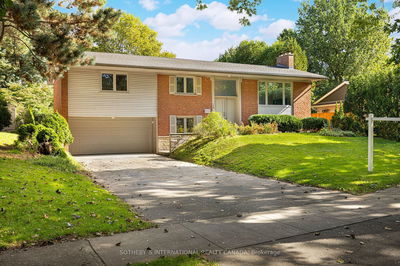Welcome to this fabulous home in the highly sought-after Shoreacres neighborhood, nestled within the prestigious Tuck School district. This stunning executive ranch boasts over 3000 sq ft of finished living space and has been meticulously renovated, offering a harmonious blend of modern luxury and classic charm Upon entering, you'll be captivated by the open-concept principal rooms, which create a seamless flow perfect for both entertaining and everyday living. The main level showcases engineered hardwood flooring and elegant porcelain tiles, enhancing the home's sophisticated aesthetic.With a total of four spacious bedrooms three on the main level and one on the lower level this home provides ample space for families of all sizes. The main floor includes one beautifully appointed 5pce bathroom and a large, bright three-piece in the basement. .The lower level also boasts a generous rec room, perfect for family gatherings or a home theater, alongside a convenient laundry area and an expansive bedroom, ideal for guests or an in-law suite.One of the standout features of this property is its serene setting. Situated on a pie-shaped lot in a quiet cul-de-sac, the home backs onto a lush green space park, offering a private and peaceful retreat. This exceptional property combines contemporary design with practical living spaces, making it the perfect place to call home. Don't miss the opportunity to lease this exquisite residence in one of the most desirable neighborhoods.
详情
- 上市时间: Tuesday, June 25, 2024
- 3D看房: View Virtual Tour for 4111 McIntosh Place
- 城市: Burlington
- 社区: Shoreacres
- 交叉路口: Walkers Line/Strathcona
- 详细地址: 4111 McIntosh Place, Burlington, L7L 2E8, Ontario, Canada
- 客厅: Hardwood Floor, Bay Window, Combined W/Dining
- 家庭房: Fireplace, Large Window, Hardwood Floor
- 厨房: Stone Counter, Tile Floor, Galley Kitchen
- 挂盘公司: Sotheby`S International Realty Canada - Disclaimer: The information contained in this listing has not been verified by Sotheby`S International Realty Canada and should be verified by the buyer.










